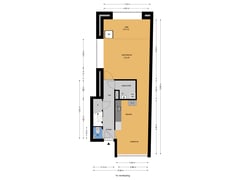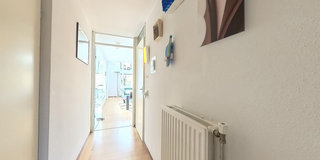Description
Discover your dream home in the heart of The Hague!
Welcome to this unique 4-room maisonette, located in a charming small-scale apartment complex that once served as the Public Library and was completely renovated in 2001. This spacious home offers a perfect combination of modern convenience and historical allure, ideal for those who want to enjoy the vibrant city life. The living area is 126 m2 and the home has its own parking space in the closed parking garage and a private storage room.
What makes this home so special?
- Spacial layout: The building has a beautiful closed entrance with doorbells. Extra attention has also been paid to the security of the apartments because the elevator can only be operated with a code and there is an extra access door at the home entrance level. Upon entering the apartment, you can enjoy a large kitchen with a luxury Boretti stove and a light, sunny living room with impressive ceiling heights of up to 5.10 meters. The large windows offer a beautiful unobstructed view of the Bilderdijkstraat and Vondelstraat. For layout and dimensions, please refer to the floor plans
- Internal elevator: One of the biggest assets of this home is the internal elevator located in the vide, which effortlessly takes you from the ground floor to the first floor. This provides unprecedented convenience, especially when you want to bring groceries or other heavy items upstairs. An ideal solution for a comfortable lifestyle!
- Smart layout: The mezzanine can easily serve as a third bedroom or work space, perfect for your flexible lifestyle. This apartment has a large laundry room/technical room with sufficient storage space, but you also have your own storage room in the basement. The 2 bedrooms are located at the rear of the apartment. These two rooms give access to the indoor balcony, which is closed off with concertina windows and is currently used as an extra space for the bedrooms. The windows can be easily slid open, allowing you to enjoy being "outside" in peace. The bathroom is generously sized, equipped with double sinks, an aqua clean Geberit toilet, walk-in bath with shower and underfloor heating.
- Comfort and convenience: Your own parking space in the closed garage is a rare luxury in the city center. This private parking space makes life even more pleasant, so that you are always assured of a spot. The house is also equipped with mechanical ventilation, which contributes to the comfort and user-friendliness.
- Location: Step out the door and experience life in the city center! Within walking distance you will find shopping streets, restaurants, culture and public transport. The Palace Garden and the Royal Stables are also nearby, perfect for relaxation and recreation. In addition, the historic canal next to the complex has been renovated very recently, which further enhances the charm of the area.
Special features:
- Delivery in consultation
- Double glazing and well maintained
- Leasehold bought off in perpetuity
- Active VVE with a contribution of only € 247.06 per month, MJOP available
- Energy label A, which means that you can enjoy low energy costs
- Private parking space, storage room and communal bicycle shed
This maisonette not only offers a beautiful home, but also the lifestyle you are looking for. Located in a protected cityscape and with all modern conveniences, this is the perfect place for those who love convenience and luxury in the center of The Hague.
Interested? Contact your NVM purchasing agent and discover the possibilities. Take the step to a new chapter in this beautiful home!
Features
Transfer of ownership
- Asking price
- € 649,000 kosten koper
- Asking price per m²
- € 5,151
- Original asking price
- € 699,000 kosten koper
- Listed since
- Status
- Available
- Acceptance
- Available in consultation
- VVE (Owners Association) contribution
- € 247.06 per month
Construction
- Type apartment
- Maisonnette (apartment)
- Building type
- Resale property
- Construction period
- 1906-1930
- Accessibility
- Accessible for people with a disability and accessible for the elderly
- Specific
- Protected townscape or village view (permit needed for alterations)
Surface areas and volume
- Areas
- Living area
- 126 m²
- External storage space
- 19 m²
- Volume in cubic meters
- 381 m³
Layout
- Number of rooms
- 4 rooms (2 bedrooms)
- Number of bath rooms
- 1 bathroom and 1 separate toilet
- Bathroom facilities
- Bidet, double sink, bath, toilet, and underfloor heating
- Number of stories
- 2 stories
- Located at
- 1st floor
- Facilities
- Elevator and mechanical ventilation
Energy
- Energy label
- Insulation
- Double glazing
- Heating
- CH boiler
- Hot water
- CH boiler
- CH boiler
- Nefit (gas-fired combination boiler from 2015, in ownership)
Cadastral data
- 'S-GRAVENHAGE O 8396
- Cadastral map
- Ownership situation
- Municipal long-term lease
- Fees
- Bought off for eternity
Exterior space
- Location
- In centre
Storage space
- Shed / storage
- Storage box
- Facilities
- Electricity
- Insulation
- Roof insulation, double glazing and insulated walls
Parking
- Type of parking facilities
- Paid parking, parking on gated property and parking garage
VVE (Owners Association) checklist
- Registration with KvK
- Yes
- Annual meeting
- Yes
- Periodic contribution
- Yes (€ 247.06 per month)
- Reserve fund present
- Yes
- Maintenance plan
- Yes
- Building insurance
- Yes
Want to be informed about changes immediately?
Save this house as a favourite and receive an email if the price or status changes.
Popularity
0x
Viewed
0x
Saved
31/10/2024
On funda







