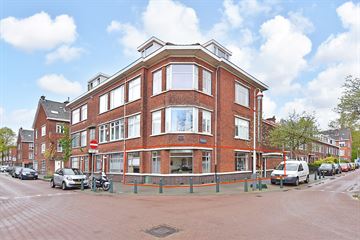This house on funda: https://www.funda.nl/en/detail/koop/den-haag/appartement-bragastraat-122/43570755/

Description
On the corner in a quiet street with unobstructed views of the soccer field you will find this very bright ground floor apartment with 2 bedrooms, garden and back.
The location is ideal: you live within walking distance of public transport (streetcar / bus), schools, various green, sports and recreational facilities. Also you are on the bike within 10 minutes at Hollands Spoor Station, Station Rijswijk, the cozy old center of Rijswijk. The various roads are also nearby.
Layout: entrance, hallway with draught lobby, corridor with wardrobe and meter cupboard. Bright living / dining room with open views, original separation with stained glass, 3 closets and access to the 1st bedroom. Dense kitchen with L-shaped kitchen with a 4-burner gas hob, separate tabletop fridge and central heating boiler. Separate toilet with fountain, storage closet with washer / dryer. 2nd bedroom with access to the shower. Through the hallway you enter the backyard with shed and back entrance.
Details:
- Freehold.
- Built in 1938.
- Energy label E.
- The house has aluminum frames with single glazing except the front door and the
rear, these are wooden frames with single glazing.
- Electricity: 4 circuits and 1 safety switch.
- Heating and hot water through a Bosch 24 VRC combi boiler from 2007.
- Active Owners Association, contribution € 75,00 per month.
- Located in the municipal protected area 'Laakkwartier'.
- There is an architectural report of October 2023 available.
- The living area is approximately 67 m2. The content is approx. 250 m3.
- See floor plans for layout and complete dimensions.
- Terms and conditions Janson Makelaardij apply.
- Delivery: negotiable.
Interested in this property? Consider using your own NVM purchase broker. Your NVM purchase broker stands up for your interests and saves you time, money and worry. Addresses of fellow NVM estate agents can be found on Funda.
Features
Transfer of ownership
- Last asking price
- € 225,000 kosten koper
- Asking price per m²
- € 3,358
- Status
- Sold
- VVE (Owners Association) contribution
- € 75.00 per month
Construction
- Type apartment
- Ground-floor apartment (apartment)
- Building type
- Resale property
- Year of construction
- 1938
- Specific
- Protected townscape or village view (permit needed for alterations)
- Type of roof
- Flat roof
Surface areas and volume
- Areas
- Living area
- 67 m²
- External storage space
- 6 m²
- Volume in cubic meters
- 250 m³
Layout
- Number of rooms
- 3 rooms (2 bedrooms)
- Number of bath rooms
- 1 bathroom and 1 separate toilet
- Bathroom facilities
- Shower
- Number of stories
- 1 story
- Located at
- Ground floor
- Facilities
- Optical fibre, passive ventilation system, and TV via cable
Energy
- Energy label
- Heating
- CH boiler
- Hot water
- CH boiler
- CH boiler
- Bosch 24 VRC (gas-fired combination boiler from 2007, in ownership)
Cadastral data
- 'S-GRAVENHAGE AI 7461
- Cadastral map
- Ownership situation
- Full ownership
Exterior space
- Location
- Alongside a quiet road, in residential district and unobstructed view
- Garden
- Back garden
- Back garden
- 39 m² (6.10 metre deep and 6.45 metre wide)
- Garden location
- Located at the southeast with rear access
Storage space
- Shed / storage
- Detached brick storage
- Facilities
- Electricity
Parking
- Type of parking facilities
- Paid parking, public parking and resident's parking permits
VVE (Owners Association) checklist
- Registration with KvK
- Yes
- Annual meeting
- Yes
- Periodic contribution
- Yes (€ 75.00 per month)
- Reserve fund present
- Yes
- Maintenance plan
- No
- Building insurance
- Yes
Photos 34
© 2001-2025 funda

































