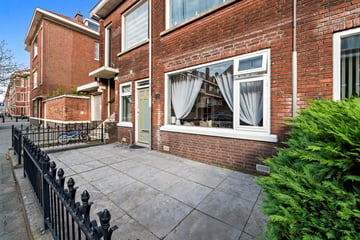This house on funda: https://www.funda.nl/en/detail/koop/den-haag/appartement-bragastraat-132/89143401/

Bragastraat 1322523 HK Den HaagLaakkwartier-West
€ 330,000 k.k.
Description
Op de grens van Rijswijk een werkelijk keurig onderhouden en speels ingedeelde 4-kamer appartement op de begane grond van 81m² met een voor- en een achtertuin. De woning is gelegen op eigen grond en o.a. voorzien van kozijnen met dubbel glas, een open keuken met inbouwapparatuur, badkamer met een inloop douche, 3 slaapkamers en een centrale verwarming. De woning kenmerkt zich door een karakteristieke vooroorlogse geveluitstraling en maakt het onderdeel uit van een actieve vereniging van eigenaren. Kortom een fantastisch appartement op een centrale locatie.
Locatie
Door de centrale ligging bevinden zich in de directe nabijheid het centrum van Rijswijk (Herenstraat), diverse scholen (o.a. Haagse Hogeschool), winkels (o.a. Megastores), openbaar vervoer (tram 1, 15, 16 en 17), NS Station Hollands Spoor, divers uitvalswegen en de snelwegen A-4 en A-13. Kortom een prima woning op een centrale locatie.
Indeling
Entreewoning woning middels voortuin (6,25 x 3,00) gelegen op het zuidwesten; voordeur met gang en toegang tot de volgende ruimtes; slaapkamer I (3,29 x 2,34) aan de voorzijde; tussengelegen badkamer (1,78 x 1,27) met inloop douche, radiator en toilet; slaapkamer II (3,45 x 3,32 ) aan de achterzijde met kastenwand en toegang naar de slaapkamer III (3,01 x 2,97 ) aan der achterzijde met trippel glas; doorgebroken woon/eetkamer (4,86 x 3,56) met uitbouw over de volledige breedte; open keuken (3,30x2,61) met L opstelling, welke voorzien is van vijf pits gas kookplaat, afzuiger, vaatwasser, koelkast voorzien van water boiler; kantoor/werkruimte (3,01 x 2,32) aan de achterzijde met 2e toilet (1,58 x 1,48) voorzien een bidet, wastafel met meubel en radiator; wasruimte (1,48 x 1,29) met wasmachine- drogeraansluiting en opstelplaats CV Ketel; ruime tuin (7,75 x 7,25) aan de achterzijde (noordoosten) met schuur (3,25 x 2,25).
Tuin
Tuin (6,25 x 3,00) aan de voorzijde gelegen op het zuidwesten;
Ruime tuin (7,75 x 7,25) aan de achterzijde gelegen op het noordoosten met schuur (3,25 x 2,25);
Bijzonderheden
- Gelegen op eigen grond
- Woonoppervlakte 81m²
- 3 slaapkamers
- Voor- en achtertuin
- Bouwjaar 1938
- Actieve VVE
- Maandelijkse bijdrage € 100,-
- Reservefonds € 3.975,41 (31-12-2023)
- 1/2e aandeel
- Huisnr’s 130-132
- MJOP aanwezig
- Verwarming en warmwater middels centrale verwarming met ketel (1999)
- Volledig voorzien van kozijnen met dubbelglas
- Berging 6m²
- Oplevering in overleg, kan snel
Features
Transfer of ownership
- Asking price
- € 330,000 kosten koper
- Asking price per m²
- € 4,074
- Listed since
- Status
- Available
- Acceptance
- Available in consultation
- VVE (Owners Association) contribution
- € 100.00 per month
Construction
- Type apartment
- Ground-floor apartment (apartment)
- Building type
- Resale property
- Year of construction
- 1938
- Specific
- Protected townscape or village view (permit needed for alterations)
- Type of roof
- Gable roof covered with roof tiles
Surface areas and volume
- Areas
- Living area
- 81 m²
- External storage space
- 6 m²
- Volume in cubic meters
- 270 m³
Layout
- Number of rooms
- 4 rooms (3 bedrooms)
- Number of bath rooms
- 1 bathroom and 1 separate toilet
- Bathroom facilities
- Walk-in shower and toilet
- Number of stories
- 1 story
- Located at
- Ground floor
Energy
- Energy label
- Insulation
- Roof insulation and double glazing
- Heating
- CH boiler
- Hot water
- CH boiler
- CH boiler
- Junkers Eurostar (gas-fired combination boiler from 1999, in ownership)
Cadastral data
- DEN HAAG AI 7266
- Cadastral map
- Ownership situation
- Full ownership
Exterior space
- Garden
- Back garden and front garden
Storage space
- Shed / storage
- Detached wooden storage
Parking
- Type of parking facilities
- Paid parking, public parking and resident's parking permits
VVE (Owners Association) checklist
- Registration with KvK
- Yes
- Annual meeting
- Yes
- Periodic contribution
- Yes (€ 100.00 per month)
- Reserve fund present
- Yes
- Maintenance plan
- Yes
- Building insurance
- Yes
Photos 44
© 2001-2024 funda











































