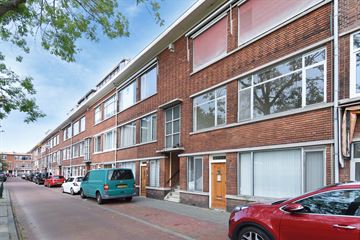This house on funda: https://www.funda.nl/en/detail/koop/den-haag/appartement-bragastraat-70/43671134/

Description
Starters opgelet!
Dit leuke driekamerappartement ligt in de boomrijke dertiger jaren buurt Laakkwartier. Het appartement bevindt zich op de eerste verdieping. Het appartement heeft een woning-breed balkon en is gelegen in een rustige straat. Dit appartement bevindt zich nabij Park den Burgh, diverse winkels, openbaar vervoersvoorzieningen, scholen en uitvalswegen. De woning is recent geschilderd.
Centraal gesitueerd in de nabijheid van winkels (winkelcentra ‘In de Bogaard’ en Oude Rijswijk), openbaar vervoer (Rijswijk station), diverse scholen en uitvalswegen (A4, A13 en A12). Groen-, sport- en recreatievoorzieningen w.o. het Rijswijkse Bos, Park Overvoorde, Welgelegen etc. zijn binnen enkele minuten fietsen bereikbaar.
Indeling
Vanuit het open portiek loopt u naar uw eigen entree. U komt binnen in de hal die toegang biedt tot alle woon- en slaapvertrekken.
Woonkamer van ca. 20 m2 met veel lichtinval. Aan de achterzijde van de woning ligt de ruime slaapkamer middels ensuite deuren vanuit de woonkamer of een deur vanuit de hal. Het balkon van ca. 4,62 m2 is gelegen aan de achterzijde. De keuken van ca. 6,20 m2 is voorzien van alleen een simpel keukenblok. De tweede slaapkamer van ca. 6,68 m2 is gelegen aan de voorzijde. Aan de achterzijde is de badkamer gelegen van ca. 9 m2. Deze is voorzien van een douche en wastafel met spiegel. In de hal bevindt zich het toilet.
Bijzonderheden
- Gelegen op eigen grond
- Woonoppervlakte 60,5m²
- Bouwjaar 1939
- Actieve VVE
- Maandelijkse VvE bijdrage € 90,--
- 3/10e aandeel
- Verwarming middels moederhaard
- Voorzijde enkelglas / achterzijde dubbelglas
- Energielabel G
- Oplevering in overleg
- Niet-bewonersclausule en ouderdomsclausule / asbestclausule
- Projectnotaris Quadrant Notarissen
- Oplevering in overleg, kan snel
Features
Transfer of ownership
- Last asking price
- € 219,500 kosten koper
- Asking price per m²
- € 3,598
- Status
- Sold
- VVE (Owners Association) contribution
- € 90.00 per month
Construction
- Type apartment
- Upstairs apartment (apartment)
- Building type
- Resale property
- Year of construction
- 1939
Surface areas and volume
- Areas
- Living area
- 61 m²
- Volume in cubic meters
- 204 m³
Layout
- Number of rooms
- 3 rooms (2 bedrooms)
- Number of bath rooms
- 1 bathroom and 1 separate toilet
- Number of stories
- 1 story
- Located at
- 1st floor
Energy
- Energy label
- Insulation
- Partly double glazed
- Heating
- Gas heaters
- Hot water
- Electrical boiler
Cadastral data
- DEN HAAG AI 7527
- Cadastral map
- Ownership situation
- Full ownership
Exterior space
- Location
- Alongside a quiet road and open location
- Balcony/roof terrace
- Balcony present
VVE (Owners Association) checklist
- Registration with KvK
- No
- Annual meeting
- No
- Periodic contribution
- No
- Reserve fund present
- No
- Maintenance plan
- No
- Building insurance
- No
Photos 31
© 2001-2025 funda






























