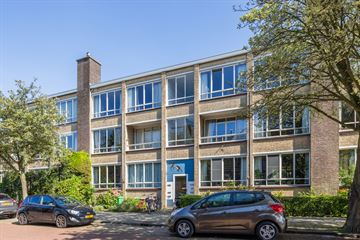This house on funda: https://www.funda.nl/en/detail/koop/den-haag/appartement-breitnerlaan-403/43688918/

Description
Very quietly located, with views over the gardens of Van Trigstraat and Hanedoesstraat at the back, spacious and bright 3 (former 4-bedroom) flat on the second floor with a sunny full-width balcony facing southeast. The flat has a large attic space above the entire house and a very spacious storage room in the basement.
Conveniently located in the popular Benoordenhout, 10 minutes cycling distance from the city centre and the CS station and near roads (A12/ N44). Various sports clubs are just around the corner. Also plenty of greenery next door with Park Clingendael and the Haagse Bos. The cosy Van Hoytemastraat with its trendy cafés, restaurants and shops completes the picture. Scheveningen beach is just a 15-minute bike ride away.
Layout:
Closed communal entrance at street level with staircase.
2nd floor: entrance hall with parquet floor and cupboard, L-shaped living/dining room at the front with parquet floor, simple dated kitchen with various appliances and connection for washing machine; two spacious bedrooms, one with access to neat bathroom with shower and washbasin. Both bedrooms and kitchen have access to the sunny full-width rear balcony.
From the hall there is a loft ladder to the partly-floored attic space above the entire house with plenty of storage space and boiler room.
Spacious basement storage room in the basement. The private 2017 central heating boiler is located in the communal boiler room.
Details:
- Own land
- In 2015 completely v.v. aluminium window frames with double glazing (HR++)
- Active VVE, contribution € 152, = month, over € 3,000, = per flat savings balance
- Roofing renewed 2021
- Central heating boiler and water heater 2017
- Given construction period is an age and asbestos clause applies.
- Energy label C
- Delivery in consultation, can be done quickly.
NEN2580 reference clause
The Measuring Instruction is based on the NEN2580. The Measuring instruction is intended to apply a more uniform way of measuring to give an indication of the usable area. The Measuring Instruction does not completely rule out differences in measurement results, for example due to differences in interpretation, rounding off or limitations in carrying out the measurement.
Interested in this house? Immediately engage your own NVM purchasing agent. Your NVM purchase broker will stand up for your interests and save you time, money and worries. Addresses of fellow NVM purchase agents in Haaglanden can be found on Funda.nl
We have compiled this information with due care. However, we accept no liability for any incompleteness, inaccuracy or otherwise, or the consequences thereof.
Translated with DeepL.com (free version)
Features
Transfer of ownership
- Last asking price
- € 415,000 kosten koper
- Asking price per m²
- € 4,150
- Status
- Sold
- VVE (Owners Association) contribution
- € 152.00 per month
Construction
- Type apartment
- Apartment with shared street entrance (apartment)
- Building type
- Resale property
- Year of construction
- 1957
- Specific
- Protected townscape or village view (permit needed for alterations)
- Type of roof
- Gable roof
Surface areas and volume
- Areas
- Living area
- 100 m²
- Other space inside the building
- 14 m²
- Exterior space attached to the building
- 8 m²
- External storage space
- 21 m²
- Volume in cubic meters
- 406 m³
Layout
- Number of rooms
- 3 rooms (2 bedrooms)
- Number of bath rooms
- 1 bathroom and 1 separate toilet
- Bathroom facilities
- Shower and washstand
- Number of stories
- 1 story
- Located at
- 2nd floor
- Facilities
- Outdoor awning and passive ventilation system
Energy
- Energy label
- Insulation
- Double glazing
- Heating
- CH boiler
- Hot water
- Electrical boiler
- CH boiler
- Gas-fired combination boiler from 2017, in ownership
Cadastral data
- 'S-GRAVENHAGE X 5486
- Cadastral map
- Ownership situation
- Full ownership
Exterior space
- Balcony/roof terrace
- Balcony present
Storage space
- Shed / storage
- Storage box
Parking
- Type of parking facilities
- Public parking and resident's parking permits
VVE (Owners Association) checklist
- Registration with KvK
- Yes
- Annual meeting
- Yes
- Periodic contribution
- Yes (€ 152.00 per month)
- Reserve fund present
- Yes
- Maintenance plan
- Yes
- Building insurance
- Yes
Photos 35
© 2001-2025 funda


































