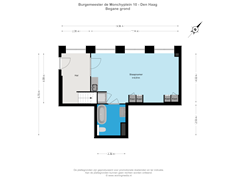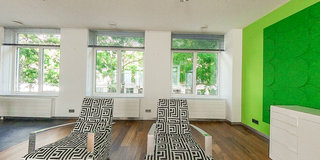Burgemeester De Monchyplein 102585 BD Den HaagArchipelbuurt
- 212 m²
- 4
€ 1,250,000 k.k.
Description
Welcome to Burgemeester de Monchyplein 10, a beautiful property located at a historical site of the former city hall of The Hague, in one of the most beloved neighborhoods: Archipel. This house offers a spacious and sustainable living space with four bedrooms, with the possibility of a fifth bedroom, three toilets, and two bathrooms, perfect for a large family. Don't miss this opportunity to live in a central location with all conveniences nearby.
This neighborhood provides a vibrant environment with the cozy shopping street Bankastraat within walking distance. Enjoy the convenience of easily accessible highways and a mere 15-minute bike ride to the beach. Additionally, you are within walking distance of the enchanting Scheveningse bosjes and charming streets like "Frederikstraat," "Javastraat," and "Denneweg," where you can savor delightful dining experiences. The property is centrally located and just minutes away by bike from the central station, with tram 9 and bus 22 stopping around the corner. Moreover, the complex features a serene courtyard with grass and a pond.
This spacious 212 square meters residence offers everything you need for a comfortable life. The property underwent thorough renovation in 2023, with updated bathrooms, toilets, and new carpeting. The floors have been oiled and freshly painted. The master bedroom has direct access to a luxurious bathroom, featuring ample space and a double shower, offering a convenient and exclusive en-suite experience. Additionally, there is a large indoor storage room for extra storage needs. An additional kitchenette on the ground floor, equipped with a refrigerator, sink, and storage space for tableware, adds further convenience.
Furthermore, the property is well-insulated from its construction and fitted with double-glazed windows, contributing to its sustainable and energy-efficient character with an energy label of A+. The complex is securely managed with a closed entrance and intercom system. Two balconies allow you to indulge in the outdoor ambiance and fresh air. The house is heated by a central heating system and boasts mechanical ventilation throughout, ensuring a pleasant and healthy living environment.
The property includes a private parking spot situated on a secured premises, and there is an option for a parking permit in case of a second car.
Other features:
-Year of construction: 2002
-Perpetual leasehold has been bought off
-VvE (Homeowners Association) professionally managed, with a monthly contribution of € 300,-
Don't miss the opportunity to relish in a spacious and excellently located home in the beautiful neighborhood of Archipel. Contact us today for more information and to schedule a viewing. Welcome home to Burgemeester de Monchyplein 10!
No rights can be derived from this advertisement.
Features
Transfer of ownership
- Asking price
- € 1,250,000 kosten koper
- Asking price per m²
- € 5,896
- Listed since
- Status
- Available
- Acceptance
- Available in consultation
- VVE (Owners Association) contribution
- € 300.00 per month
Construction
- Type apartment
- Ground-floor + upstairs apartment (apartment)
- Building type
- Resale property
- Year of construction
- 2002
- Specific
- Protected townscape or village view (permit needed for alterations) and with carpets and curtains
- Type of roof
- Flat roof covered with asphalt roofing
- Quality marks
- Energie Prestatie Advies
Surface areas and volume
- Areas
- Living area
- 212 m²
- Exterior space attached to the building
- 12 m²
- External storage space
- 12 m²
- Volume in cubic meters
- 773 m³
Layout
- Number of rooms
- 5 rooms (4 bedrooms)
- Number of bath rooms
- 2 bathrooms and 2 separate toilets
- Bathroom facilities
- Bath, sink, shower, and double sink
- Number of stories
- 3 stories
- Located at
- Ground floor
Energy
- Energy label
- Insulation
- Double glazing and completely insulated
- Heating
- CH boiler
- Hot water
- CH boiler
- CH boiler
- Gas-fired combination boiler from 2023, in ownership
Cadastral data
- 'S-GRAVENHAGE P 4
- Cadastral map
- Ownership situation
- Long-term lease
Exterior space
- Location
- Alongside a quiet road and in residential district
- Balcony/roof terrace
- Balcony present
Storage space
- Shed / storage
- Built-in
- Facilities
- Electricity
Garage
- Type of garage
- Parking place
Parking
- Type of parking facilities
- Paid parking, parking on private property and resident's parking permits
VVE (Owners Association) checklist
- Registration with KvK
- Yes
- Annual meeting
- Yes
- Periodic contribution
- Yes (€ 300.00 per month)
- Reserve fund present
- Yes
- Maintenance plan
- Yes
- Building insurance
- Yes
Want to be informed about changes immediately?
Save this house as a favourite and receive an email if the price or status changes.
Popularity
0x
Viewed
0x
Saved
06/06/2024
On funda







