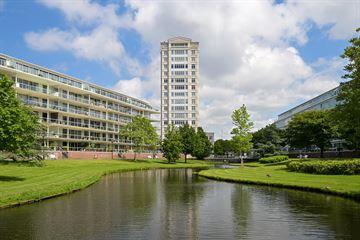
Description
On the fourth floor of the prestigious Olympus building is a very spacious city apartment, which includes a living room spanning the entire width, a modern open kitchen, three bedrooms, and two bathrooms. You have the entire floor to yourself, characteristic of the apartments in Olympus is also the safety, tranquility, and privacy.
The Spanish architect Ricardo Bofill designed the complex around Burgemeester de Monchyplein. The well-known water feature and greenery provide a delightful relaxation spot in the middle of the Archipel neighborhood.
Bankaplein, with all its restaurants, specialty shops, and an Albert Heijn, is just a few minutes' walk away. The lively Frederikstraat and Denneweg are also reachable within a few minutes. The Hague city center and the beach can be easily reached by bike from Burgemeester de Monchyplein.
Highways and public transportation to Amsterdam, Rotterdam, and Utrecht are nearby.
Layout:
Small porch to the communal entrance, entrance with secure sluice entry.
Entrance to the apartment on your own fourth floor. Spacious hallway with double doors leading to a very large living and dining room spanning the entire width of the tower. The modern open kitchen (Van der Kooy) is on the right side and is equipped with Gaggenau appliances and luxury Siemens Vinothek wine climate cabinets.
From the U-shaped hallway on the right side, there is also access to the kitchen, the utility room (with the washing machine and dryer), modern luxury bathroom with walk-in shower, bathtub, double sink, bidet, and toilet. The master bedroom is located at the rear and has a custom-made closet.
On the other side of the U-shaped hallway is the toilet and separate guest bathroom with walk-in shower and sink. Further along are the two bedrooms, one of which has custom-made bookshelves.
In the basement, there is a very large storage room with shelving units and a private parking space.
Special features:
- Living area approximately 171 m2
- Perpetual ground lease fully paid off
- Active VvE with a contribution of € 518.43 per month
- Very spacious storage room and parking space
- The communal entrance of the building and the parking garage are secured with video cameras
- The apartment can be occupied almost immediately without additional costs
- The Non-Occupancy Clause and Age Clause are part of the NVM purchase agreement
Are you interested in this apartment? We would be happy to schedule a personal viewing for you. Our realtor will be waiting for you at the property and can tell you all about the house while you look around. And, of course, you can ask all your questions. Will we see you soon?
Excited? And do you have a house to sell? We are happy to assist you with the sale of your current house/apartment. We can provide you with information about the possibilities and offer you a free valuation. Our realtors are ready to guide you through the entire process!
The information has been prepared with care, but no rights can be derived from its accuracy.
Features
Transfer of ownership
- Last asking price
- € 1,075,000 kosten koper
- Asking price per m²
- € 6,287
- Status
- Sold
- VVE (Owners Association) contribution
- € 518.43 per month
Construction
- Type apartment
- Upstairs apartment (apartment)
- Building type
- Resale property
- Year of construction
- 2003
- Accessibility
- Accessible for people with a disability and accessible for the elderly
Surface areas and volume
- Areas
- Living area
- 171 m²
- Exterior space attached to the building
- 6 m²
- External storage space
- 10 m²
- Volume in cubic meters
- 555 m³
Layout
- Number of rooms
- 4 rooms (3 bedrooms)
- Number of bath rooms
- 2 bathrooms and 1 separate toilet
- Bathroom facilities
- Walk-in shower, underfloor heating, sink, 2 washstands, bidet, double sink, bath, and toilet
- Number of stories
- 1 story
- Facilities
- Elevator, mechanical ventilation, and TV via cable
Energy
- Energy label
- Insulation
- Double glazing
- Heating
- CH boiler
- Hot water
- CH boiler
- CH boiler
- Gas-fired combination boiler, in ownership
Cadastral data
- 'S-GRAVENHAGE P 10489
- Cadastral map
- Ownership situation
- Municipal long-term lease
- Fees
- Bought off for eternity
Exterior space
- Location
- Alongside park, alongside a quiet road, alongside waterfront, sheltered location, in residential district and unobstructed view
- Balcony/roof terrace
- Balcony present
Storage space
- Shed / storage
- Built-in
- Facilities
- Electricity
Garage
- Type of garage
- Underground parking and parking place
- Insulation
- Double glazing
Parking
- Type of parking facilities
- Paid parking, parking on gated property, parking garage and resident's parking permits
VVE (Owners Association) checklist
- Registration with KvK
- Yes
- Annual meeting
- Yes
- Periodic contribution
- Yes (€ 518.43 per month)
- Reserve fund present
- Yes
- Maintenance plan
- Yes
- Building insurance
- Yes
Photos 53
© 2001-2025 funda




















































