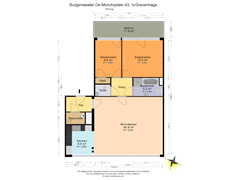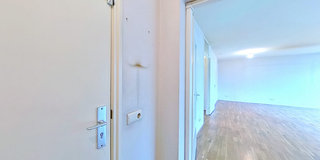New
Burgemeester De Monchyplein 432585 DD Den HaagArchipelbuurt
- 95 m²
- 2
€ 530,000 k.k.
Description
This spacious and bright 3-room apartment is located on the 1st floor directly on the beautifully landscaped park with pond. The apartment has a living room, 2 bedrooms and a sunny balcony in the apartment complex 'Capitool'. Parking is no problem with your own parking space in the underground parking garage where also your storage room.
The apartment at Burgemeester de Monchyplein was built in 1999 under the architecture of Spanish architect Ricardo Bofill. It is located near the stores of the Bankastraat, within walking distance of the center; the beach and Scheveningen harbor are within biking distance as well as numerous (international) organizations and companies. Public transport and arterial roads are located nearby.
Layout:
Central entrance with letterbox and doorbell tableau with videophone system, stairs/elevator to 1st floor:
meter cupboard, entrance apartment: storage room with central heating system and washing machine and dryer connections, living room at the front with half open kitchen (Systemat 2005) equipped with various appliances namely 5-burner gas hob, extractor, dishwasher, oven and fridge freezer, hall, toilet with fountain. Both bedrooms are located at the rear with door to the sunny full-width balcony. Bathroom with bath, shower, sink and toilet.
Features:
- Usable area approx. 95m²;
- Capacity approx 300m³;
- Fully insulated;
- Energy label A;
- Double glazing;
- Active V.V.E., contribution currently € 230, - per month (apartment and parking);
- Parking in underground garage;
- Storage in basement;
- Built in 1999;
- Leasehold canon perpetually purchased;
- Protected cityscape;
- Measured in accordance with NVM Measuring Instruction Useable Area Homes;
- Buyer accepts the property information and additional clauses in the brochure.
Interested in this house? Immediately engage your own NVM purchase broker.
Your NVM purchase broker will look after your interests and save you time, money and worries.
Addresses of fellow NVM purchase brokers in Haaglanden can be found on Funda.
Features
Transfer of ownership
- Asking price
- € 530,000 kosten koper
- Asking price per m²
- € 5,579
- Listed since
- Status
- Available
- Acceptance
- Available in consultation
- VVE (Owners Association) contribution
- € 230.00 per month
Construction
- Type apartment
- Apartment with shared street entrance (apartment)
- Building type
- Resale property
- Construction period
- 1991-2000
- Accessibility
- Accessible for the elderly
- Specific
- Protected townscape or village view (permit needed for alterations)
- Type of roof
- Flat roof
Surface areas and volume
- Areas
- Living area
- 95 m²
- Exterior space attached to the building
- 12 m²
- External storage space
- 5 m²
- Volume in cubic meters
- 300 m³
Layout
- Number of rooms
- 3 rooms (2 bedrooms)
- Number of bath rooms
- 1 bathroom
- Bathroom facilities
- Shower, bath, toilet, and sink
- Number of stories
- 1 story
- Located at
- 1st floor
- Facilities
- TV via cable
Energy
- Energy label
- Insulation
- Double glazing
- Heating
- CH boiler
- Hot water
- CH boiler
- CH boiler
- Gas-fired, in ownership
Cadastral data
- 'S-GRAVENHAGE P 10333
- Cadastral map
- Ownership situation
- Ownership encumbered with long-term leaset
- Fees
- Bought off for eternity
Exterior space
- Location
- Alongside a quiet road, in centre and unobstructed view
- Balcony/roof terrace
- Balcony present
Storage space
- Shed / storage
- Built-in
Parking
- Type of parking facilities
- Paid parking, parking on gated property and parking garage
VVE (Owners Association) checklist
- Registration with KvK
- Yes
- Annual meeting
- Yes
- Periodic contribution
- Yes (€ 230.00 per month)
- Reserve fund present
- Yes
- Maintenance plan
- Yes
- Building insurance
- Yes
Want to be informed about changes immediately?
Save this house as a favourite and receive an email if the price or status changes.
Popularity
0x
Viewed
0x
Saved
28/11/2024
On funda







