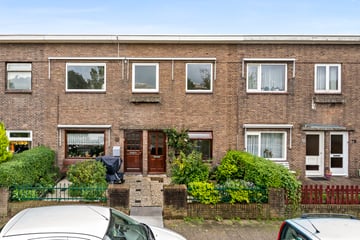
Eye-catcherTop etage met uitzicht op het water
Description
PLEASE RESPOND BY USING FUNDA OR WEBSITE REAL ESTATE AGENT
Nice 3-4 room apartment (2 bedrooms) of approx. 78sq meters on first floor with nice balcony facing Northeast. This apartment is situated on the first floor (top layer). Quiet street with nice view on the water. Shops, public transport on walking distance. Green recreational area very nearby as well as the beach and boulevard of Kijkduin. Practical layout, lots of natural light.
This apartment has been rented out in the past but now is available for someone that want to occupy it him/herself or wants to buy it as an investment to rent it out again. Double glass windows all over. Possibilities for adding an additional layer or roof terrace.
Layout: (indicative measurements) real measurements on layout plan
Entrance ground level and internal staircase to 1st floor.
Hallway
Living room/Dining room approx. 11.00x3.75
Kitchen approx. 3.50x2.50
1st Bedroom approx. 5.00x2.50
2nd Bedroom approx. 3.00x2.50
Simple bathroom with shower and washing basin
Balcony approx. 4.50x1.00 Northeast
This apartment has lots of light.
Specifics:
3-4 rooms (2 bedrooms)
73 sq meters / 263m3
Building attached outer space 6 sq meters
Unique location
WOZ € 207.000
Building 1932
VVE in activation € 80,00 a month
Double glass windows
Energy efficiency label G valid up to 23-09-2034
Electricity 3 groups new system
Available
Layout plan available
Elderly and material clause in purchase agreement
Non residence clause in purchase agreement (owner has not lived in apartment himself)
Community Loosduinen, Section M, Number 2611, Index 2
½ part in the community Burgemeester Hovylaan 67/69, Section M, Number 2445, large 2a and 22ca
Features
Transfer of ownership
- Asking price
- € 250,000 kosten koper
- Asking price per m²
- € 3,205
- Listed since
- Status
- Sold under reservation
- Acceptance
- Available in consultation
- VVE (Owners Association) contribution
- € 80.00 per month
Construction
- Type apartment
- Upstairs apartment (apartment)
- Building type
- Resale property
- Construction period
- 1931-1944
- Type of roof
- Flat roof covered with asphalt roofing
Surface areas and volume
- Areas
- Living area
- 78 m²
- Exterior space attached to the building
- 6 m²
- Volume in cubic meters
- 263 m³
Layout
- Number of rooms
- 3 rooms (2 bedrooms)
- Number of bath rooms
- 1 bathroom
- Bathroom facilities
- Shower and sink
- Number of stories
- 1 story
- Located at
- 1st floor
- Facilities
- Mechanical ventilation and TV via cable
Energy
- Energy label
- Heating
- CH boiler
- Hot water
- CH boiler
- CH boiler
- Combi (gas-fired, in ownership)
Cadastral data
- LOOSDUINEN M 2611
- Cadastral map
- Ownership situation
- Full ownership
Exterior space
- Location
- Alongside a quiet road, alongside waterfront and in residential district
Parking
- Type of parking facilities
- Public parking
VVE (Owners Association) checklist
- Registration with KvK
- Yes
- Annual meeting
- Yes
- Periodic contribution
- No
- Reserve fund present
- No
- Maintenance plan
- No
- Building insurance
- No
Photos 28
Floorplans
© 2001-2025 funda




























