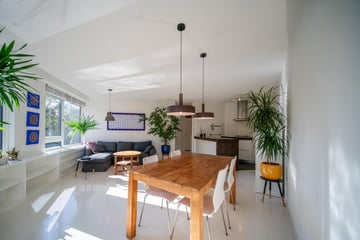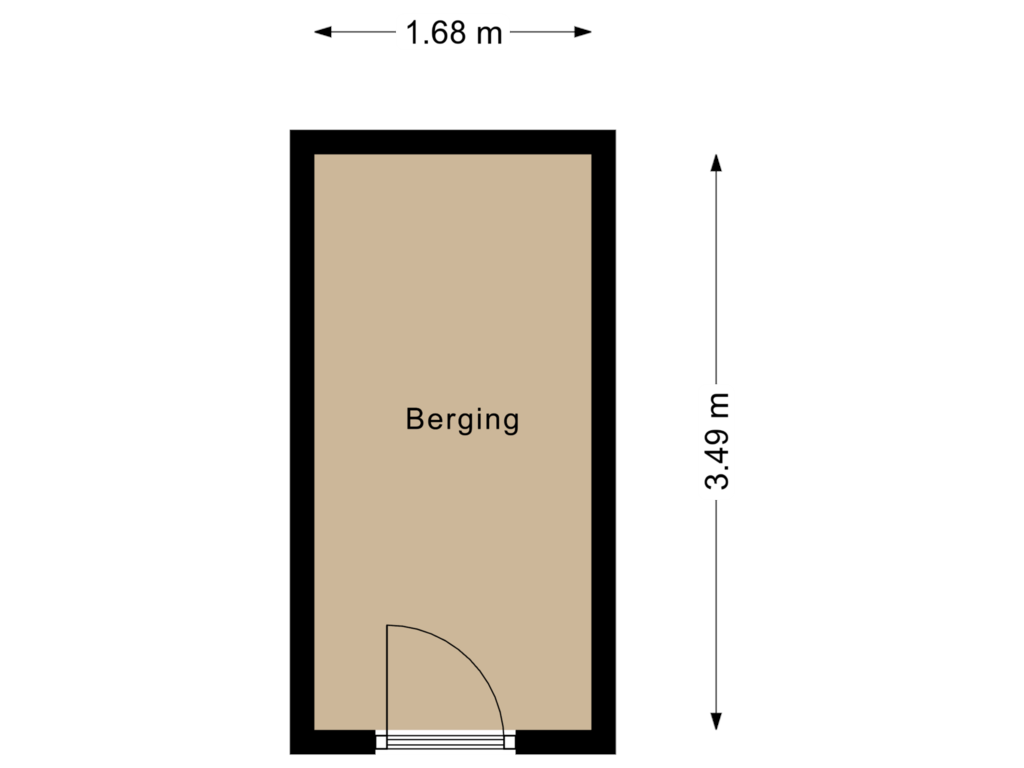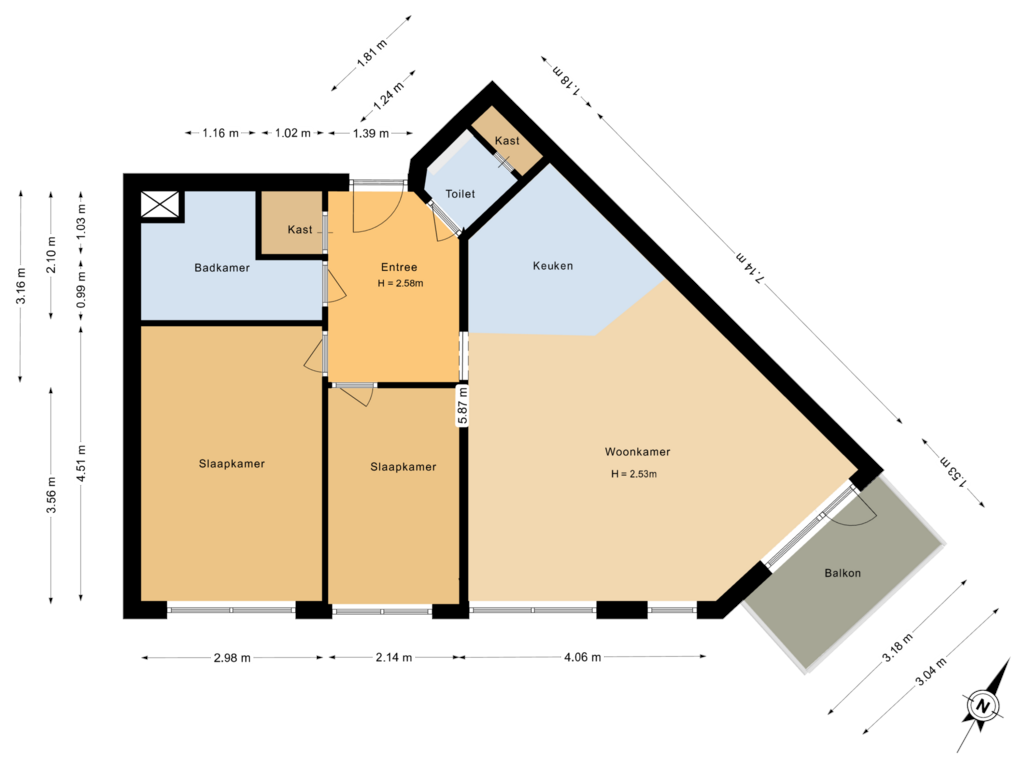
Burgemeester Patijnlaan 6082585 CC Den HaagArchipelbuurt
€ 365,000 k.k.
Description
Located in a beautiful corner spot on the first floor of the Couperusduin III complex, this sunny apartment offers a lovely view and is conveniently situated near all central amenities of The Hague. Within walking distance, you’ll find both the charming Bankastraat and the vibrant Zeeheldenkwartier, with their shops, cafes, and restaurants.
Public transportation is literally around the corner, and there are excellent connections to major highways (A4, A12, and A13), making this property highly accessible. Additionally, the green Scheveningse Bosjes area is within walking distance, ideal for relaxation and recreation. This modern apartment is in good condition and features a seamless resin floor throughout all rooms.
LAYOUT
Through the central entrance and stairs to the first floor, you reach the apartment's front door. The spacious entrance hall provides access to all rooms. Immediately upon entering, there is a practical storage closet with a washing machine connection and a separate toilet. To the right of the hall is the bathroom, equipped with a comfortable bathtub, a separate shower, and a sink with a built-in cabinet for extra storage.
The living room is bright and spacious due to the corner location and large windows and provides direct access to the sunny southeast-facing terrace, perfect for enjoying a morning coffee or relaxing in the afternoon sun. The adjacent open kitchen offers ample space for cooking and is neatly equipped with a gas stove, built-in oven, refrigerator, and dishwasher. The hallway leads to two sunny bedrooms with views of the surrounding area.
SPECIAL FEATURES
- Practical layout with two spacious bedrooms
- Sunny terrace (SE) with a view of Bonistraat Park
- Triple glazing & energy label B (2024)
- Heating via block heating system
- Active Homeowners' Association, contribution €360 per month (including major maintenance repayment)
- Private storage room in the basement and communal bicycle storage
- Listed as a protected cityscape
- Age and materials clauses will be included in the purchase agreement
- Leasehold applies, annual fee of €260, valid until November 31, 2025. Awaiting renewal proposal.
- Centrally located near shops, schools, public transport, and various exit routes
- Immediate delivery
GET TO KNOW THE NEIGHBORHOOD
The Archipelbuurt neighborhood offers a charming combination of urban amenities and wooded areas. Besides the Scheveningse Bosjes, the Haagse Bos and Scheveningen Boulevard are within close reach, where you can enjoy the sea and beach year-round. With its lively atmosphere, good restaurants, and characteristic architecture, Archipelbuurt is a highly desirable place to live.
Schedule an appointment soon to view this charming apartment and discover the benefits of this beautiful, centrally located area!
Features
Transfer of ownership
- Asking price
- € 365,000 kosten koper
- Asking price per m²
- € 5,368
- Listed since
- Status
- Available
- Acceptance
- Available immediately
Construction
- Type apartment
- Mezzanine (apartment)
- Building type
- Resale property
- Year of construction
- 1979
Surface areas and volume
- Areas
- Living area
- 68 m²
- Exterior space attached to the building
- 5 m²
- External storage space
- 6 m²
- Volume in cubic meters
- 216 m³
Layout
- Number of rooms
- 3 rooms (2 bedrooms)
- Number of bath rooms
- 1 bathroom and 1 separate toilet
- Bathroom facilities
- Shower, bath, sink, and washstand
- Number of stories
- 1 story and a basement
- Located at
- 2nd floor
Energy
- Energy label
- Insulation
- Triple glazed and insulated walls
- Heating
- Communal central heating
- Hot water
- Central facility
Cadastral data
- 'S-GRAVENHAGE P 10122
- Cadastral map
- Ownership situation
- Municipal long-term lease (end date of long-term lease: 30-11-2025)
- Fees
- € 260.00 per year
Exterior space
- Location
- Alongside busy road, in residential district and unobstructed view
- Balcony/roof terrace
- Balcony present
Parking
- Type of parking facilities
- Public parking and resident's parking permits
VVE (Owners Association) checklist
- Registration with KvK
- Yes
- Annual meeting
- Yes
- Periodic contribution
- Yes
- Reserve fund present
- Yes
- Maintenance plan
- Yes
- Building insurance
- Yes
Photos 29
Floorplans 2
© 2001-2024 funda






























