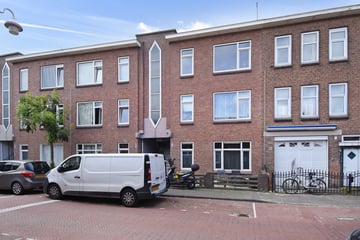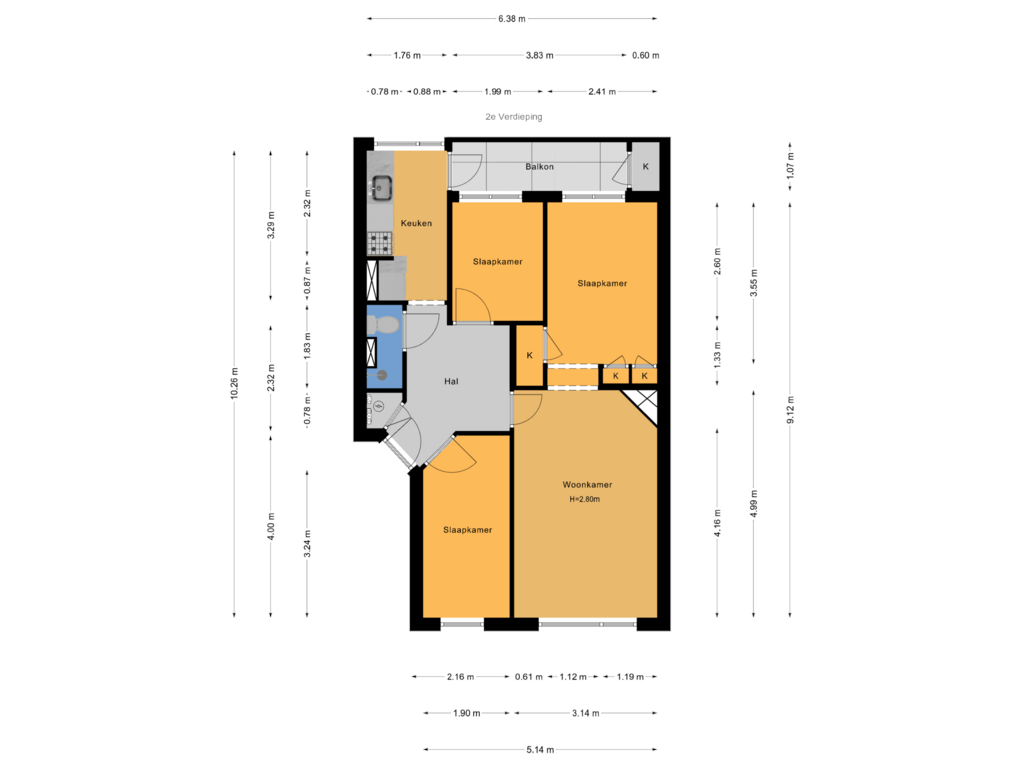
Description
Top etage gelegen in de wijk Rustenburg. De woning is enkele jaren geleden volledig gerenoveerd en wordt na een periode van huur nu verkocht. De Bussumsestraat is een rustige en kindvriendelijke straat midden in Den Haag, vlakbij het Zuiderpark en dichtbij winkels aan de Dierenselaan en de Weimarstraat.
Het openbaar vervoer aan de Loosduinsekade en Apeldoornselaan is in korte tijd te bereiken.
Interessant voor de toekomst is de mogelijkheid tot het maken van een dakopbouw.
Indeling:
- Via een open portiek bereikt u de entree van de woning op de tweede verdieping.
Vanuit de hal kunt u vrijwel alle vertrekken bereiken. Badkamer met douche, wastafel en wc.
Keuken aan de achterzijde met toegang tot het balkon. Slaapkamer aan de achterzijde en een slaapkamer aan de voorzijde.
De woonkamer is opgesplitst waardoor een extra en derde slaapkamer is gemaakt aan de achterzijde van de woning.
Bijzonderheden:
- Woonoppervlak van ca. 55 m2;
- Drie slaapkamers;
- Recent gerenoveerd;
- Energielabel D;
- Bovenverdieping, mogelijkheid tot het bouwen van een dakopbouw;
- CV-installatie Remeha 2019
- Jaarlijkse efpachtcanon van €275,-;
Interesse in deze woning? Schakel direct uw eigen NVM-aankoopmakelaar in.
Uw NVM-aankoopmakelaar komt op voor uw belang en bespaart u tijd, geld en zorgen.
Adressen van collega NVM-aankoopmakelaars in Haaglanden vindt u op Funda.nl.
Uw eigen woning nog niet verkocht? Bel ons kantoor voor een vrijblijvend persoonlijk verkoopadvies waarin wij de mogelijkheden kunnen bespreken.
ENGLISH
Top floor located in the Rustenburg district. The house was completely renovated a few years ago and is now being sold after a period of rental. The Bussumsestraat is a quiet and child-friendly street in the middle of The Hague, near the Zuiderpark and close to shops on Dierenselaan and Weimarstraat.
Public transport at Loosduinsekade and Apeldoornselaan can be reached in a short time.
The possibility of creating a roof structure is interesting for the future.
Layout:
- You reach the entrance of the house on the second floor via an open porch.
From the hall you can reach almost all rooms. Bathroom with shower, sink and toilet.
Kitchen at the rear with access to the balcony. Bedroom at the rear and a bedroom at the front.
The living room has been divided, creating an extra and third bedroom at the rear of the house.
Particularities:
- Living area of ??approx. 55 m2;
- Three bedrooms;
- Recently renovated;
- Energy label D;
- Top floor, possibility to build a roof structure;
- Central heating system Remeha 2019
- Annual leasehold rent of €275;
Interested in this property? Immediately engage your own NVM purchasing agent.
Your NVM purchasing agent will represent your interests and save you time, money and worries.
Addresses of fellow NVM purchasing agents in Haaglanden can be found on Funda.nl.
Have you not sold your own home yet? Call our office for a no-obligation personal sales advice in which we can discuss the options.
Features
Transfer of ownership
- Asking price
- € 250,000 kosten koper
- Asking price per m²
- € 4,545
- Listed since
- Status
- Sold under reservation
- Acceptance
- Available in consultation
- VVE (Owners Association) contribution
- € 80.00 per month
Construction
- Type apartment
- Upstairs apartment (apartment with open entrance to street)
- Building type
- Resale property
- Year of construction
- 1926
- Type of roof
- Flat roof covered with asphalt roofing
Surface areas and volume
- Areas
- Living area
- 55 m²
- Other space inside the building
- 1 m²
- Exterior space attached to the building
- 4 m²
- Volume in cubic meters
- 195 m³
Layout
- Number of rooms
- 4 rooms (3 bedrooms)
- Number of bath rooms
- 1 bathroom
- Bathroom facilities
- Shower, toilet, and sink
- Number of stories
- 1 story
- Located at
- 3rd floor
- Facilities
- TV via cable
Energy
- Energy label
- Heating
- CH boiler
- Hot water
- CH boiler
- CH boiler
- Remeha Avanta 28 C (gas-fired combination boiler from 2019, in ownership)
Cadastral data
- 'S-GRAVENHAGE AL 6728
- Cadastral map
- Ownership situation
- Municipal long-term lease
- Fees
- € 778.70 per year
Exterior space
- Location
- Alongside a quiet road and in residential district
- Balcony/roof terrace
- Balcony present
Parking
- Type of parking facilities
- Paid parking, public parking and resident's parking permits
VVE (Owners Association) checklist
- Registration with KvK
- Yes
- Annual meeting
- Yes
- Periodic contribution
- Yes (€ 80.00 per month)
- Reserve fund present
- Yes
- Maintenance plan
- Yes
- Building insurance
- Yes
Photos 25
Floorplans
© 2001-2024 funda

























