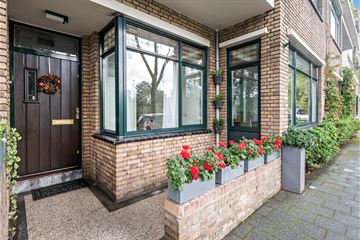
Description
Sfeervol 4-kamer appartement op de begane grond aan een van de mooiste lanen van het Bezuidenhout. Vrij uitzicht over groen en een heerlijke zonnige achtertuin gelegen op het zuidwesten.
Deze woning is perfect voor wie op zoek is naar een rustig stadsleven, met alle gemakken binnen handbereik. Winkels, restaurants, scholen en sportfaciliteiten bevinden zich op korte afstand, en de geliefde Theresiastraat biedt een breed scala aan voorzieningen. Bovendien is het station Den Haag Centraal op slechts enkele minuten bereikbaar.
Indeling:
Entree woning, ruime vestibule, hal geeft toegang tot alle vertrekken, toilet met fontein, diverse kasten (o.a. meterkast). Zeer ruime en sfeervolle woonkamer/eetkamer, met suite-schuifseparatie en veel bergruimte, open haard voorkamer en open haard achterkamer. Deur naar de riante tuin. Goed formaat slaapkamer aan de voorzijde. Tussengelegen nette keuken voorzien van inbouwapparatuur zoals koelkast, vaatwasser en gaskookplaat. Toegang naar de tuin. Ruime slaapkamer achterzijde. Moderne badkamer, voorzien van ruime douche, ligbad en wastafelmeubel.
De riante tuin is fraai aangelegd en voorzien van meerdere zithoekjes waar je op elk moment van de dag van de zon kan genieten. Tevens is er een ruime berging.
Bijzonderheden:
- Bouwjaar: 1933
- Woonoppervlakte ca. 111 m2
- Eigen grond
- Energielabel B
- Twee open haarden
- Zonnescherm aan de achterzijde
- Gehele woning is voorzien van plavuizen met vloerverwarming
- Geheel voorzien van kunststof kozijnen met HR glas, voorzijde in traditionele style met glas-in-lood.
- CV-combiketel Atag 2022
- VvE 1/3e aandeel, bijdrage: € 125 ,- per maand
- Ouderdomsclausule van toepassing
- Verkoopvoorwaarde van toepassing
Deze informatie is door ons met de nodige zorgvuldigheid samengesteld. Onzerzijds wordt echter geen enkele aansprakelijkheid aanvaard voor enige onvolledigheid, onjuistheid of anderszins, dan wel de gevolgen daarvan. Alle opgegeven bedragen, maten en oppervlakten zijn indicatief. Koper heeft zijn eigen onderzoeksplicht naar alle zaken die voor hem of haar van belang zijn. Met betrekking tot deze woning is de makelaar adviseur van verkoper. Wij adviseren u een deskundige makelaar in te schakelen die u begeleidt bij het aankoopproces.
---------------------
Attractive 4-room apartment on the first floor on one of the most beautiful avenues of the Bezuidenhout. Unobstructed views over greenery and a lovely sunny backyard facing southwest.
This property is perfect for those looking for a quiet city life, with all conveniences within easy reach. Stores, restaurants, schools and sports facilities are a short distance away, and the popular Theresiastraat offers a wide range of amenities. In addition, The Hague Central Station is just minutes away.
Layout:
Entrance house, spacious vestibule, hall gives access to all rooms, toilet with fountain, various cupboards (including meter cupboard). Very spacious and cozy living room / dining room, with suite sliding doors and lots of storage space, door to the spacious garden. Good size bedroom at the front. Intermediate neat kitchen with built-in appliances such as refrigerator, dishwasher and gas hob. Access to the garden. Spacious rear bedroom. Modern bathroom with spacious shower, bathtub and washbasin.
The spacious garden is beautifully landscaped and features several seating areas where you can enjoy the sun at any time of day. There is also a spacious storage room.
Details:
- Year of construction: 1933
- Living area approx 111 m2
- Freehold
- Energy label B
- Entire house is tiled with underfloor heating
- Fully equipped with plastic frames with HR glass, front in traditional style with stained glass.
- Sunscreen
- Two fireplaces
- Central heating combi boiler Atag 2022
- 1/3rd share, contribution: € 125, - per month
- Old age clause applicable
- Condition of sale applicable
This information has been compiled by us with due care. However, we accept no liability for any incompleteness, inaccuracy, or otherwise, nor for the consequences thereof. All specified amounts, dimensions, and surfaces are indicative. The buyer has their own duty to investigate all matters that are important to them. Regarding this property, the broker is the seller’s advisor. We advise you to engage a professional broker to guide you through the purchasing process.
Features
Transfer of ownership
- Last asking price
- € 600,000 kosten koper
- Asking price per m²
- € 5,405
- Status
- Sold
- VVE (Owners Association) contribution
- € 125.00 per month
Construction
- Type apartment
- Ground-floor apartment (apartment with open entrance to street)
- Building type
- Resale property
- Year of construction
- 1933
Surface areas and volume
- Areas
- Living area
- 111 m²
- Exterior space attached to the building
- 6 m²
- External storage space
- 4 m²
- Volume in cubic meters
- 370 m³
Layout
- Number of rooms
- 4 rooms (2 bedrooms)
- Number of bath rooms
- 1 bathroom and 1 separate toilet
- Bathroom facilities
- Shower, bath, and sink
- Number of stories
- 1 story
- Located at
- Ground floor
- Facilities
- TV via cable
Energy
- Energy label
- Insulation
- Double glazing and energy efficient window
- Heating
- CH boiler
- Hot water
- CH boiler
- CH boiler
- Atag (gas-fired combination boiler from 2022, in ownership)
Cadastral data
- 'S-GRAVENHAGE AU 2956
- Cadastral map
- Ownership situation
- Full ownership
Exterior space
- Location
- Alongside a quiet road, in residential district and unobstructed view
- Garden
- Back garden
- Back garden
- 131 m² (14.50 metre deep and 9.00 metre wide)
- Garden location
- Located at the southwest
Storage space
- Shed / storage
- Detached wooden storage
Parking
- Type of parking facilities
- Paid parking, public parking and resident's parking permits
VVE (Owners Association) checklist
- Registration with KvK
- Yes
- Annual meeting
- Yes
- Periodic contribution
- Yes (€ 125.00 per month)
- Reserve fund present
- Yes
- Maintenance plan
- Yes
- Building insurance
- Yes
Photos 39
© 2001-2024 funda






































