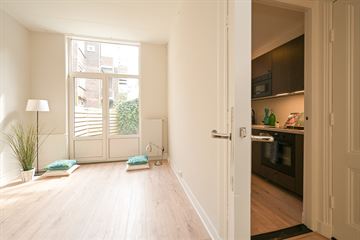
Description
Charmante 3-kamer parterre van ca. 50 m² woonoppervlak verdeeld over woonkamer met zeer gunstige lichtinval en hoge plafonds, nieuwe half open keuken met inbouwapparatuur, moderne badkamer en twee ruime slaapkamers. Deze stijlvolle woning beschikt bovendien over een gezellige L-vormige achtertuin gelegen op het zonnige zuid/zuidoosten.
De locatie in het Regentessekwartier is uitstekend te noemen en op loopafstand van het gezellige Regentesseplein, de winkels van de Weimarstraat en sportpark De Verademing. Daarnaast is het pand zeer strategisch gelegen ten opzicht van het Centrum, het strand van Scheveningen, scholen en openbaar vervoer.
Indeling:
Eigen entree, hal met diepe trapkast, apart toilet met wandcloset en vaste kast met cv-ketel, woonkamer aan de voorzijde met grote raampartijen en hoog plafond, nieuwe half open keuken voorzien van inbouwoven, magnetron, koelkast en 4-pits inductiekookplaat. De ruime slaapkamer is rustig gelegen aan de achterzijde en heeft openslaande deuren naar L-vormige achtertuin die bijna pal op het zuiden is gelegen. In de uitbouw nog een slaapkamer die aan de tuin grenst en een moderne badkamer voorzien van fraai tegelwerk, meubel met wastafel en inloopdouche.
Aanvullende informatie:
- 's-Gravenhage Y nummer 1427
- Eigen grond
- Bouwjaar 1898
- Gunstig energielabel C
- Gemeentelijk beschermd stadsgezicht Regentessekwartier
- Volledig voorzien van dubbel glas
- Cv-combiketel Remeha ca. 2015 (bouwjaar betreft schatting)
- 34/100 aandeel in de VvE
- Maandelijkse VvE bijdrage € 72,08
- Ouderdoms-, niet-bewonings- en materialenclausule van toepassing
- Voorbehoud splitsing van toepassing
- Projectnotaris Rosenberg Polak
- Algemene verkoopvoorwaarden Plink Garantiemakelaars van toepassing
- Oplevering in overleg
Features
Transfer of ownership
- Last asking price
- € 275,000 kosten koper
- Asking price per m²
- € 5,500
- Status
- Sold
- VVE (Owners Association) contribution
- € 72.08 per month
Construction
- Type apartment
- Ground-floor apartment (apartment)
- Building type
- Resale property
- Year of construction
- 1898
- Specific
- Protected townscape or village view (permit needed for alterations)
Surface areas and volume
- Areas
- Living area
- 50 m²
- Volume in cubic meters
- 205 m³
Layout
- Number of rooms
- 3 rooms (2 bedrooms)
- Number of bath rooms
- 1 bathroom and 1 separate toilet
- Number of stories
- 1 story
- Located at
- Ground floor
- Facilities
- TV via cable
Energy
- Energy label
- Insulation
- Double glazing
- Heating
- CH boiler
- Hot water
- CH boiler
- CH boiler
- Remeha (gas-fired combination boiler from 2015, in ownership)
Cadastral data
- 'S-GRAVENHAGE Y 1427
- Cadastral map
- Ownership situation
- Full ownership
Exterior space
- Location
- Alongside a quiet road and in residential district
- Garden
- Back garden
- Back garden
- 21 m² (5.00 metre deep and 4.20 metre wide)
- Garden location
- Located at the southeast
Parking
- Type of parking facilities
- Paid parking and resident's parking permits
VVE (Owners Association) checklist
- Registration with KvK
- Yes
- Annual meeting
- Yes
- Periodic contribution
- Yes (€ 72.08 per month)
- Reserve fund present
- Yes
- Maintenance plan
- Yes
- Building insurance
- Yes
Photos 23
© 2001-2025 funda






















