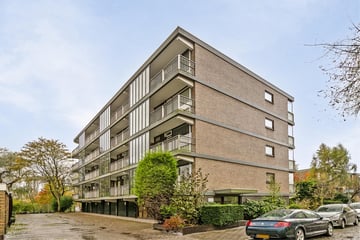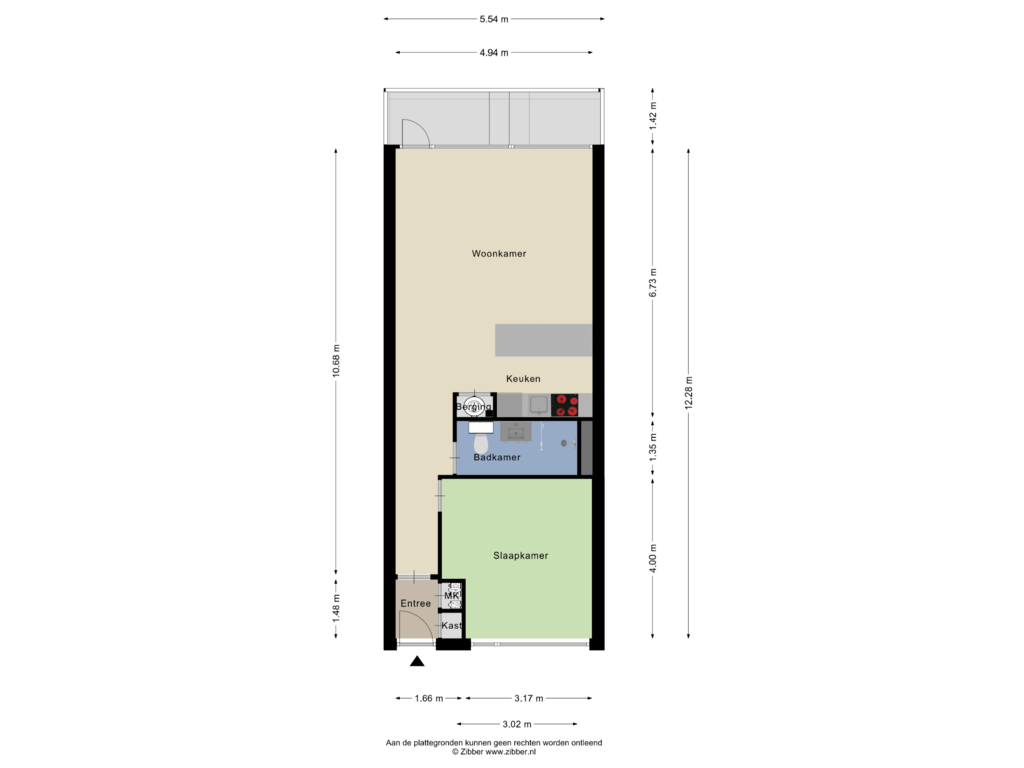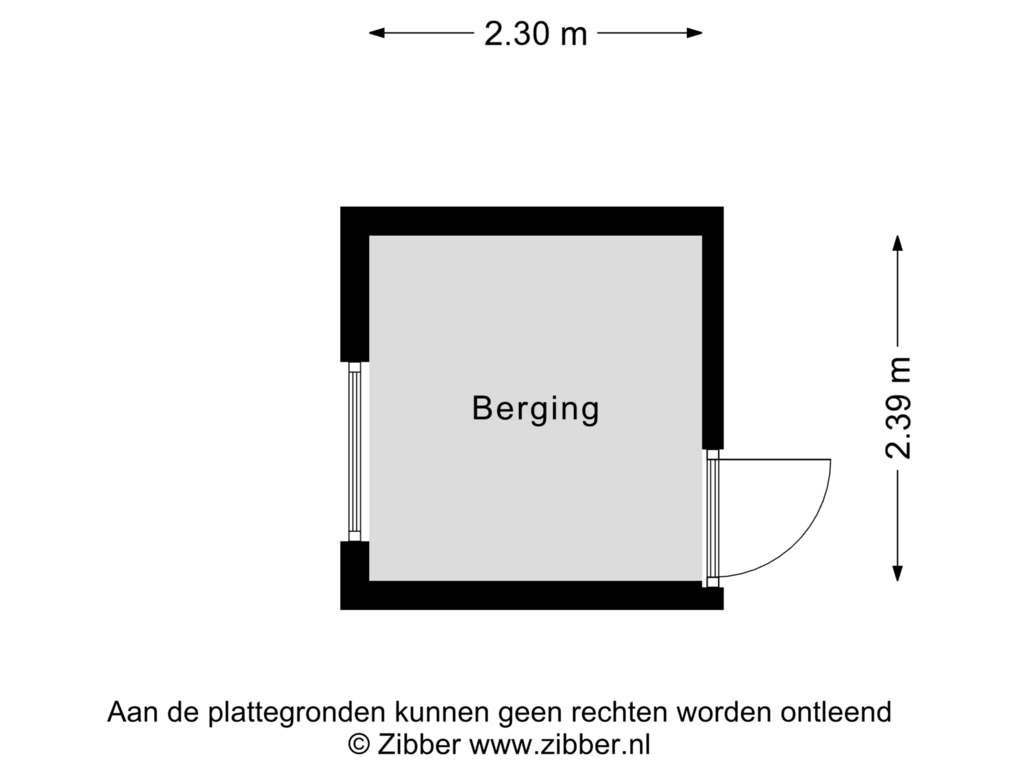
Catharina van Rennesstraat 2422551 GT Den HaagWaldeck-Noord
€ 295,000 k.k.
Description
***** CATHARINA VAN RENNESSTRAAT 242 TE DEN HAAG *****
Dit twee kamer appartement met een woonoppervlakte van ca. 60m² is gelegen op een zeer mooie locatie omgeven door groen, met groot zonnig balkon (7,4m²) op het zuiden. Appartement is geheel gerenoveerd in september 2016 en voorzien van een ruime woonkamer, modern sanitair en een moderne keukeninrichting. Gunstig gelegen op de eerste woonlaag van een goed onderhouden appartementengebouw, dat in 1974 gebouwd is op eigen grond. Actieve VVE met een maandelijkse bijdrage van € 212,--. Zeer centraal gelegen nabij winkelcentrum A. Diepenbrockhof, openbaar vervoer, strand, duinen, park Ockenburg en meer en bos op loopafstand.
Indeling:
Begane grond:
Royale entreehal met bellentableau, brievenbussen, trap opgang en liften, de hal en trappenhuis zijn voorzien van mooie leistenen vloer. Fietsenberging op begane grond.
Eerste etage:
Entree appartement vestibule met tochtdeur, ruime bergkast met moderne elektra, garderobekast, gang, slaapkamer (c.a. 3.80 x 4.07), ruime woonkamer (c.a. 6.25 x 5.00), moderne badkamer (3.10 x 1.25) met douchecabine wastafelmeubel, toilet, handdoekradiator en inbouwspots, open keuken (ca. 2.40 x 2.43) in opstelling aan twee zijden met inductieplaat, oven, koel/vries combinatie en recirculatiekap, ruim zonnig balkon, toegankelijk vanuit woonkamer en gelegen op het zuiden.
Bijzonderheden:
• De woning is geheel gerenoveerd
• Bouwjaar 1974
• Woonoppervlakte ca. 60m²
• Ruim zonnig balkon van 7,4m² op het zuiden.
• Voorzien van hardhouten kozijnen
• Fiietsenberging in de onderbouw
• Achter en zijkant appartement bevindt zich een goed onderhouden tuin
• Voorschot CV/verwarmingskosten € 97,50
• Eigen grond
• Zeer actieve VVE, maandelijkse bijdrage € 212,62
• In 2019 is het voegwerk vernieuwd.
• Verwarming middels blokverwarming, warm water middels boiler
• Ruime parkeergelegenheid
- Niet zelf-bewoningsclausule en materialenclausule zijn van toepasing.
Oplevering, in overleg, kan snel
Features
Transfer of ownership
- Asking price
- € 295,000 kosten koper
- Asking price per m²
- € 4,917
- Listed since
- Status
- Available
- Acceptance
- Available in consultation
- VVE (Owners Association) contribution
- € 213.00 per month
Construction
- Type apartment
- Apartment with shared street entrance (apartment)
- Building type
- Resale property
- Year of construction
- 1974
- Type of roof
- Flat roof covered with asphalt roofing
Surface areas and volume
- Areas
- Living area
- 60 m²
- Exterior space attached to the building
- 7 m²
- External storage space
- 6 m²
- Volume in cubic meters
- 198 m³
Layout
- Number of rooms
- 2 rooms (1 bedroom)
- Number of stories
- 1 story
- Located at
- 2nd floor
- Facilities
- Elevator, mechanical ventilation, and TV via cable
Energy
- Energy label
- Insulation
- No insulation
- Heating
- Communal central heating
- Hot water
- Electrical boiler
Cadastral data
- LOOSDUINEN H 5823
- Cadastral map
- Ownership situation
- Full ownership
- LOOSDUINEN H 5823
- Cadastral map
- Ownership situation
- Full ownership
Exterior space
- Location
- Alongside a quiet road and in residential district
- Balcony/roof terrace
- Balcony present
Storage space
- Shed / storage
- Built-in
- Facilities
- Electricity
- Insulation
- No insulation
Parking
- Type of parking facilities
- Public parking
VVE (Owners Association) checklist
- Registration with KvK
- Yes
- Annual meeting
- Yes
- Periodic contribution
- Yes (€ 213.00 per month)
- Reserve fund present
- Yes
- Maintenance plan
- Yes
- Building insurance
- Yes
Photos 37
Floorplans 2
© 2001-2025 funda






































