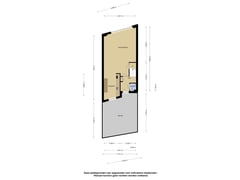Cilliersstraat 202572 AT Den HaagTransvaalkwartier-Midden
- 91 m²
- 3
€ 375,000 k.k.
Description
Energy-efficient 4-room apartment with terrace, private parking, storage, and perpetual ground lease fully redeemed. **Energy Label A!!**
This modern apartment offers everything you’re looking for: spacious rooms, a sunny terrace, your own parking space, and storage. With an energy label A and no ground lease costs, it is the perfect place for sustainable and comfortable living.
The Neighborhood
Transvaalkwartier is a vibrant and diverse neighborhood in the southern part of The Hague, with a rich history and a multicultural character. Originally built at the beginning of the 20th century to meet the growing demand for affordable housing for the working class, many street names in the area reference places and battles from the Second Boer War in South Africa, such as Paul Krugerplein and Pretoriusstraat.
Today, Transvaalkwartier is a melting pot of cultures, with residents from various backgrounds. This is especially evident in the lively shopping streets like Paul Krugerlaan and Hoefkade, where you can find shops and eateries offering dishes and products from all over the world.
Another charming aspect of Transvaalkwartier is its architecture. While many homes have been modernized, you can still find beautiful examples of early 20th-century brick houses and ornate facades. The neighborhood is also closely connected to local initiatives and community projects, which help strengthen social ties.
In addition, the Haagse Markt, one of the largest open-air markets in Europe, is located nearby. Here, you can find everything from fresh fish, vegetables, and fruits to clothing and electronic devices, making it a hotspot for people from all over The Hague.
Layout:
Ground floor, secured entrance with intercom panel, internal stairs to the 1st floor.
Shared courtyard. Sunny terrace (approx. 5.24x4.81m) facing south.
Apartment entrance, hallway with utility closet. Toilet with sink.
Spacious living room with open kitchen (approx. 5.29/9.64x4.81m).
The kitchen is equipped with various built-in appliances.
Internal stairs to the 2nd floor, spacious landing.
Front bedroom (approx. 4.31x2.41m).
Bathroom (approx. 2.23x2.29m), equipped with a bathtub, sink, toilet, and washing machine connection.
Rear bedroom (approx. 5.17x2.74m).
Rear bedroom (approx. 3.89x2.12m).
The parking space and storage are located in the basement of the complex.
Details:
Energy label: A
Living space: approx. 90.80 m²
Heating/hot water: Central heating with Intergas combi boiler, built in 2020
Electricity: 4 circuits with residual current devices (RCDs)
Windows: wooden frames with double glazing
Homeowners' association (VvE): active, €110 per month
44/1006 share in the community
Perpetual ground lease fully redeemed
Construction year: 1996
Delivery: in consultation, approx. early February 2025
Features
Transfer of ownership
- Asking price
- € 375,000 kosten koper
- Asking price per m²
- € 4,121
- Listed since
- Status
- Available
- Acceptance
- Available in consultation
Construction
- Type apartment
- Maisonnette (double upstairs apartment)
- Building type
- Resale property
- Year of construction
- 1996
Surface areas and volume
- Areas
- Living area
- 91 m²
- Exterior space attached to the building
- 30 m²
- External storage space
- 7 m²
- Volume in cubic meters
- 300 m³
Layout
- Number of rooms
- 4 rooms (3 bedrooms)
- Number of bath rooms
- 1 bathroom and 1 separate toilet
- Number of stories
- 2 stories
- Located at
- 2nd floor
Energy
- Energy label
- Heating
- CH boiler
- Hot water
- CH boiler
- CH boiler
- Intergas (gas-fired combination boiler from 2020, in ownership)
Exterior space
- Location
- In centre and in residential district
- Balcony/roof terrace
- Roof terrace present
Parking
- Type of parking facilities
- Paid parking, parking on gated property, public parking, parking garage and resident's parking permits
VVE (Owners Association) checklist
- Registration with KvK
- Yes
- Annual meeting
- Yes
- Periodic contribution
- Yes
- Reserve fund present
- Yes
- Maintenance plan
- Yes
- Building insurance
- Yes
Want to be informed about changes immediately?
Save this house as a favourite and receive an email if the price or status changes.
Popularity
0x
Viewed
0x
Saved
18/09/2024
On funda





