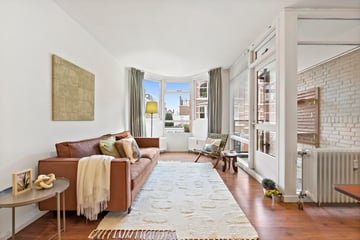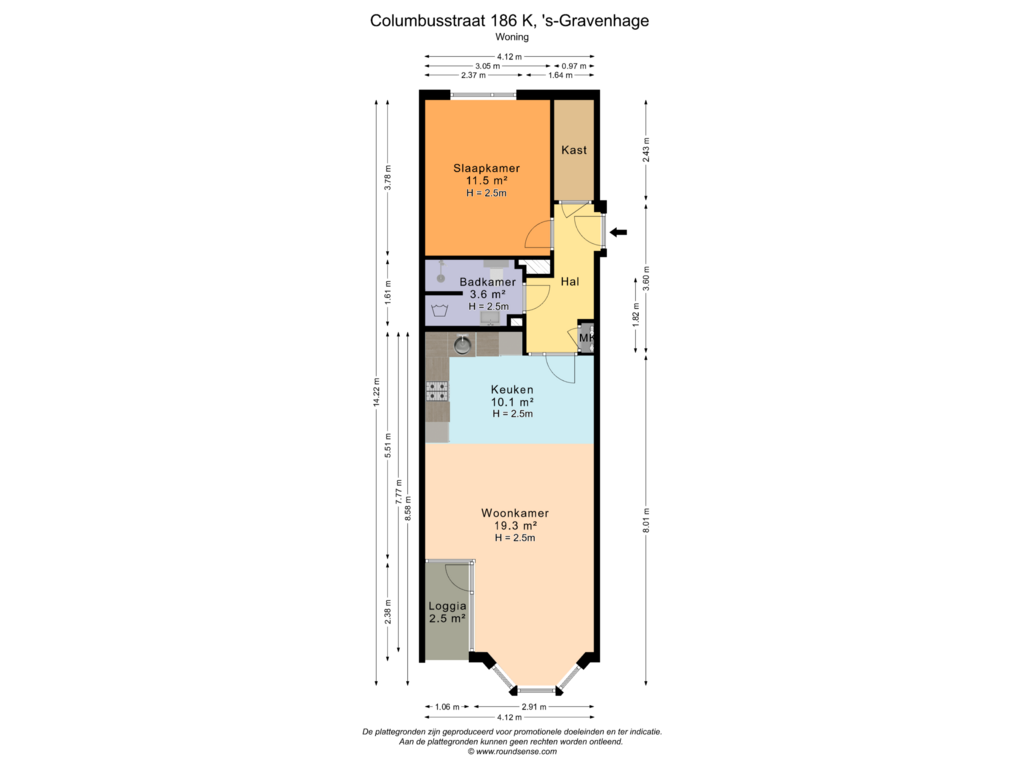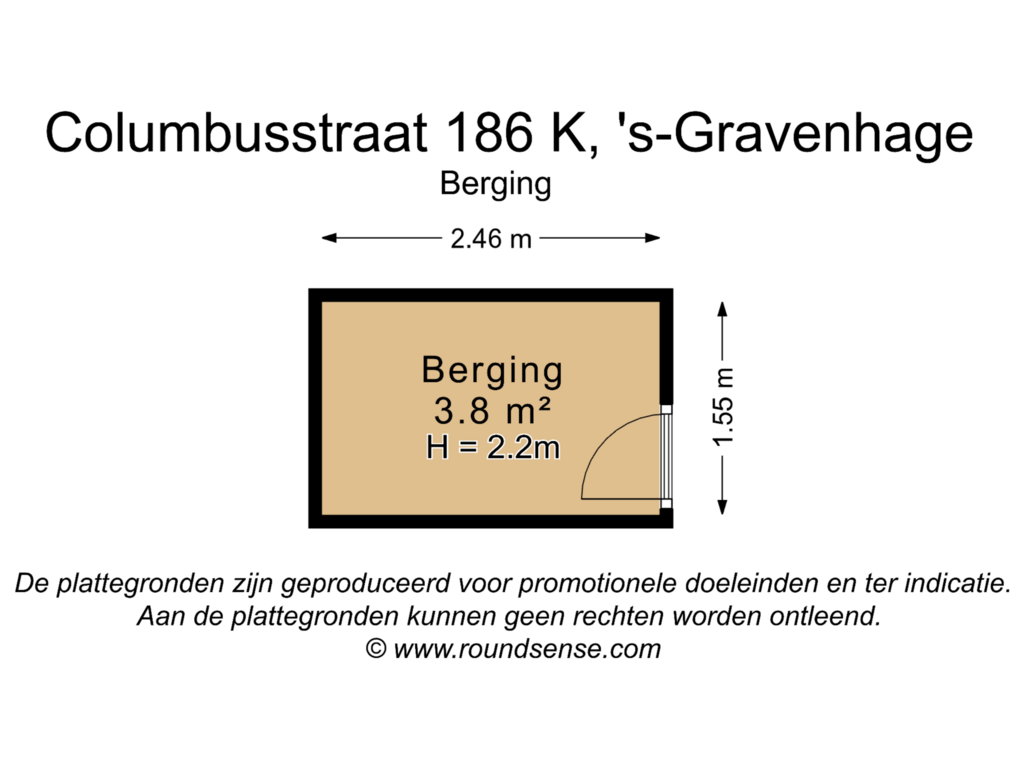
Description
Fantastic Starter Apartment (Energy Label B!) of 54m² with Balcony in the Vibrant Regentessekwartier
This is THE opportunity for first-time buyers! A delightful 2-room apartment ready to move into—just unpack your belongings. This lovely home boasts a bright living room with an open kitchen, a charming balcony, and a modern renovated bathroom. Additionally, there is a convenient 4m² storage unit in the basement.
Location:
Ideally situated in the charming Regentessekwartier, with cozy shopping streets like Weimarstraat, Fahrenheitstraat, and Reinkenstraat within walking distance. Moreover, the property is conveniently located between the city center and the beach.
Whether by bus, tram, or bike, you can reach the seaside, the city center, or the Central Station within 10 minutes.
In short, a home you don't want to miss out on!
Layout:
Entrance on the ground floor leading to the shared hall with mailboxes and an intercom panel. Take the elevator or stairs to the first floor of this small-scale and well-maintained complex.
Entrance to the apartment on the first floor. Upon entering, you step into the bright hallway with access to a separate meter cupboard, a spacious storage closet, and all rooms of the apartment. At the front of the property, you’ll find the light-filled living-dining room with a delightful loggia/balcony. The well-maintained open kitchen is equipped with all necessary built-in appliances.
From the hallway, you can access the modern bathroom (featuring a walk-in shower, toilet, washbasin with vanity unit, and a spot for a washing machine) and the spacious bedroom (3.78m x 3.05m), which is situated at the quiet rear of the building.
Next to the building's entrance, there is access to the parking garage, which also provides entry to the spacious storage unit.
Highlights:
- Living area of 54m² (measured in accordance with BBMI standards)
- Available immediately
- Energy label B
- Located in the vibrant Regentessekwartier
- Balcony facing northwest
- Freehold property
- Protected cityscape
- Built in 1980
- Private storage unit in the basement (approx. 4m²)
- Active homeowner association (VvE) with a contribution of €230.35 per month
- Advance heating costs: €€105,20 per month
- Advance hot water costs: €75,00 per month
- Ageing, materials, and non-occupancy clauses apply
Features
Transfer of ownership
- Asking price
- € 275,000 kosten koper
- Asking price per m²
- € 5,093
- Listed since
- Status
- Under offer
- Acceptance
- Available immediately
- VVE (Owners Association) contribution
- € 230.35 per month
Construction
- Type apartment
- Residential property with shared street entrance (apartment)
- Building type
- Resale property
- Year of construction
- 1980
- Specific
- Protected townscape or village view (permit needed for alterations)
- Type of roof
- Flat roof covered with asphalt roofing
Surface areas and volume
- Areas
- Living area
- 54 m²
- Exterior space attached to the building
- 3 m²
- External storage space
- 4 m²
- Volume in cubic meters
- 170 m³
Layout
- Number of rooms
- 2 rooms (1 bedroom)
- Number of bath rooms
- 1 bathroom
- Bathroom facilities
- Shower, toilet, sink, and washstand
- Number of stories
- 1 story
- Located at
- 2nd floor
- Facilities
- Elevator, mechanical ventilation, and passive ventilation system
Energy
- Energy label
- Insulation
- Double glazing
- Heating
- Communal central heating
- Hot water
- Central facility
Cadastral data
- 'S-GRAVENHAGE W 3984
- Cadastral map
- Ownership situation
- Full ownership
Exterior space
- Location
- In residential district
- Balcony/roof terrace
- Balcony present
Storage space
- Shed / storage
- Built-in
- Facilities
- Electricity
Parking
- Type of parking facilities
- Paid parking, public parking and resident's parking permits
VVE (Owners Association) checklist
- Registration with KvK
- Yes
- Annual meeting
- Yes
- Periodic contribution
- Yes (€ 230.35 per month)
- Reserve fund present
- Yes
- Maintenance plan
- Yes
- Building insurance
- Yes
Photos 35
Floorplans 2
© 2001-2024 funda




































