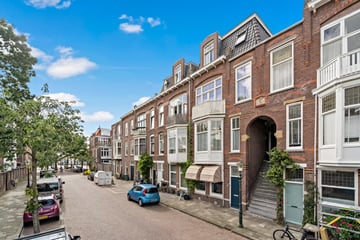
Description
Attractive and well-maintained ground floor apartment with 2 bedrooms and spacious garden!
Welcome to the Regentessekwartier!
Comfortable and quiet living, with the liveliness around the corner! Welcome to the versatile and popular Regentessekwartier! This cozy urban residential area is located around the corner from shopping streets such as the trendy Weimarstraat, the chic Reinkenstraat and the pleasant Fahrenheitstraat. From here you can cycle to The Hague city center in no time, and public transport (tram stop on Laan van Meerdervoort or bus stop on Valkenboslaan, among others) will take you in all directions! A cup of coffee or a nice lunch? Even if you don't want to leave the area, you're in the right place! Café Franklin for a beer, Bar Bowie for lunch on a nice terrace or breakfast with delicious coffee at Pumpernickel. Just a selection of our favorite spots ;-) Sports clubs, schools and childcare centers, all just a stone's throw away. In short; this is relaxed living with all amenities within easy reach.
What makes this house special?
Well maintained, light and spacious (approx. 100m²). Enter through your own front door at street level. Hall with fitted wardrobe and access to the spacious living room of almost 10 meters long! Followed by a garden room, ideal as a workplace, lounge area or dining room, with patio doors to the lovely garden! Here you can sit in the sun and there is a handy shed. The playful layout requires a look at the floor plans, but because of the modern kitchen (renewed in 2020, with luxurious built-in appliances) located in the heart of the house, you can still contact friends in the garden room while cooking! The bathroom has a washing machine and dryer connection, bath, separate shower and sink with furniture. There is a separate toilet in the hallway and at the rear there are 2 good-sized bedrooms. Can you already see yourself sitting with a drink in the garden, relaxing in the bath or plopping down on the couch in the spacious living room? We let you experience the real life atmosphere during a viewing!
Good to know:
- Vaillant EcoTEC Pure CW4 central heating boiler, built in 2021, last serviced in June 2024;
- Fully equipped with double glazing;
- Property is neatly maintained; new bitumen roofing in 2023;
- Painting front window frames planned for October 2024;
- Active homeowners' association with monthly contribution of €100, minutes, annual meeting, building insurance, MJOP and cash in hand is approximately €6,000;
- Share in the VvE is 1/3rd;
- Protected cityscape;
- Located on private land - no leasehold municipality of The Hague;
- Onesta Terms and Conditions of Sale apply
Features
Transfer of ownership
- Last asking price
- € 515,000 kosten koper
- Asking price per m²
- € 5,255
- Status
- Sold
- VVE (Owners Association) contribution
- € 100.00 per month
Construction
- Type apartment
- Ground-floor apartment (apartment)
- Building type
- Resale property
- Year of construction
- 1910
- Accessibility
- Accessible for the elderly
- Specific
- Protected townscape or village view (permit needed for alterations) and with carpets and curtains
- Type of roof
- Flat roof covered with asphalt roofing
Surface areas and volume
- Areas
- Living area
- 98 m²
- External storage space
- 9 m²
- Volume in cubic meters
- 380 m³
Layout
- Number of rooms
- 4 rooms (2 bedrooms)
- Number of stories
- 1 story
- Located at
- Ground floor
- Facilities
- Mechanical ventilation and TV via cable
Energy
- Energy label
- Insulation
- Double glazing
- Heating
- CH boiler
- Hot water
- CH boiler
- CH boiler
- Vaillant EcoTEC CW4 (gas-fired combination boiler from 2021, in ownership)
Cadastral data
- 'S-GRAVENHAGE AM 6169
- Cadastral map
- Ownership situation
- Full ownership
Exterior space
- Location
- Alongside a quiet road and in residential district
- Garden
- Back garden
- Back garden
- 36 m² (9.00 metre deep and 4.00 metre wide)
- Garden location
- Located at the northwest
Storage space
- Shed / storage
- Attached wooden storage
- Facilities
- Electricity
- Insulation
- No insulation
Parking
- Type of parking facilities
- Paid parking, public parking and resident's parking permits
VVE (Owners Association) checklist
- Registration with KvK
- Yes
- Annual meeting
- Yes
- Periodic contribution
- Yes (€ 100.00 per month)
- Reserve fund present
- Yes
- Maintenance plan
- Yes
- Building insurance
- Yes
Photos 31
© 2001-2025 funda






























