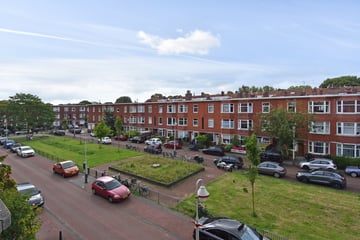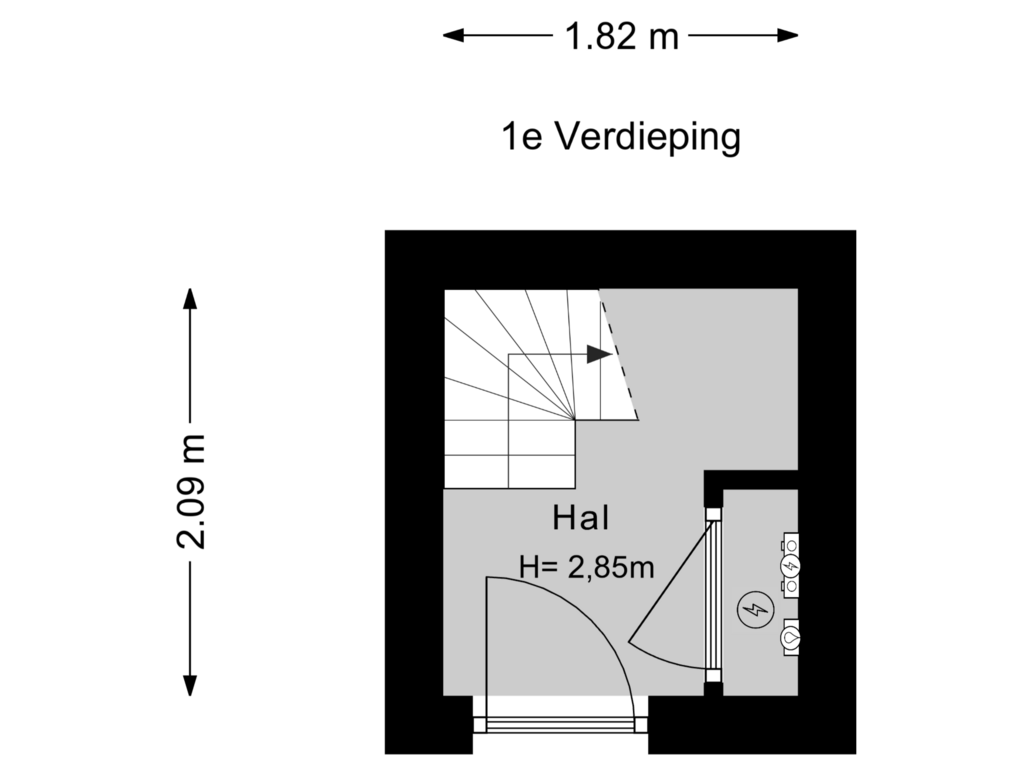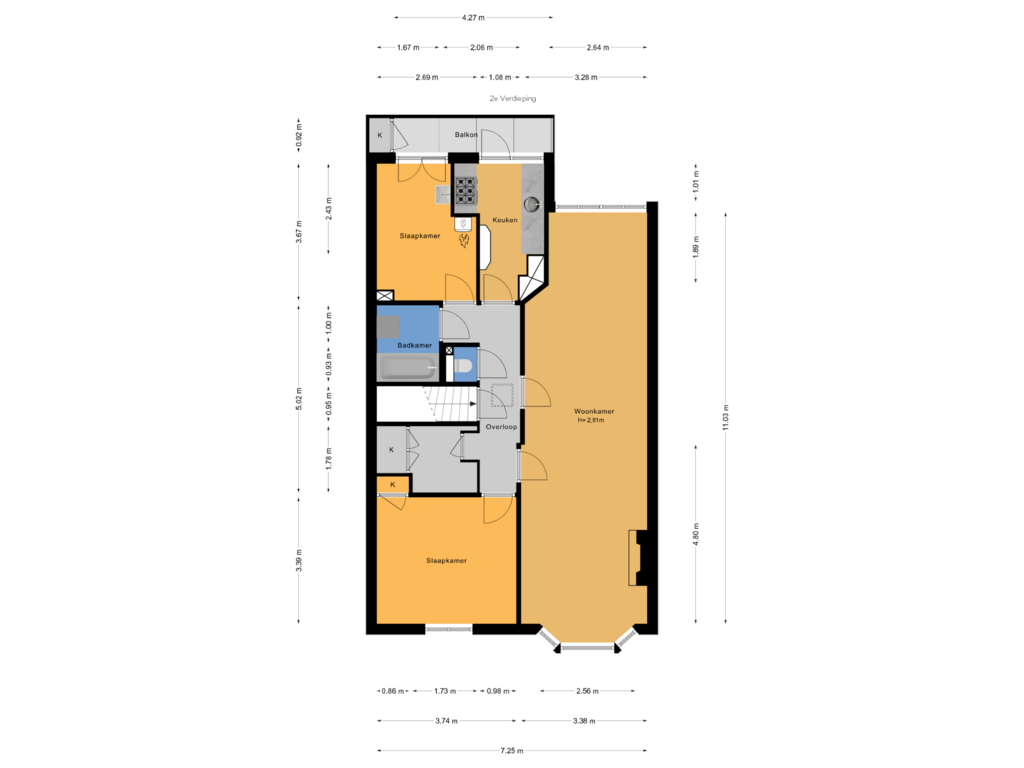This house on funda: https://www.funda.nl/en/detail/koop/den-haag/appartement-damasstraat-147/43754182/

Damasstraat 1472522 TM Den HaagLaakkwartier-Oost
€ 249,000 k.k.
Eye-catcherLeuk aan plantsoen gelegen ruime (90 m²) portiekwoning op 2e etage
Description
Nice spacious (approx. 90 m²) 4-room porch house on the 2nd (top) floor with 2 bedrooms and rear balcony. Beautiful unobstructed view at the front!
The house is located on private land and is a stone's throw from The Hague University of Applied Sciences and the shops of Goeverneurlaan and within cycling distance of the bustling center of The Hague. The Juliana Park is within walking distance. Public transport, arterial roads, Hollands Spoor Station and various other facilities, such as childcare, primary school and sports clubs are in the immediate vicinity.
Layout:
open porch, stairs to the
1st floor:
entrance apartment: stairs to 2nd floor, hallway with toilet and large storage room,
living/dining room
simple kitchen
spacious front side room
simple bathroom with bath and sink
rear side room with access to the rear balcony
Details:
- Light and spacious porch apartment on the top floor with balcony, located in a nice street
- around the corner from the shops of Goeverneurlaan
- great location at a park
- built in 1934
- living area approx. 90 m²
- energy label E
- the house is in a simple state of maintenance and needs to be renovated
- plastic frames with double glazing
- cv. gas with hot water supply (Intergas)
- municipally protected cityscape
- electricity 3 groups
- Owners' Association is active, 1/3 share, the contribution is € 80 per month
- project notary Quadrant Notarissen
- own land
- the so-called “asbestos, materials, age and non-self-occupancy clauses” will be included in the purchase agreement
- the terms and conditions of this office apply
Features
Transfer of ownership
- Asking price
- € 249,000 kosten koper
- Asking price per m²
- € 2,767
- Listed since
- Status
- Available
- Acceptance
- Available immediately
- VVE (Owners Association) contribution
- € 80.00 per month
Construction
- Type apartment
- Upstairs apartment (apartment with open entrance to street)
- Building type
- Resale property
- Year of construction
- 1934
- Specific
- Protected townscape or village view (permit needed for alterations)
- Type of roof
- Flat roof
Surface areas and volume
- Areas
- Living area
- 90 m²
- Exterior space attached to the building
- 4 m²
- Volume in cubic meters
- 313 m³
Layout
- Number of rooms
- 4 rooms (2 bedrooms)
- Number of bath rooms
- 1 bathroom and 1 separate toilet
- Bathroom facilities
- Bath and sink
- Number of stories
- 1 story
- Located at
- 3rd floor
Energy
- Energy label
- Insulation
- Double glazing
- Heating
- CH boiler
- Hot water
- CH boiler
- CH boiler
- Intergas (gas-fired combination boiler, in ownership)
Cadastral data
- 'S- GRAVENHAGE AI 8555
- Cadastral map
- Ownership situation
- Full ownership
Exterior space
- Location
- Alongside park, alongside a quiet road, in residential district and unobstructed view
- Balcony/roof terrace
- Balcony present
Parking
- Type of parking facilities
- Paid parking and resident's parking permits
VVE (Owners Association) checklist
- Registration with KvK
- Yes
- Annual meeting
- Yes
- Periodic contribution
- Yes (€ 80.00 per month)
- Reserve fund present
- Yes
- Maintenance plan
- Yes
- Building insurance
- Yes
Photos 32
Floorplans 2
© 2001-2024 funda

































