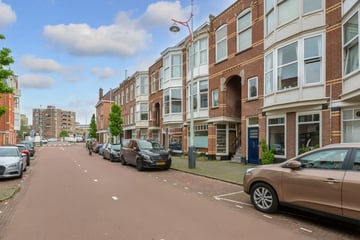
Description
DE CONSTANT REBECQUESTRAAT 36 - REGENTESSEKWARTIER
Well maintained ground floor apartment with 2 bedrooms and sunny (partly roofed) backyard. A very nice house, centrally located within walking distance of the center of The Hague, but also near the pleasant Prins Hendrikstraat, Reinkenstraat and Weimarstraat with various shops and cozy restaurants. Public transport stops are less than a two-minute walk away. Convenient location with regard to shops and public transport. Just ten minutes by bike from the dunes and the beach.
LAYOUT:
Entrance, vestibule with door to hall with closet and space for storing a bicycle or pram, toilet, access to dry and man high cellar approx. 5.93/2.62 x 2.55, living/dining room approx. 11.70 x 3.28 with modern open and fully equipped kitchen in the back, corridor to rear extension with bathroom approx. 3.72 x 1.44 with niche for washing machine, bath, shower and toilet, bedroom (1) approx. 4.04 x 2.61 and rear bedroom (2) approx. 3.84 x 2.61.
SPECIAL FEATURES:
Free-hold.
Share of 1/6th in Association of Owners; monthly contribution of € 150,--. Reserve VvE at the end of 2023: more than € 32,000.--.
Hot water supply by central heating generator (Vaillant 2000).
Electricity renewed in 2018/2019.
Sewage renewed in 2019.
All window frames are made of plastic and have double glazing.
Energylabel E.
Located near the shops of the city centre, Weimarstraat, Reinkenstraat and Piet Heinstraat.
Beach and dunes on cycling distance.
Year of construction: 1915.
Living surface approximately 87m². The volume of the house is approximately 359m³.
Model NVM purchase agreement will be applicable, including lead-/ asbestos and age clause.
The measurement instruction is based on NEN2580. The measurement instruction is intended to apply a more uniform way of measuring for giving an indication of the use surface. The measurement instruction can not completely close differences in measurement results, for example by differences in interpretation, rounding or limitations in the performance of the measurement.
Interested in this house? Bring your own NVM real estate agent. They will save you time, money and worries. Addresses of NVM real estate agents can be found on Funda.
Features
Transfer of ownership
- Last asking price
- € 425,000 kosten koper
- Asking price per m²
- € 4,885
- Status
- Sold
- VVE (Owners Association) contribution
- € 150.00 per month
Construction
- Type apartment
- Ground-floor apartment (apartment)
- Building type
- Resale property
- Year of construction
- 1915
- Accessibility
- Accessible for the elderly
- Specific
- Protected townscape or village view (permit needed for alterations)
- Type of roof
- Flat roof
Surface areas and volume
- Areas
- Living area
- 87 m²
- Other space inside the building
- 13 m²
- Exterior space attached to the building
- 9 m²
- Volume in cubic meters
- 359 m³
Layout
- Number of rooms
- 4 rooms (2 bedrooms)
- Number of bath rooms
- 1 separate toilet
- Number of stories
- 1 story
- Located at
- Ground floor
Energy
- Energy label
- Insulation
- Double glazing and floor insulation
- Heating
- CH boiler
- Hot water
- CH boiler
- CH boiler
- Vaillant (gas-fired combination boiler from 2000, in ownership)
Cadastral data
- 'S-GRAVENHAGE Y 2441
- Cadastral map
- Ownership situation
- Full ownership
Exterior space
- Location
- In residential district
- Garden
- Back garden
- Back garden
- 72 m² (13.25 metre deep and 5.40 metre wide)
- Garden location
- Located at the south
Parking
- Type of parking facilities
- Paid parking, public parking and resident's parking permits
VVE (Owners Association) checklist
- Registration with KvK
- Yes
- Annual meeting
- Yes
- Periodic contribution
- Yes (€ 150.00 per month)
- Reserve fund present
- Yes
- Maintenance plan
- Yes
- Building insurance
- Yes
Photos 47
© 2001-2025 funda














































