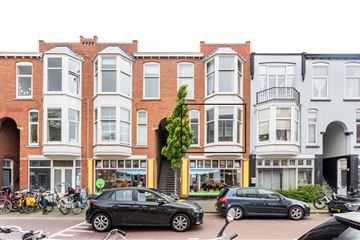
Description
Characteristic four-room, first-floor apartment with a spacious south-facing terrace in the sought-after Regentessekwartier Energiekwartier, on the edge of Zeeheldenkwartier. The property is ideally located with all daily amenities nearby. By car, bike, or public transport, you can reach the center of The Hague within minutes. Additionally, various charming shopping streets, cozy dining establishments, and public transport connections are easily accessible.
Layout:
Step into this apartment through an open porch. From the hallway, you enter directly into the spacious living room, a perfect place to relax and enjoy the comfort of home.
From the living room, you have access to the master bedroom, which has a direct passage to a beautiful south-facing roof terrace. This terrace is an ideal spot to enjoy sunny days and quiet evenings.
The modern kitchen is fully equipped with a 4-burner gas stove, extractor hood, oven, and dishwasher. Here you also find access to two bedrooms. The rear bedroom has its own balcony.
The recently renovated bathroom is fully tiled and equipped with a shower and toilet, making it a fresh and functional space.
Under the stairs, you will find a practical setup for the washing machine and dryer, allowing you to manage the household efficiently.
Particulars:
Located on private land;
Active Homeowners Association (VVE);
VVE contribution €160;
Collective building insurance;
Fully double-glazed windows;
New bathroom;
Features
Transfer of ownership
- Last asking price
- € 350,000 kosten koper
- Asking price per m²
- € 4,321
- Status
- Sold
- VVE (Owners Association) contribution
- € 160.00 per month
Construction
- Type apartment
- Mezzanine (apartment)
- Building type
- Resale property
- Year of construction
- 1919
- Specific
- Protected townscape or village view (permit needed for alterations) and with carpets and curtains
- Type of roof
- Flat roof covered with asphalt roofing
- Quality marks
- Energie Prestatie Advies
Surface areas and volume
- Areas
- Living area
- 81 m²
- Exterior space attached to the building
- 24 m²
- Volume in cubic meters
- 320 m³
Layout
- Number of rooms
- 4 rooms (3 bedrooms)
- Number of bath rooms
- 1 bathroom and 1 separate toilet
- Bathroom facilities
- Shower and sink
- Number of stories
- 1 story
- Located at
- 1st floor
- Facilities
- TV via cable
Energy
- Energy label
- Insulation
- Double glazing
- Heating
- CH boiler
- Hot water
- CH boiler
- CH boiler
- Gas-fired combination boiler, in ownership
Cadastral data
- 'S-GRAVENHAGE Y 2378
- Cadastral map
- Ownership situation
- Full ownership
Exterior space
- Location
- Alongside a quiet road, sheltered location, in centre and in residential district
- Balcony/roof terrace
- Roof terrace present and balcony present
Parking
- Type of parking facilities
- Paid parking, public parking and resident's parking permits
VVE (Owners Association) checklist
- Registration with KvK
- Yes
- Annual meeting
- Yes
- Periodic contribution
- Yes (€ 160.00 per month)
- Reserve fund present
- No
- Maintenance plan
- Yes
- Building insurance
- Yes
Photos 27
© 2001-2025 funda


























