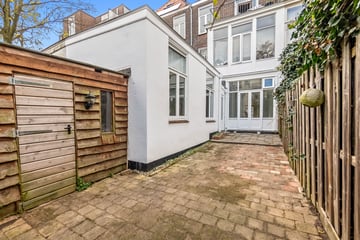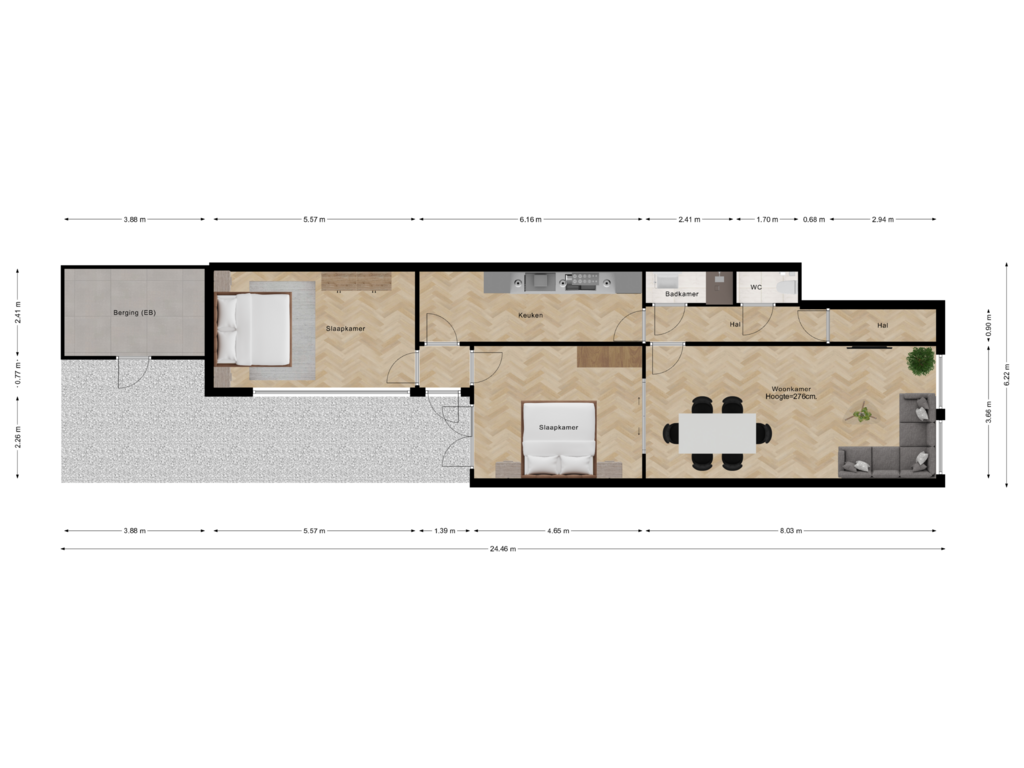
De Perponcherstraat 592518 SP Den HaagKoningsplein en omgeving
€ 525,000 k.k.
Description
**English Translation below***
Sfeervolle parterrewoning met tuin in het bruisende Regentessekwartier
Welkom in deze charmante parterrewoning met twee slaapkamers, ideaal gelegen in het populaire Regentessekwartier! Om de hoek vindt u het gezellige Koningsplein met zijn levendige terrasjes. Deze woning is slechts drie jaar geleden grondig gerenoveerd en volledig aangepast aan de eisen van nu.
Perfecte locatie
U woont hier centraal, met de gezellige winkels van de Reinkenstraat, Weimarstraat en Prins Hendrikstraat binnen handbereik. Ook diverse tramlijnen zijn vlakbij. Zowel het centrum van Den Haag als het strand, de zee en de haven zijn eenvoudig met de fiets te bereiken.
Let op: de vloer dient nog te worden aangepakt, maar geen zorgen, er is al een offerte beschikbaar en de prijsstelling houdt hier rekening mee.
INDELING:
Entree en hal: Tochtdeur naar de gang, met toegang tot een separate wc en een moderne badkamer met inloopdouche, wastafel en wastafelmeubel.
Woonkamer: Ruime en lichte woonkamer met hoge plafonds en authentieke schuifdeuren die leiden naar de eerste slaapkamer.
Slaapkamer 1: Gelegen aan de achterzijde, met openslaande deuren naar de tuin.
Keuken: Moderne, volledig uitgeruste keuken met een vaatwasser, koel-/vriescombinatie, 5-pits gaskookplaat, oven en aparte magnetron.
Praktische ruimte: Aan het einde van de keuken vindt u een betegelde bijkeuken met daklicht, ruimte voor wasmachine/droger, CV-opstelling en een deur naar de tuin.
Slaapkamer 2: Ruime tweede slaapkamer in de achteruitbouw met uitzicht op de achtertuin.
Buitenruimte: Geniet van uw eigen L-vormige stadstuin op het noordoosten, voorzien van een ruime berging.
Bekijkt u onze plattegrond in 2D en in 3D en onze woningfilm
BIJZONDERHEDEN:
- Gelegen op eigen grond;
- VvE is recent geactiveerd (1/3e aandeel), bijdrage is € 117.- per maand;
- Er is een recent meerjarenonderhoudsplan beschikbaar ;
- Elektra vernieuwd tijdens de verbouwing (ca. 3 jaar geleden): 10 groepen.
- Geheel voorzien van dubbel glas;
- HR CV-combiketel (Remeha Avanta, bouwjaar 2020).
- De benodigde werkzaamheden aan de vloer zijn al in de prijs verwerkt, uitgebreide offerte beschikbaar;
- Koopovereenkomst volgens NVM-model, met ouderdomsclausule en "zelf niet bewoond"-clausule.
- Oplevering kan snel!
- Doen NVM verkoopvoorwaarden van toepassing.
**Engelse vertaling***
Charming Ground-Floor Apartment with Garden in Vibrant Regentessekwartier
Discover this delightful two-bedroom ground-floor apartment, perfectly situated in the highly sought-after Regentessekwartier! Just steps away, you’ll find the lively Koningsplein with its inviting terraces. Renovated just three years ago, this home has been fully modernized to meet today’s standards.
Prime Location
Enjoy a central location with the charming shops of Reinkenstraat, Weimarstraat, and Prins Hendrikstraat all within walking distance. Multiple tram lines are nearby, making it easy to access both The Hague city center and the beach, sea, and harbor by bike.
Please note: The flooring needs attention, but don’t worry—a detailed quote is available, and the pricing already reflects this.
Layout:
Entrance and Hallway: Step into a welcoming hallway with a draft door leading to a corridor that provides access to a separate toilet and a modern bathroom equipped with a walk-in shower, sink, and vanity unit.
Living Room: A spacious, light-filled living area with high ceilings and elegant sliding doors that open to the first bedroom.
Bedroom 1: Located at the rear, this cozy bedroom features French doors leading to the garden.
Kitchen: A contemporary, fully-equipped kitchen with a dishwasher, fridge-freezer, 5-burner gas hob, oven, and separate microwave.
Utility Space: At the end of the kitchen, you’ll find a tiled utility room with a skylight, ample space for a washer/dryer, a central heating system, and a door to the garden.
Bedroom 2: A generously sized second bedroom in the rear extension, offering a serene view of the garden.
Outdoor Space: Enjoy your private L-shaped city garden, facing northeast, complete with a spacious storage shed.
View Our 2D and 3D Floor Plans and Property Video
Highlights:
- Freehold property;
- Recently activated HOA (1/3 share), monthly contribution €117;
- Recent multi-year maintenance plan available;
- Electrical system updated during the renovation (approx. 3 years ago): 10 circuits;
- Fully double-glazed windows;
- High-efficiency central heating boiler (Remeha Avanta, installed in 2020);
- Flooring repairs already accounted for in the price, detailed quote available;
- Purchase agreement based on NVM model, including an age clause and "seller has not resided" clause;
Quick delivery possible!
Doen NVM sales conditions apply.
Don't miss out on this incredible opportunity—schedule your viewing today!
Features
Transfer of ownership
- Asking price
- € 525,000 kosten koper
- Asking price per m²
- € 5,833
- Listed since
- Status
- Available
- Acceptance
- Available in consultation
- VVE (Owners Association) contribution
- € 117.00 per month
Construction
- Type apartment
- Ground-floor apartment (apartment)
- Building type
- Resale property
- Year of construction
- 1895
Surface areas and volume
- Areas
- Living area
- 90 m²
- External storage space
- 10 m²
- Volume in cubic meters
- 355 m³
Layout
- Number of rooms
- 4 rooms (2 bedrooms)
- Number of bath rooms
- 1 bathroom and 1 separate toilet
- Bathroom facilities
- Shower, sink, and washstand
- Number of stories
- 1 story
- Located at
- Ground floor
- Facilities
- Skylight
Energy
- Energy label
- Insulation
- Double glazing and insulated walls
- Heating
- CH boiler
- Hot water
- CH boiler
- CH boiler
- Remeha Avanta (gas-fired combination boiler from 2020, in ownership)
Cadastral data
- 'S-GRAVENHAGE W 3930
- Cadastral map
- Ownership situation
- Full ownership
Exterior space
- Location
- Alongside a quiet road and in residential district
- Garden
- Back garden
- Back garden
- 33 m² (11.33 metre deep and 2.90 metre wide)
- Garden location
- Located at the northeast
Storage space
- Shed / storage
- Attached wooden storage
Parking
- Type of parking facilities
- Paid parking, public parking and resident's parking permits
VVE (Owners Association) checklist
- Registration with KvK
- Yes
- Annual meeting
- Yes
- Periodic contribution
- Yes (€ 117.00 per month)
- Reserve fund present
- Yes
- Maintenance plan
- No
- Building insurance
- Yes
Photos 38
Floorplans
© 2001-2025 funda






































