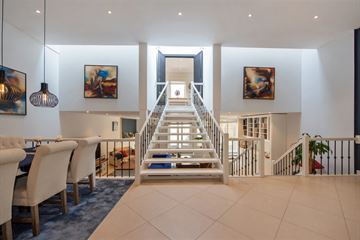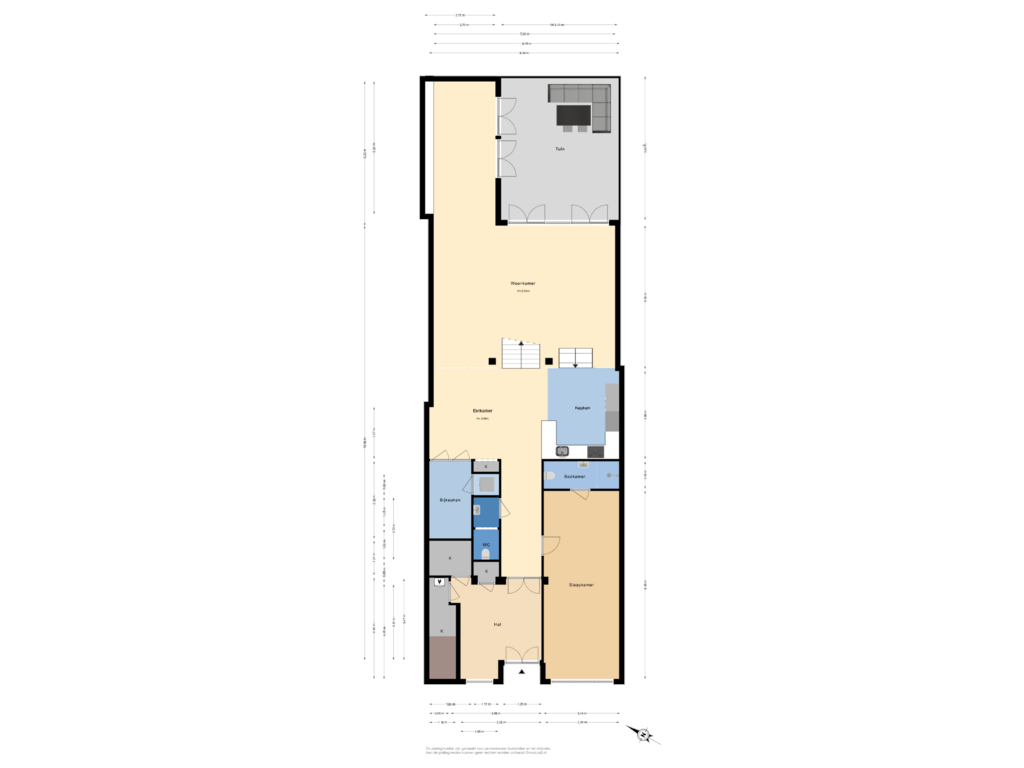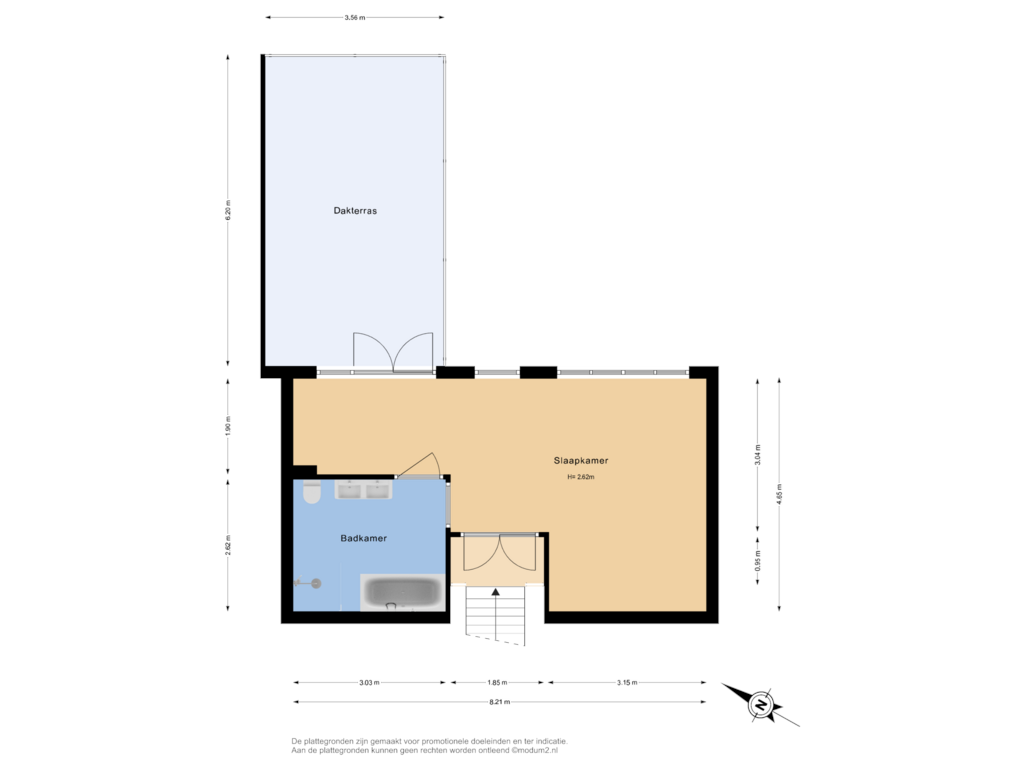
De Ruijterstraat 332518 AN Den HaagZeeheldenkwartier
€ 1,100,000 k.k.
Eye-catcherUniek appartement met hoge plafonds in 't bruisende Zeeheldenkwartier
Description
Living in a spacious two-story ground floor apartment with garden and roof terrace near the center of The Hague? You can in this special house with a ceiling height of about 3.4 meters which features a spacious living room, open kitchen, study, 2 bedrooms and 2 bathrooms.
De Ruijterstraat is perfectly located in the heart of The Hague, in the bustling Zeeheldenkwartier. Here you will find nice home furnishing stores, trendy design stores, galleries, small clothing shops and numerous specialty stores. You will also find various catering establishments here, from lunchrooms to restaurants and of course nice terraces at the Anna Paulownaplein. Do not forget the weekly Zeeheldenmarkt, with delicious daily fresh, artisanal and sustainable groceries. Excellent accessibility by various bus and streetcar lines. By car, the entrance to highway A12 is also nearby.
Layout:
Classic front door, entrance hall with marble floor, meter cupboard and storage room. Bedroom/study at the front with ensuite bathroom with walk-in shower, toilet and sink. W.c. with sink. From hallway doors to kitchen with large dining room. The kitchen is equipped with various appliances namely induction hob, extractor, dishwasher, fridge-freezer, microwave / oven and oven. Spacious utility room with washer and dryer connections. From dining room stairs to lower living room with two double doors to backyard and study room also with two doors to backyard.
From dining room stairs to higher floor: landing with double doors to spacious bedroom with ensuite bathroom with bath, walk-in shower, double sink and toilet. From bedroom double doors to spacious roof terrace.
Features:
- Living area approx. 214m²
- Capacity approx 771m³
- Active VvE, contribution currently € 235, - per month
- Central heating boiler
- Partial floor heating
- Double glazing
- Leasehold perpetual bought off
- Government protected city
- Built in 1940
- Measured according to NVM Measuring Instruction Useable Area Homes
- Buyer accepts the property information and additional clauses in the brochure
Interested in this house? Immediately engage your own NVM purchasing broker.
Your NVM estate agent will look after your interests and save you time, money and worry. Addresses of fellow NVM purchase brokers in Haaglanden can be found on Funda.
Features
Transfer of ownership
- Asking price
- € 1,100,000 kosten koper
- Asking price per m²
- € 5,140
- Listed since
- Status
- Available
- Acceptance
- Available in consultation
- VVE (Owners Association) contribution
- € 235.00 per month
Construction
- Type apartment
- Ground-floor + upstairs apartment (apartment)
- Building type
- Resale property
- Year of construction
- 1940
- Specific
- Protected townscape or village view (permit needed for alterations)
- Type of roof
- Flat roof covered with asphalt roofing
Surface areas and volume
- Areas
- Living area
- 214 m²
- Exterior space attached to the building
- 22 m²
- Volume in cubic meters
- 771 m³
Layout
- Number of rooms
- 4 rooms (2 bedrooms)
- Number of bath rooms
- 2 bathrooms and 1 separate toilet
- Bathroom facilities
- 2 walk-in showers, toilet, sink, double sink, and bath
- Number of stories
- 2 stories
- Located at
- Ground floor
- Facilities
- Mechanical ventilation
Energy
- Energy label
- Insulation
- Double glazing
- Heating
- CH boiler and partial floor heating
- Hot water
- CH boiler
- CH boiler
- Remeha Calenta
Cadastral data
- 'S-GRAVENHAGE O 8328
- Cadastral map
- Ownership situation
- Municipal long-term lease
- Fees
- Bought off for eternity
Exterior space
- Location
- Alongside a quiet road and in centre
- Garden
- Back garden and sun terrace
- Back garden
- 32 m² (6.30 metre deep and 5.10 metre wide)
- Garden location
- Located at the northeast
- Balcony/roof terrace
- Roof terrace present
Parking
- Type of parking facilities
- Paid parking and resident's parking permits
VVE (Owners Association) checklist
- Registration with KvK
- Yes
- Annual meeting
- Yes
- Periodic contribution
- Yes (€ 235.00 per month)
- Reserve fund present
- Yes
- Maintenance plan
- Yes
- Building insurance
- Yes
Photos 38
Floorplans 2
© 2001-2024 funda







































