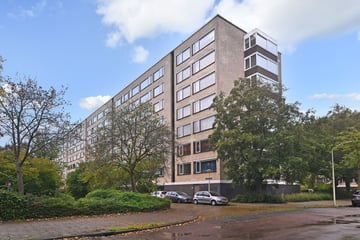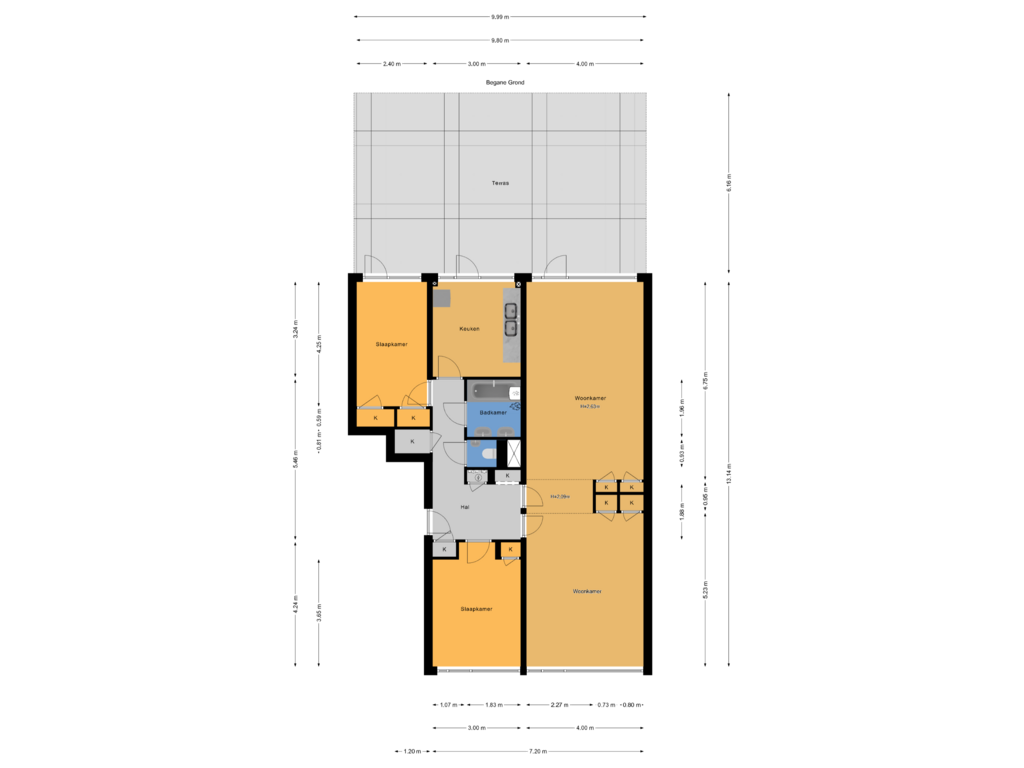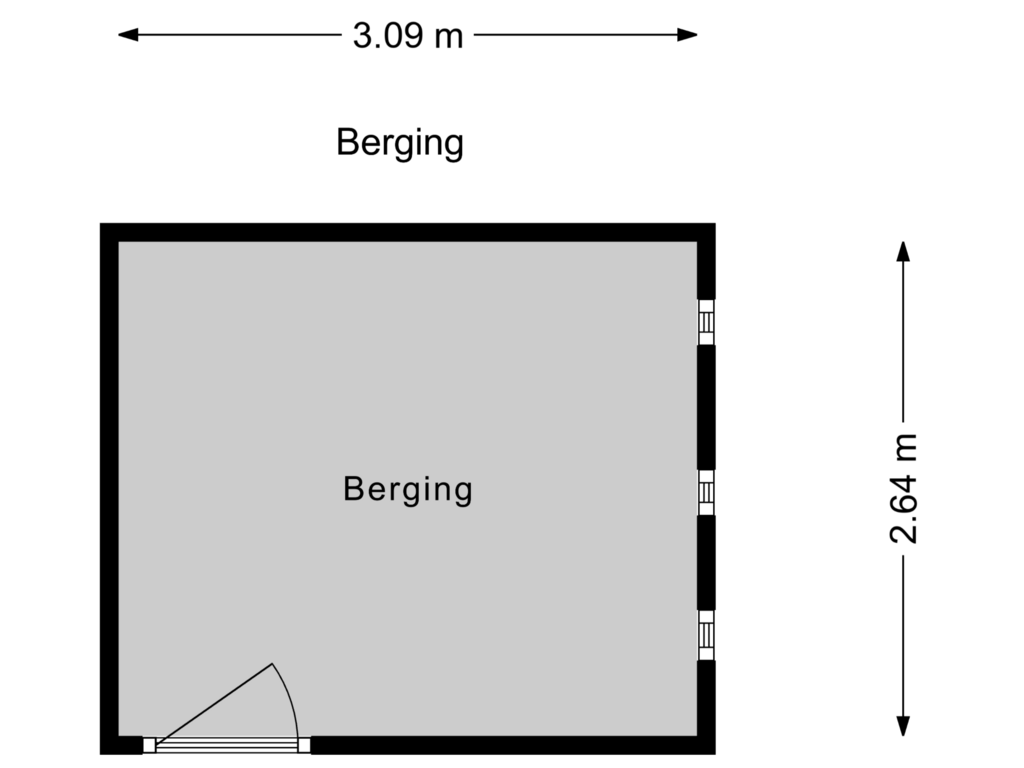This house on funda: https://www.funda.nl/en/detail/koop/den-haag/appartement-denijsstraat-63/43717927/

Denijsstraat 632551 HE Den HaagWaldeck-Noord
€ 412,500 k.k.
Description
Denijsstraat 63 te Den Haag - Waldeck
Ideale klus-/starterswoning met een waanzinnig groot terras van ruim 60 m2! Dit ruime en lichte 4-kamerappartement van circa 109 m2 biedt de mogelijkheid om naar eigen smaak er een perfecte plek van te maken om heerlijk te wonen.
OMGEVING
Het appartement is gelegen op de 1e verdieping van een appartementencomplex in het Zuiden van Den Haag in de woonwijk Waldeck op korte afstand van de badplaats Kijkduin, landgoed Ockenburgh en de winkels van winkelcentrum Waldeck, Loosduinen en het Savornin Lohmanplein. Daarnaast is het openbaar vervoer op loopafstand en zijn er diverse sportfaciliteiten en scholen (o.a. de International School of The Hague) in de directe omgeving.
INDELING
Begane grond: afgesloten centrale hal met bellentableau, trappenhuis, lift en toegang bergingen.
1e Verdieping: portiek met entree appartement, ruime hal met garderobe, meterkast en bergkast, toilet met fontein, badkamer met ligbad, dubbele wastafel en boiler, slaapkamer aan de voorzijde met vaste kast, woonkamer opgedeeld in voor- en achterkamer deels afgescheiden door vaste kastenwand, dichte keuken met eenvoudige keukenopstelling, achterslaapkamer met vaste kasten. Vanuit de woonkamer, de achterslaapkamer en de keuken is het fantastisch grote terras op het zuidwesten bereikbaar. In de onderbouw is een ruime berging aanwezig.
BIJZONDERHEDEN
- Eigen grond;
- Gebruiksoppervlakte circa 109 m2;
- Riant terras van ruim 60 m2 op het zuidwesten;
- VvE bijdrage € 314,- per maand;
- Verwarming d.m.v. blokverwarming;
- Voorschot stookkosten € 111,- per maand;
- MJOP aanwezig;
- Zonnepanelen aanwezig;
- Bouwjaar 1973;
- Complex is in 2018 grondig gerenoveerd;
- Berging in de onderbouw aanwezig;
- Oplevering kan snel;
- Voormalige huurwoning;
- Ouderdomsclausule en materialenclausule van toepassing;
- Niet-bewoningsclausule van toepassing;
- Projectnotaris van toepassing.
Features
Transfer of ownership
- Asking price
- € 412,500 kosten koper
- Asking price per m²
- € 3,784
- Listed since
- Status
- Available
- Acceptance
- Available in consultation
- VVE (Owners Association) contribution
- € 314.00 per month
Construction
- Type apartment
- Apartment with shared street entrance (apartment)
- Building type
- Resale property
- Year of construction
- 1973
- Type of roof
- Flat roof
Surface areas and volume
- Areas
- Living area
- 109 m²
- Exterior space attached to the building
- 62 m²
- External storage space
- 8 m²
- Volume in cubic meters
- 390 m³
Layout
- Number of rooms
- 4 rooms (3 bedrooms)
- Number of bath rooms
- 1 bathroom and 1 separate toilet
- Bathroom facilities
- Double sink and bath
- Number of stories
- 1 story
- Located at
- 1st floor
- Facilities
- Elevator
Energy
- Energy label
- Heating
- District heating
- Hot water
- Electrical boiler (rental)
Cadastral data
- LOOSDUINEN H 6188
- Cadastral map
- Ownership situation
- Full ownership
Exterior space
- Location
- In residential district
- Balcony/roof terrace
- Roof terrace present
Storage space
- Shed / storage
- Storage box
Parking
- Type of parking facilities
- Public parking and resident's parking permits
VVE (Owners Association) checklist
- Registration with KvK
- Yes
- Annual meeting
- Yes
- Periodic contribution
- Yes (€ 314.00 per month)
- Reserve fund present
- No
- Maintenance plan
- Yes
- Building insurance
- Yes
Photos 35
Floorplans 2
© 2001-2025 funda




































