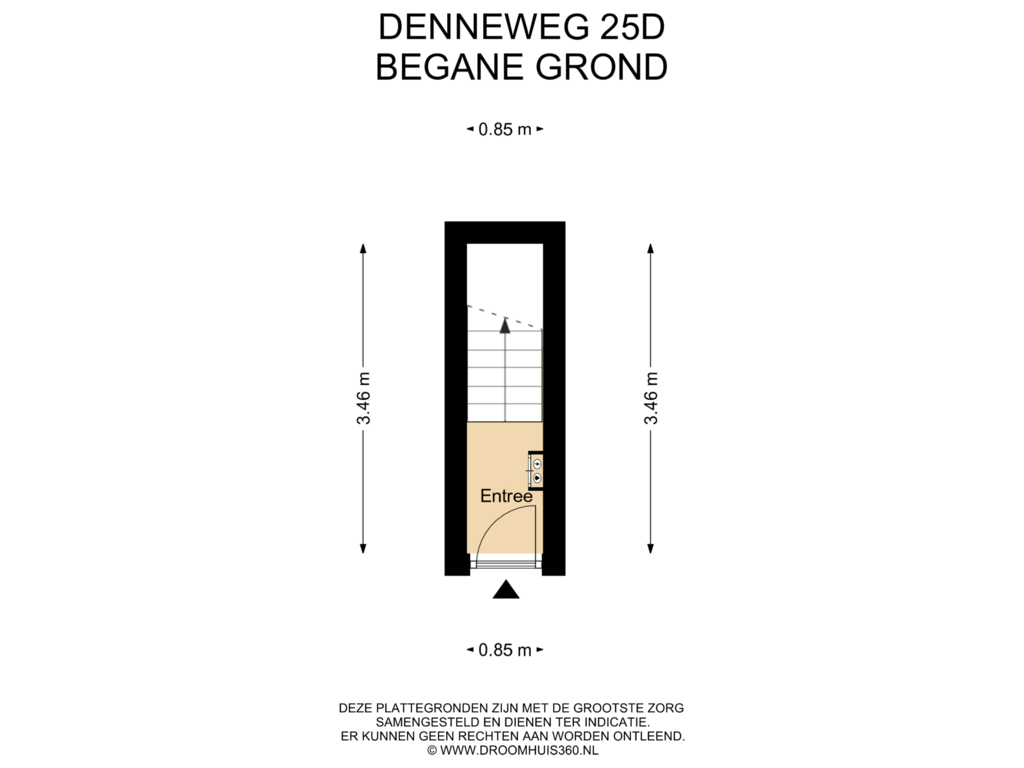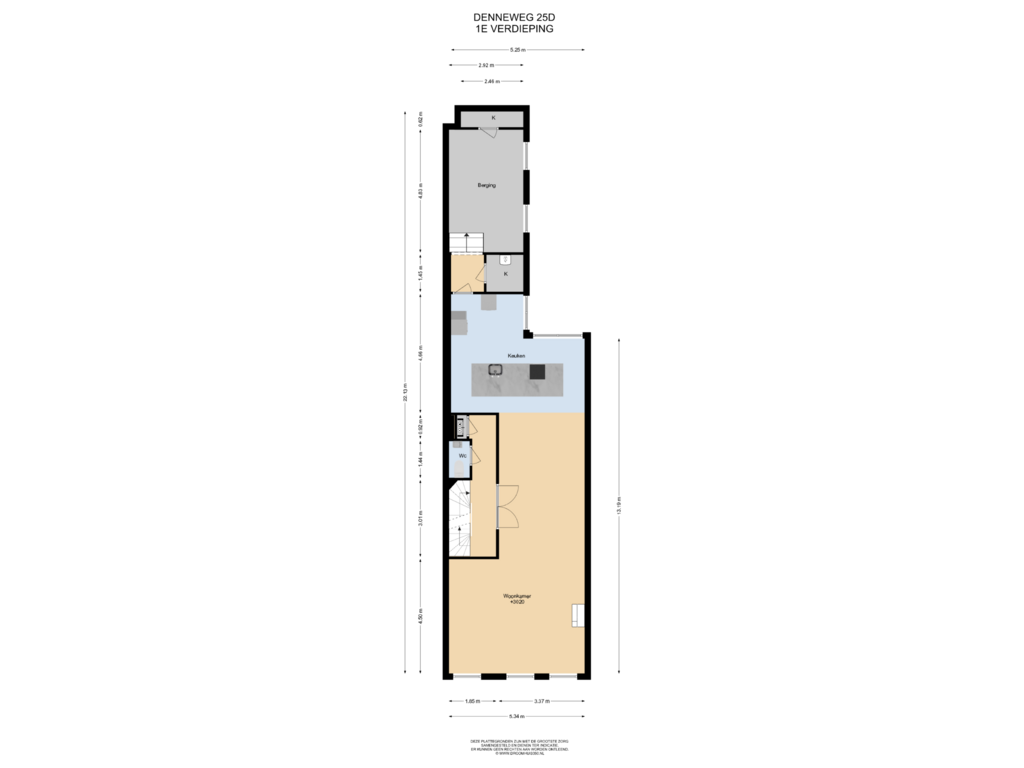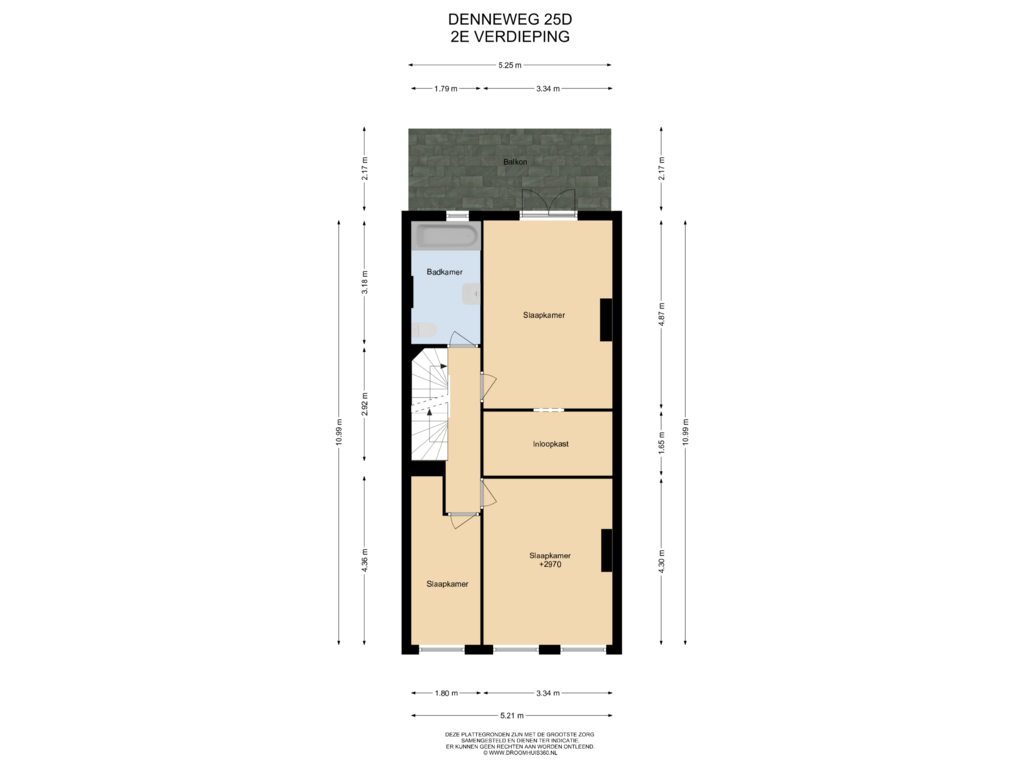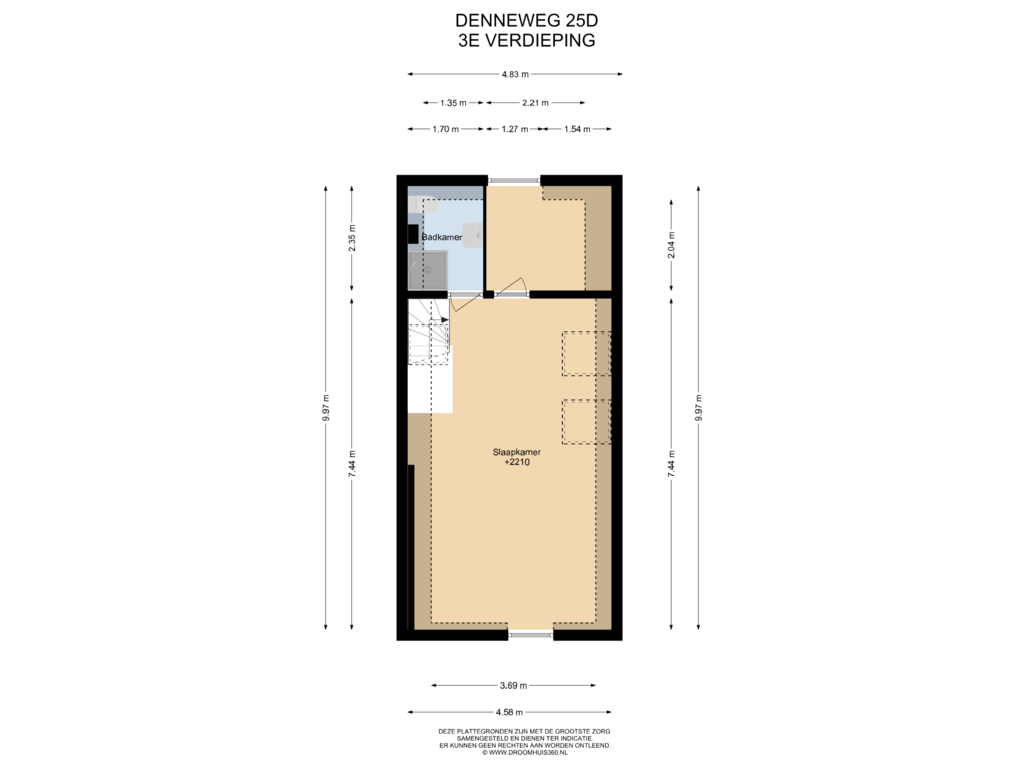This house on funda: https://www.funda.nl/en/detail/koop/den-haag/appartement-denneweg-25-d/43786280/
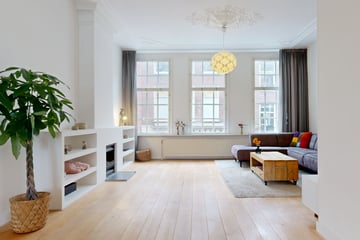
Denneweg 25-D2514 CC Den HaagVoorhout
€ 950,000 k.k.
Description
Stylish and very generous 3-story upper house of 192m² living space with various original details!
The Denneweg is located in the popular Buurtschap 2005. A diversity of excellent restaurants and stores. Around the corner of the beautifull Lange Voorhout, Hotel Des Indes and Frederikstraat. Public transport, Central Station and various arterial roads in the immediate vicinity.
Layout:
Entrance on first floor. Interior stairs to 1st floor. Landing with wardrobe, bumifoon and modern toilet. Double doors to spacious L-shaped living / dining room with large windows, beautiful ornaments (ceiling height approx. 3.20m), cozy gas fireplace and walkthrough to modern kitchen with cooking island and equipped with various appliances including 5 burner gas stove with wok burner, extractor, Quooker, microwave, oven and a separate refrigerator / freezer and further plenty of storage. Back utility room c.q. storage room with closet wall and the separate laundry-/boiler room.
2nd floor:
Landing. Master bedroom at the rear with walk-in closet and access to the northeast facing terrace. Spacious bedroom at the front. Front side bedroom. Modern bathroom is equipped with bathtub, washbasin, towel radiator and toilet.
3rd floor:
Very spacious attic room and a smaller bedroom. Modern bathroom with shower, toilet and towel radiator.
General information:
Living area 192 m²
Volume 664 m³
Built in 1899
10 groups electricity
Central heating combi boiler Intergas Prestige built in 2014
Energy label C
Old age/asbestos clause will be included in the NVM deed of sale
Notary choice reserved for the buyer, if within Haaglanden area
Active owners association € 85,= per month
Own land
Delivery in consultation
The documentation of this property is provided via a Move account. After you have scheduled a viewing appointment, you will receive an (activation) email about this. N.B. Bids can only be made through the Move account.
Explanation clause NEN2580
The Measuring Instruction is based on the NEN2580. The Measuring instruction is intended to apply a more uniform way of measuring to give an indication of the usable area. The Measuring Instruction does not completely exclude differences in measurement results, for example, differences in interpretation, rounding off or limitations in carrying out the measurement.
Interested in this house? Immediately engage your own NVM purchasing agent. Your NVM purchase broker stands up for your interests and saves you time, money and worries.
Addresses of fellow NVM purchase brokers in Haaglanden can be found on Funda.nl.
This information has been carefully compiled by us. However, no liability is accepted for any incompleteness, inaccuracy or otherwise, or the consequences thereof.
Features
Transfer of ownership
- Asking price
- € 950,000 kosten koper
- Asking price per m²
- € 4,948
- Listed since
- Status
- Available
- Acceptance
- Available in consultation
- VVE (Owners Association) contribution
- € 85.00 per month
Construction
- Type apartment
- Upstairs apartment (double upstairs apartment)
- Building type
- Resale property
- Year of construction
- 1899
- Specific
- Protected townscape or village view (permit needed for alterations)
- Type of roof
- Combination roof
Surface areas and volume
- Areas
- Living area
- 192 m²
- Exterior space attached to the building
- 11 m²
- Volume in cubic meters
- 664 m³
Layout
- Number of rooms
- 8 rooms (5 bedrooms)
- Number of bath rooms
- 2 bathrooms and 1 separate toilet
- Bathroom facilities
- Bath, 2 toilets, washstand, shower, and sink
- Number of stories
- 3 stories
- Located at
- 1st floor
Energy
- Energy label
- Insulation
- Partly double glazed
- Heating
- CH boiler and gas heater
- Hot water
- CH boiler
- CH boiler
- Intergas Prestige (gas-fired combination boiler from 2014, in ownership)
Cadastral data
- 'S-GRAVENHAGE E 3566
- Cadastral map
- Ownership situation
- Full ownership
Exterior space
- Location
- In centre
- Balcony/roof terrace
- Balcony present
Parking
- Type of parking facilities
- Paid parking, public parking and resident's parking permits
VVE (Owners Association) checklist
- Registration with KvK
- Yes
- Annual meeting
- Yes
- Periodic contribution
- Yes (€ 85.00 per month)
- Reserve fund present
- Yes
- Maintenance plan
- Yes
- Building insurance
- Yes
Photos 46
Floorplans 4
© 2001-2025 funda














































