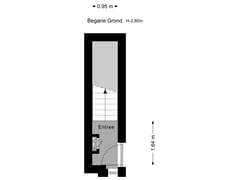Eye-catcherGoed onderhouden gelegen aan een rustige en kindvriendelijke straat.
Description
Drogersdijk 18, 2584 SX 'S-GRAVENHAGE
In quiet street directly behind the stores on Keizerstraat located well maintained attractive and bright 3 room apartment (approx 72m²) on the second floor with balcony across the entire width.
Location:
The property is centrally located in Scheveningen, within walking distance of the beach, the sea, the boulevard and the cozy harbor. In addition, the shopping streets Keizerstraat, Badhuisstraat and Frederik Hendriklaan are nearby, as well as good public transport connections.
Layout:
Private entrance at street level; hallway; stairs to second floor; landing; stairs to second floor; central hallway; toilet; cupboard with preparation CV-combi boiler (Intergas from 2017); bathroom (approx. 2.09 x 1.31) equipped with bathtub/shower combination and washbasin cabinet; attractive and bright living/dining room (approx. 6.60 x 2.98 + 3.30 x 2.21) equipped with fireplace, laminate floor and bay window with nice view over the street; modern kitchen (approx. 3.66 x 1.81) equipped with 5 burner gas stove with electric oven, extractor, dishwasher, refrigerator and freezer; through kitchen access to balcony (approx. 6.30 x 0.99) over the entire width at the rear of the house located on the northeast; rear bedroom (approx. 3.66 x 2.30); second rear bedroom (approx. 3.66 x 2.30).
Details:
- Own land;
- Living area approx 72m²;
- Active VvE, contribution € 100, - per month;
- VvE has a multi-year maintenance plan;
- Facade maintenance to front and side wall performed in 2021;
- Energy label G;
- Fully double glazed;
- Central heating combi boiler 2017 (Intergas);
- Electricity 6 groups + 2 ALS;
- Built in 1928;
- Because of the year of construction, the materials and age clause applies;
- Delivery in consultation;
This information has been carefully compiled by us. However, no liability is accepted for any incompleteness, inaccuracy or otherwise, or the consequences thereof. All stated dimensions and surface areas are indicative. The NVM conditions apply.
Features
Transfer of ownership
- Asking price
- € 369,500 kosten koper
- Asking price per m²
- € 5,132
- Listed since
- Status
- Available
- Acceptance
- Available in consultation
- VVE (Owners Association) contribution
- € 100.00 per month
Construction
- Type apartment
- Upstairs apartment (apartment)
- Building type
- Resale property
- Year of construction
- 1928
- Specific
- Protected townscape or village view (permit needed for alterations)
- Type of roof
- Flat roof
Surface areas and volume
- Areas
- Living area
- 72 m²
- Exterior space attached to the building
- 6 m²
- External storage space
- 1 m²
- Volume in cubic meters
- 246 m³
Layout
- Number of rooms
- 3 rooms (2 bedrooms)
- Number of bath rooms
- 1 bathroom and 1 separate toilet
- Bathroom facilities
- Bath and sink
- Number of stories
- 1 story
- Located at
- 3rd floor
- Facilities
- TV via cable
Energy
- Energy label
- Insulation
- Double glazing
- Heating
- CH boiler
- Hot water
- CH boiler
- CH boiler
- Intergas (gas-fired combination boiler from 2017, in ownership)
Cadastral data
- 'S-GRAVENHAGE AH 3548
- Cadastral map
- Ownership situation
- Full ownership
Exterior space
- Location
- Alongside a quiet road and in residential district
- Balcony/roof terrace
- Balcony present
Parking
- Type of parking facilities
- Paid parking and resident's parking permits
VVE (Owners Association) checklist
- Registration with KvK
- Yes
- Annual meeting
- Yes
- Periodic contribution
- Yes (€ 100.00 per month)
- Reserve fund present
- Yes
- Maintenance plan
- Yes
- Building insurance
- Yes
Want to be informed about changes immediately?
Save this house as a favourite and receive an email if the price or status changes.
Popularity
0x
Viewed
0x
Saved
07/12/2024
On funda







