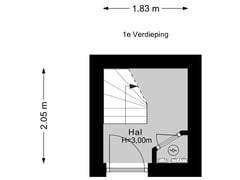Eye-catcherAan de rand van het Westduinpark gelegen 5 kamer portiekwoning
Description
Duivelandsestraat 45, 2583 KL 'S-GRAVENHAGE
Aan de rand van het natuurgebied "Westduin park", met prachtig uitzicht op het groen, gelegen ruim en licht 5 kamer top appartement (circa 107 m²) met ruim balkon aan de achterzijde.
Locatie:
Nabij duinen, strand, zee, bosjes van Poot, winkels aan het Tesselseplein en diverse openbaar vervoersvoorzieningen gelegen. Op loop/fietsafstand gelegen van winkels, lunchrooms en restaurants aan Fahrenheitsstraat en Frederik Hendriklaan.
Indeling:
Middels open portiektrap toegang tot de eerste etage; entree woning; hal; trap naar tweede etage; overloop; toilet met fontein; ruime en lichte woonkamer (ca. 6.59 x 3.57) voorzien van schouw en erker met fraai uitzicht op bossages en de duinen; voorslaapkamer (ca. 3.35 x 3.80) voorzien van wastafel; badkamer (ca 1.77 x 2.65) voorzien van douche, wastafel en wasmachine aansluiting; achterslaapkamer (ca. 3.98 x 2.24); keuken (ca. 3.97 x 1.76) voorzien van keukenblok met 4 pits gaskookplaat, afzuigkap en magnetron; via keuken toegang tot langgerekt balkon (ca 6.70 x 0.91); achterkamer (ca 4.39 x 3.23) met doorloop naar ruime achter zijkamer (ca 5.14 x 3.51) voorzien van vaste kastenwand.
Bijzonderheden:
- Erfpacht eeuwigdurend obligatoire afgekocht;
- Woonoppervlak circa 107m²;
- Actieve VvE; bijdrage € 55,00 per maand;
- Energielabel E;
- Gedeeltelijk dubbelglas;
- CV- combiketel (Remeha Avanta);
- Elektra 2 stoppen;
- Bouwjaar 1929;
- Vanwege het bouwjaar zijn de materialen en ouderdomsclausule van toepassing;
- Niet door verkoper bewoond clausule van toepassing;
- Projectnotaris van toepassing;
- Oplevering in overleg;
- Woning dient gemoderniseerd te worden.
Deze informatie is door ons met de nodige zorgvuldigheid samengesteld. Onzerzijds wordt echter geen enkele aansprakelijkheid aanvaard voor enige onvolledigheid, onjuistheid of anderszins, dan wel de gevolgen daarvan. Alle opgegeven maten en oppervlakten zijn indicatief. Van toepassing zijn de NVM voorwaarden.
Features
Transfer of ownership
- Asking price
- € 349,500 kosten koper
- Asking price per m²
- € 3,266
- Listed since
- Status
- Available
- Acceptance
- Available in consultation
- VVE (Owners Association) contribution
- € 55.00 per month
Construction
- Type apartment
- Residential property with shared street entrance (apartment with open entrance to street)
- Building type
- Resale property
- Year of construction
- 1929
- Specific
- Renovation project
- Type of roof
- Flat roof
Surface areas and volume
- Areas
- Living area
- 107 m²
- Exterior space attached to the building
- 6 m²
- Volume in cubic meters
- 368 m³
Layout
- Number of rooms
- 5 rooms (3 bedrooms)
- Number of bath rooms
- 1 bathroom and 1 separate toilet
- Bathroom facilities
- Shower and sink
- Number of stories
- 1 story
- Located at
- 3rd floor
- Facilities
- TV via cable
Energy
- Energy label
- Insulation
- Partly double glazed
- Heating
- CH boiler
- Hot water
- CH boiler
- CH boiler
- Remeha Avanta (gas-fired combination boiler, in ownership)
Cadastral data
- 'S-GRAVENHAGE AO 2885
- Cadastral map
- Ownership situation
- Municipal long-term lease
- Fees
- Bought off for eternity
Exterior space
- Location
- On the edge of a forest, alongside a quiet road, in residential district and unobstructed view
- Balcony/roof terrace
- Balcony present
Parking
- Type of parking facilities
- Paid parking and resident's parking permits
VVE (Owners Association) checklist
- Registration with KvK
- Yes
- Annual meeting
- No
- Periodic contribution
- Yes (€ 55.00 per month)
- Reserve fund present
- Yes
- Maintenance plan
- No
- Building insurance
- Yes
Want to be informed about changes immediately?
Save this house as a favourite and receive an email if the price or status changes.
Popularity
0x
Viewed
0x
Saved
20/09/2024
On funda







