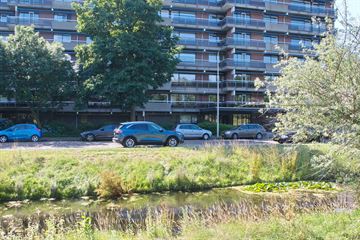
Description
SPACIOUS 6 ROOM APARTMENT ON THE 1ST FLOOR WITH STORAGE ROOM AND GARAGE. DUE TO ITS LOCATION ON THE 1ST FLOOR THERE IS A NICE “GREEN”VIEW. THE SHOPS OF THE WILLEM ROYAARDSPLEIN AND PUBLIC TRANSPORT ARE CLOSEBY.
Layout:
Closed central entrance. Stairs and 2 elevators to the 1st floor.
Apartment entrance, spacious hall with wardrobe and toilet. L-shaped living-dining room with access to the balcony. Modern kitchen with built-in appliances. Corridor to front bedroom also with access to the balcony. Bathroom with shower, double sink, toilet and space for washing equipment. Back bedroom.
The spacious master bedroom with walk-in closet and private bathroom with shower, sink and toilet is accessible via the entrance hall.
Storage room in the basement.
Good to know:
• Caretaker present.
• For dimensions, see the floor plans.
• Our age clause will be included in the deed of sale.
• Parking space for residents.
• Block heating with consumption meters.
• Advance payment for heating costs: € 293.33 per month.
• VvE contribution for the apartment: € 686.20 per month.
• Garage can be purchased separately with an asking price of € 50,000 k.k.
• VvE contribution for the garage: € 43.25 per month.
Features
Transfer of ownership
- Last asking price
- € 600,000 kosten koper
- Asking price per m²
- € 3,409
- Status
- Sold
- VVE (Owners Association) contribution
- € 686.20 per month
Construction
- Type apartment
- Apartment with shared street entrance (apartment)
- Building type
- Resale property
- Year of construction
- 1975
- Specific
- Partly furnished with carpets and curtains
- Type of roof
- Flat roof
Surface areas and volume
- Areas
- Living area
- 176 m²
- Exterior space attached to the building
- 34 m²
- External storage space
- 6 m²
- Volume in cubic meters
- 546 m³
Layout
- Number of rooms
- 6 rooms (3 bedrooms)
- Number of bath rooms
- 2 bathrooms and 1 separate toilet
- Bathroom facilities
- 2 showers, 2 toilets, washstand, and sink
- Number of stories
- 1 story
- Located at
- 1st floor
- Facilities
- Outdoor awning, elevator, and mechanical ventilation
Energy
- Energy label
- Insulation
- Partly double glazed
- Heating
- Communal central heating
- Hot water
- Central facility
Cadastral data
- 'S-GRAVENHAGE X 5346
- Cadastral map
- Ownership situation
- Full ownership
Exterior space
- Location
- Alongside a quiet road and in residential district
- Balcony/roof terrace
- Balcony present
Storage space
- Shed / storage
- Built-in
Garage
- Type of garage
- Garage
- Capacity
- 1 car
Parking
- Type of parking facilities
- Paid parking, parking on private property and public parking
VVE (Owners Association) checklist
- Registration with KvK
- Yes
- Annual meeting
- Yes
- Periodic contribution
- Yes (€ 686.20 per month)
- Reserve fund present
- Yes
- Maintenance plan
- Yes
- Building insurance
- Yes
Photos 42
© 2001-2025 funda









































