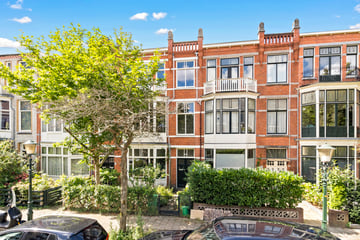This house on funda: https://www.funda.nl/en/detail/koop/den-haag/appartement-emmastraat-61-a/43647977/

Description
ENGLISH VERSION BELOW
Starters opgelet! Sfeervol, licht 2-kamer appartement in de zeer populaire wijk Bezuidenhout. Dit moderne appartement is echt helemaal klaar voor de nieuwe bewoner! Enkel de verhuizer hoeft u nog in te inschakelen om hier vele jaren heerlijk te genieten van alle comfort welke is aangebracht!
Dit appartement is zeer centraal gelegen in het hartje van Bezuidenhout, vlakbij de gezellige winkelstraat "Theresiastraat". Het openbaar vervoer is letterlijk om de hoek. Station Laan van NOI ligt op 10 minuten loopafstand en station Den Haag Centraal op slechts 5 minuten lopen. Daarachter ligt het centrum van Den Haag met grote warenhuizen, winkels, uitgaansgelegenheden, theater, bioscopen en meer. Ga je met de auto weg? Deze locatie ook nog eens zeer gunstig t.o.v. de snelweg. Echt binnen “no time” ben je op weg richting Amsterdam, Rotterdam en Den Haag (A4/A12). Ook fiets je binnen 20 min. naar het strand van Scheveningen.
Indeling:
Afgesloten entree, trap naar de eerste etage, entree van het appartement, zeer lichte woonkamer met open keuken voorzien van 4 pits gasfornuis, afzuigkap, vaatwasser, magnetron, koel-vries combinatie en wasmachine/droger aansluiting. Moderne badkamer met inloopdouche, wastafelmeubel, handdoekenradiator en toilet. Heerlijk lichte en fijne slaapkamer.
KORTOM EEN WONING WELKE U NIET TE VAAK TEGENKOMT IN HET BEZUIDENHOUT
Bijzonderheden:
- Woonoppervlakte ca. 35m2;
- Gelegen op eeuwigdurende erfpacht, canon is afgekocht;
- Energielabel C
- dit sfeervolle appartement maakt onderdeel van een fraai karakteristiek voormalig herenhuis
- Actieve VvE, bijdrage € 48,- per maand;
- Volledig voorzien van kunststof kozijnen met dubbele beglazing
- Project Notaris van toepassing Ellens & Lentze
- Gezien het bouwjaar is de ouderdomsclausule van toepassing;
- Verkoopvoorwaarde van toepassing.
- Niet bewoners clausule van toepassing
Deze informatie is door ons met de nodige zorgvuldigheid samengesteld. Onzerzijds wordt echter geen enkele aansprakelijkheid aanvaard voor enige onvolledigheid, onjuistheid of anderszins, dan wel de gevolgen daarvan. Alle opgegeven bedragen, maten en oppervlakten zijn indicatief. Koper heeft zijn eigen onderzoeksplicht naar alle zaken die voor hem of haar van belang zijn. Met betrekking tot deze woning is de makelaar adviseur van verkoper. Wij adviseren u een deskundige makelaar in te schakelen die u begeleidt bij het aankoopproces.
--------
Attention starters! Attractive, bright 2-room apartment in the very popular Bezuidenhout district. This modern apartment is completely ready for the new owner. You only need to call in te mover to enjoy all the comfort that has been provided here for many years to come!
This apartment is very centrally located in the heart of Bezuidenhout, near the pleasant shopping street "Theresiastraat". Public transport is literally around the corner. Laan van NOI station is a 10-minute walk away and The Hague Central station is just a 5-minute walk. Behind it lies the center of The Hague with large department stores, shops, entertainment venues, theater, cinemas and more. Are you leaving by car? This location is also very convenient to the highway. You will be on your way to Amsterdam, Rotterdam and The Hague (A4/A12) in no time. You can also cycle to the beach of Scheveningen within 20 minutes.
Layout:
Closed entrance, stairs to the first floor, entrance of the apartment, very bright living room with open kitchen with 4 burner gas stove, extractor hood, dishwasher, microwave, fridge-freezer and washing machine/dryer connection. . Modern bathroom with shower cabin, washbasin, towel radiator and toilet. Bright bedroom.
Particularities:
- Living area approx. 35m2;
- Situated on perpetual leasehold, ground rent has been bought off;
- this attractive apartment is part of a beautiful characteristis former mansion;
- Active homeowners' association, contribution €48 per month;
- Fully equipped with plastic frames with double glazing
- Project Notary applicable Ellens & Lentze
- Given the year of construction, the age clause applies;
- Condition of sale applies.
- Non-residents clause applies
This information has been compiled by us with due care. However, no liability is accepted on our part for any incompleteness, inaccuracy or otherwise, or the consequences thereof. All stated amounts, sizes and surfaces are indicative. The buyer has his own obligation to investigate all matters that are important to him or her. With regard to this property, the broker is the seller's advisor. We advise you to engage an expert real estate agent to guide you through the purchasing process.
Features
Transfer of ownership
- Last asking price
- € 235,000 kosten koper
- Asking price per m²
- € 6,714
- Status
- Sold
- VVE (Owners Association) contribution
- € 48.00 per month
Construction
- Type apartment
- Upstairs apartment (apartment)
- Building type
- Resale property
- Year of construction
- 1911
- Type of roof
- Flat roof covered with asphalt roofing
Surface areas and volume
- Areas
- Living area
- 35 m²
- Volume in cubic meters
- 130 m³
Layout
- Number of rooms
- 2 rooms (1 bedroom)
- Number of bath rooms
- 1 bathroom
- Bathroom facilities
- Walk-in shower, toilet, and sink
- Number of stories
- 1 story
- Located at
- 1st floor
- Facilities
- Mechanical ventilation
Energy
- Energy label
- Insulation
- Double glazing
- Heating
- CH boiler
- Hot water
- CH boiler
- CH boiler
- Remeha (gas-fired combination boiler from 2017, in ownership)
Cadastral data
- 'S-GRAVENHAGE R 14006
- Cadastral map
- Ownership situation
- Municipal ownership encumbered with long-term leaset
- Fees
- Bought off for eternity
Exterior space
- Location
- Alongside a quiet road, in residential district and unobstructed view
Parking
- Type of parking facilities
- Paid parking and public parking
VVE (Owners Association) checklist
- Registration with KvK
- Yes
- Annual meeting
- Yes
- Periodic contribution
- Yes (€ 48.00 per month)
- Reserve fund present
- Yes
- Maintenance plan
- Yes
- Building insurance
- Yes
Photos 21
© 2001-2024 funda




















