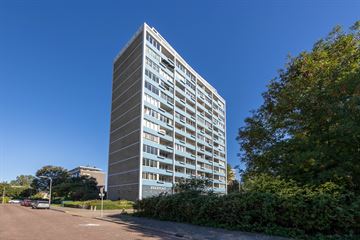This house on funda: https://www.funda.nl/en/detail/koop/den-haag/appartement-ericalaan-207/42247402/

Ericalaan 2072555 LK Den HaagBohemen en Meer en Bos
€ 750,000 k.k.
Description
Unique Penthouse (approx. 139 m2!) located in the Zeezicht apartment complex on the 13th floor, surrounded on 3 sides by a spacious terrace (approx. 172m2!) with panoramic views over the city and the coastal area of ??The Hague. This special, still shell house consists of two joined apartments and can be arranged and furnished by the buyer entirely according to his own wishes.
There are two private storage rooms on the 13th floor and a communal bicycle shed on the ground floor. Parking is available on site (no permanent parking space). In short, a great opportunity in a unique location!
Kijkduin beach is a few minutes' walk from the house. Meer en Bos, various sports clubs, schools, including The International School, shopping centers “Waldeck” and “De Savornin Lohmanplein” are also located in the immediate vicinity. The highways to the highway are easily accessible through main roads and trams and buses are also within walking distance. The seaside resort of Kijkduin is currently undergoing a metamorphosis and is being provided with, among other things, a new boulevard, shopping center, restaurants and a partly underground parking garage.
PARTICULARITIES:
- Year of construction 1957
- Living area approximately 132m2
- Terrace approx 155 m2!
- Leasehold until December 31, 2030, canon € 43.66 per six months
- Heating by means of block heating, advance heating costs approximately € 100 per month
- Active VvE, contribution € 373.22 per month
- The VvE has, among other things, a Chamber of Commerce registration, collective building insurance and MJOP.
- Project notary
- Non-self-occupancy clause applies
- Given the year of construction of the house, an age and materials clause will be included in the purchase deed.
Features
Transfer of ownership
- Asking price
- € 750,000 kosten koper
- Asking price per m²
- € 5,396
- Listed since
- Status
- Available
- Acceptance
- Available in consultation
- VVE (Owners Association) contribution
- € 373.22 per month
Construction
- Type apartment
- Penthouse
- Building type
- Resale property
- Year of construction
- 1957
Surface areas and volume
- Areas
- Living area
- 139 m²
- Exterior space attached to the building
- 172 m²
- External storage space
- 8 m²
- Volume in cubic meters
- 584 m³
Layout
- Number of rooms
- 4 rooms (3 bedrooms)
- Number of stories
- 1 story
- Located at
- 13th floor
- Facilities
- Elevator and mechanical ventilation
Energy
- Energy label
- Not available
- Heating
- CH boiler
- Hot water
- CH boiler
- CH boiler
- Combination boiler, in ownership
Exterior space
- Location
- In wooded surroundings, in residential district, unobstructed view and sea view
VVE (Owners Association) checklist
- Registration with KvK
- Yes
- Annual meeting
- Yes
- Periodic contribution
- Yes (€ 373.22 per month)
- Reserve fund present
- No
- Maintenance plan
- Yes
- Building insurance
- Yes
Photos 41
© 2001-2025 funda








































