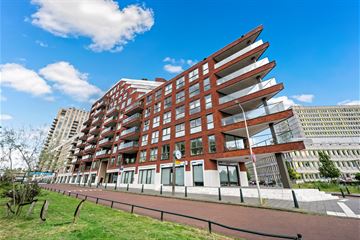This house on funda: https://www.funda.nl/en/detail/koop/den-haag/appartement-escamplaan-888-g/43540821/

Description
Escamplaan 888G, The Hague
UNIQUE APARTMENT INCLUDING PARKING SPACE IN GARAGE UNDERNEATH WITH SPACIOUS BALCONY FACING SOUTH WEST AND UNOBSTRUCTED VIEWS.
It is a spacious and tightly finished 3-room apartment of approx. 107m2 with adjacent spacious balcony accessible from all 3 rooms. The balcony is fully on the sun. The apartment has 2 bedrooms, neat spacious bathroom and luxury open kitchen with the latest appliances. In addition, you have access to a private storage room and parking in the basement. There is also a spacious garden, accessible via the second floor. This courtyard garden is only accessible to residents where you can enjoy the sun or for the children to play.
The apartment is part of the stately apartment complex "De Primeur" in the district "Haagsche Kwartier" and is conveniently located because of the many stores and facilities such as shopping center Leyenburg including Albert Heijn, Jumbo and the local bakery. The greenery of the Florence Nightingale Park and 't Kleine Hout. The vibrant city center of The Hague and the beach is just 15 minutes by bike. In front of the door are bus stops 21 and 26 and at 2 minutes walking distance OV-transferium Leyenburg (including tram 4 and 6 and buses to Delft and the Westland).
Layout:
Communal closed entrance with videophone/security system, mailbox platform with access to elevator and staircase to 2nd floor
Entrance apartment with wardrobe, meter cupboard, technical room (s) for district heating and electricity. Indoor storage room with ample space for washer and dryer. Hall with access to all rooms.
Through hallway access to wide living and dining room with open kitchen with luxury appliances such as induction hob, extractor, oven and an American fridge / freezer with ice dispenser. From living room access to spacious balcony facing SOUTH WEST of over 15 m2.
The apartment has 2 spacious bedrooms. Bedroom 1 and bedroom 2. The first bedroom has a built-in closet with baskets and recessed lighting. The second bedroom has ample space for a closet.
Through hallway access to spacious bathroom with comfortable floor heating, walk-in shower, toilet, washbasin with vanity unit and towel radiator.
Separate toilet with fountain.
Curious? Please contact us! The apartment is in absolute top condition and ready to enjoy the coming years carefree!
Worth knowing!
+ Energy label A
+ Parking space in property, this is discounted in the asking price
+ Living area approx 107 m2 according to NEN2580
+ This house is gas free and fully insulated
+ Balcony facing SOUTH WEST
+ Delivered in 2020
+ Underfloor heating throughout the apartment
+ Separate storage room in the basement
+ Active association, contribution € 151.23 for the apartment and € 35, = for parking
+ Municipal leasehold; ground rent from January 1, 2023 € 687, 12, = per half year.
+ Has a Busch and Jaeger 'smart home' domotica system
+ All rooms are equipped with a STAS suspension system
+ Connections for screens present
+ Delivery in consultation
+ Measured according to NVM Measuring Instruction Useable Area Homes.
+ Buyer accepts the property information and additional clauses in the brochure.
Interested in this house? Immediately engage your own NVM purchasing agent.
Your NVM purchasing broker will look after your interests and save you time, money and worries.
Addresses of fellow NVM purchase brokers in Haaglanden can be found on Funda.
Features
Transfer of ownership
- Last asking price
- € 445,000 kosten koper
- Asking price per m²
- € 4,159
- Status
- Sold
- VVE (Owners Association) contribution
- € 151.23 per month
Construction
- Type apartment
- Residential property with shared street entrance (apartment)
- Building type
- Resale property
- Year of construction
- 2020
- Accessibility
- Accessible for people with a disability and accessible for the elderly
- Type of roof
- Flat roof
- Quality marks
- SWK Garantiecertificaat
Surface areas and volume
- Areas
- Living area
- 107 m²
- Exterior space attached to the building
- 16 m²
- External storage space
- 6 m²
- Volume in cubic meters
- 354 m³
Layout
- Number of rooms
- 3 rooms (2 bedrooms)
- Number of bath rooms
- 1 bathroom
- Bathroom facilities
- Walk-in shower, toilet, underfloor heating, sink, and washstand
- Number of stories
- 1 story
- Located at
- 2nd floor
- Facilities
- Elevator, mechanical ventilation, and TV via cable
Energy
- Energy label
- Insulation
- Double glazing, energy efficient window and completely insulated
- Heating
- District heating and complete floor heating
- Hot water
- District heating
Cadastral data
- LOOSDUINEN M 6496
- Cadastral map
- Ownership situation
- Municipal long-term lease
- Fees
- € 1,374.24 per year
- LOOSDUINEN M 6496
- Cadastral map
- Ownership situation
- Municipal long-term lease
Exterior space
- Location
- Alongside a quiet road and unobstructed view
- Balcony/roof terrace
- Balcony present
Storage space
- Shed / storage
- Built-in
- Facilities
- Electricity
Garage
- Type of garage
- Underground parking and parking place
Parking
- Type of parking facilities
- Paid parking, parking garage and resident's parking permits
VVE (Owners Association) checklist
- Registration with KvK
- Yes
- Annual meeting
- Yes
- Periodic contribution
- Yes (€ 151.23 per month)
- Reserve fund present
- Yes
- Maintenance plan
- Yes
- Building insurance
- Yes
Photos 50
© 2001-2025 funda

















































