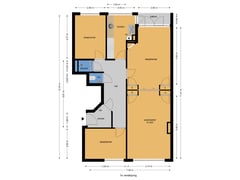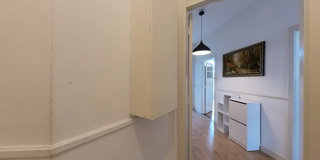Description
Spacious and bright 4-room apartment with balcony and energy label D in the popular Bomenbuurt
This spacious apartment on private land offers a spacious layout, lots of light, two good bedrooms and a lovely balcony with morning sun at the rear.
You reach the first floor via the traditional Hague porch. Upon entering you will find a spacious vestibule and a central hall that provides access to all rooms. The house has a bright and sunny living room en suite with original sliding doors and built-in cupboards. The back room is adjacent to the balcony at the rear.
From the hall there is also access to the two spacious bedrooms: one at the front with practical built-in cupboards, and one at the rear with a washbasin. The kitchen, equipped with built-in appliances, also provides access to the balcony. There is also a compact bathroom with a walk-in shower and a separate toilet with a sink.
In short: Are you looking for a spacious and bright apartment in a prime location? Then this house is definitely worth a visit!
For dimensions: see floor plans
Details:
- Spacious apartment
- 90m2
- 2 spacious bedrooms
- Balcony with morning sun
- Located on private land
- Energy label D
- 1/3 share in the active Owners' Association
- Monthly contribution to be determined after a temporary increase in 2024 for acute maintenance
- Own land
- Delivery in consultation
- Materials clause and sales conditions of ARE brokers apply
The house is in an excellent location on Fahrenheitstraat, with numerous shops, specialty shops and cozy catering establishments within easy reach. The popular Frederik Hendriklaan ('De Fred') is also a short distance away. Public transport, such as RandstadRail 3 and bus 24, is within walking distance, making it easy to reach the center, the beach or Kijkduin.
The location is ideal for nature lovers: just a 5-minute bike ride away you will find the dunes, the beach and the green Bosjes van Pex and Bosjes van Poot.
Schools, playgrounds, a library and other facilities are also in the immediate vicinity.
Interested in this house? Immediately engage your own NVM purchasing agent. Your NVM purchasing agent will represent your interests and save you time, money and worries. Addresses of fellow NVM purchasing agents in Haaglanden can be found on Funda
Features
Transfer of ownership
- Asking price
- € 380,000 kosten koper
- Asking price per m²
- € 4,270
- Listed since
- Status
- Available
- Acceptance
- Available in consultation
Construction
- Type apartment
- Residential property with shared street entrance (apartment)
- Building type
- Resale property
- Year of construction
- 1922
- Type of roof
- Flat roof covered with asphalt roofing and roof tiles
Surface areas and volume
- Areas
- Living area
- 89 m²
- Exterior space attached to the building
- 3 m²
- Volume in cubic meters
- 322 m³
Layout
- Number of rooms
- 4 rooms (2 bedrooms)
- Number of bath rooms
- 1 bathroom and 1 separate toilet
- Bathroom facilities
- Shower
- Number of stories
- 1 story
- Located at
- 2nd floor
Energy
- Energy label
- Insulation
- Partly double glazed
- Heating
- CH boiler
- Hot water
- CH boiler
- CH boiler
- Vaillant (gas-fired combination boiler from 2008)
Cadastral data
- 'S-GRAVENHAGE AN 5775
- Cadastral map
- Ownership situation
- Full ownership
Exterior space
- Location
- In residential district
- Balcony/roof terrace
- Balcony present
Parking
- Type of parking facilities
- Paid parking and resident's parking permits
VVE (Owners Association) checklist
- Registration with KvK
- Yes
- Annual meeting
- Yes
- Periodic contribution
- Yes
- Reserve fund present
- Yes
- Maintenance plan
- No
- Building insurance
- Yes
Want to be informed about changes immediately?
Save this house as a favourite and receive an email if the price or status changes.
Popularity
0x
Viewed
0x
Saved
25/11/2024
On funda







