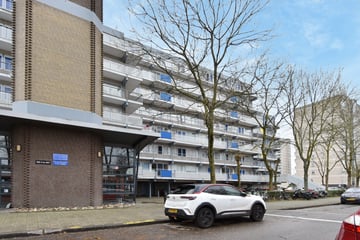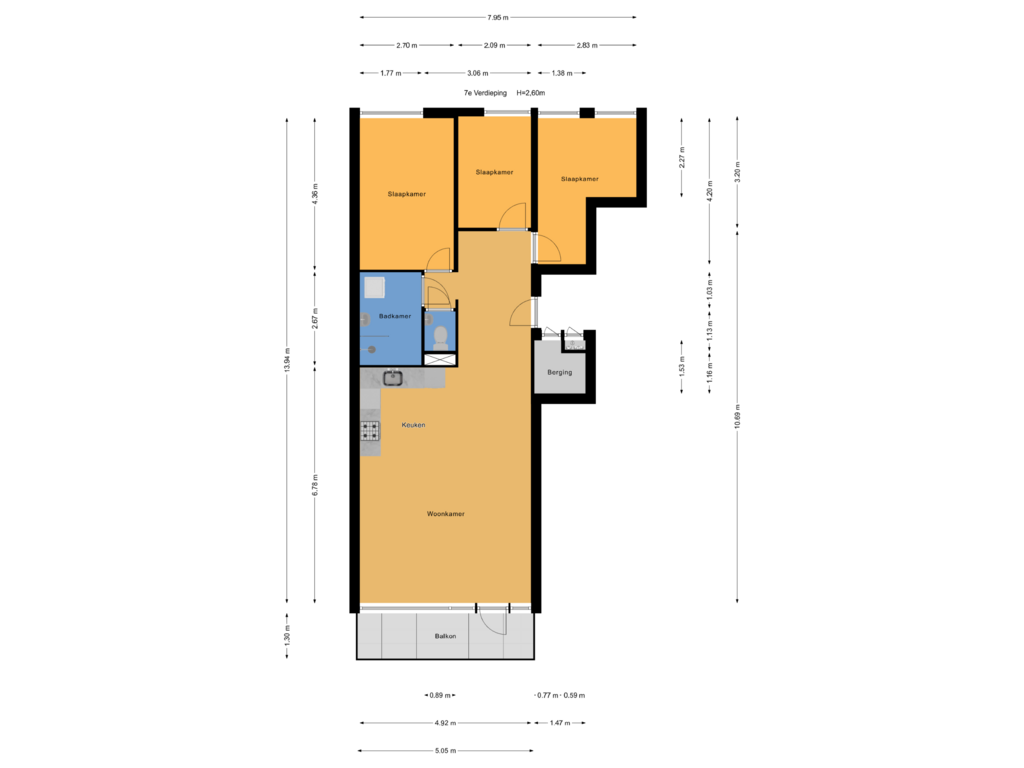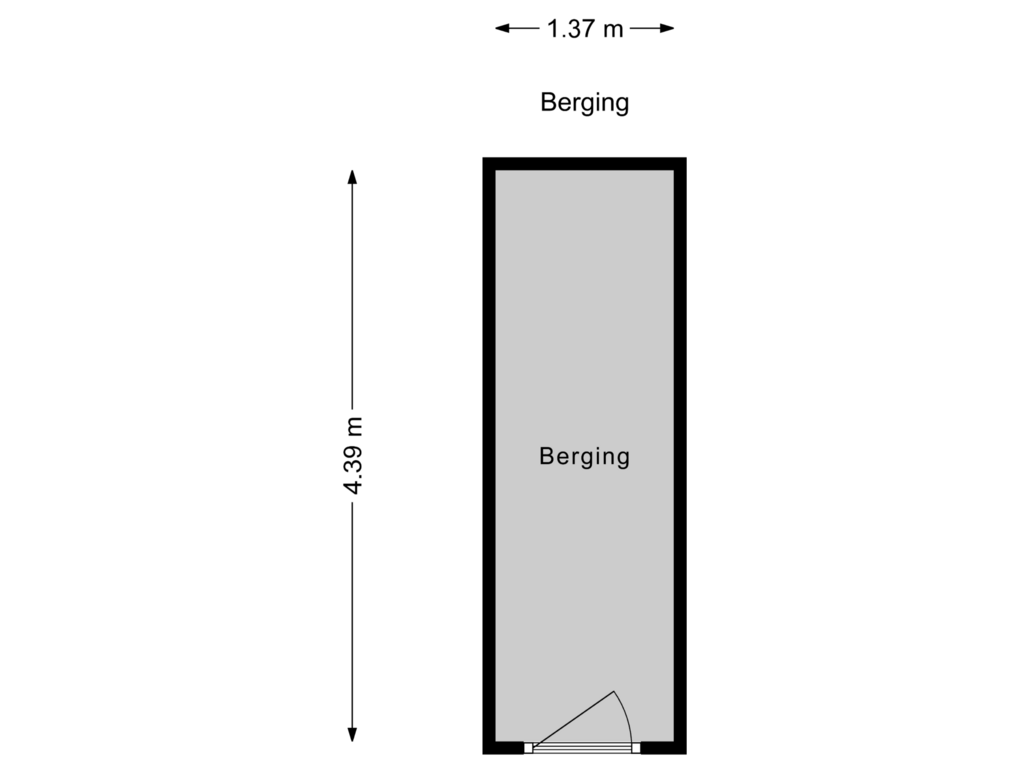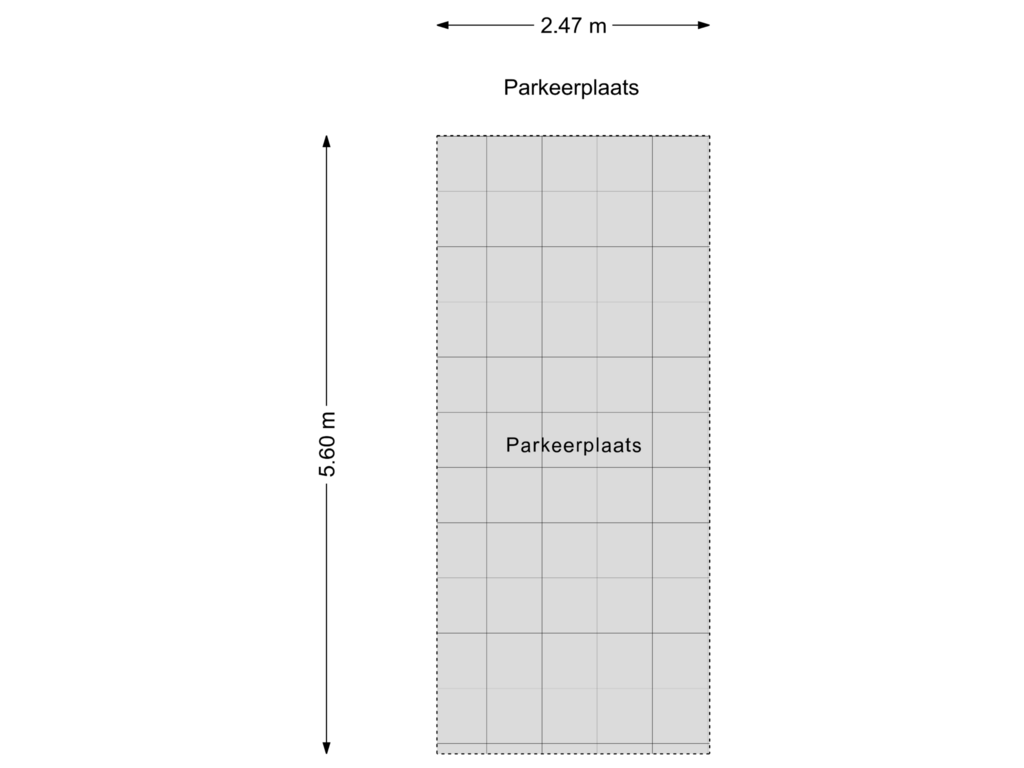This house on funda: https://www.funda.nl/en/detail/koop/den-haag/appartement-forellendaal-283/43748167/

Forellendaal 2832553 JL Den HaagKraayenstein en Vroondaal
€ 325,000 k.k.
Description
Dit goed onderhouden hoekappartement is gelegen op de zevende etage en heeft drie slaapkamers, een eigen parkeerplaats, een kelderbox in de onderbouw en een balkon op het zuidwesten. Aan beide zijden van het appartement heeft u een ruim uitzicht. Voorzieningen als openbaar vervoer, supermarkt en winkelcentrum en uitvalswegen liggen in de directe omgeving.
Indeling:
Centrale entreehal met lift naar de zesde etage, galerij aan de voorzijde naar een portiek met vier woningen, trap naar de zevende etage met een berging en meterkast op het portiek, entree direct in de woon-/eetkamer met laminaatvloer en nieuwe luxe open keuken voorzien van koelkast, vriezer, oven, vaatwasser, inductiekookplaat en afzuigkap, balkon over de gehele breedte van de woning, separaat toilet, badkamer met een inloopdouche, wastafel en de wasmachineaansluiting, drie slaapkamers aan de voorzijde.
Eigen berging op de begane grond alsmede een eigen overdekte parkeerplaats op het afgesloten parkeerterrein rond de flat.
Bijzonderheden:
* gelegen op eigen grond
* actieve VVE, bijdrage thans € 311,02 per maand incl. voorschot stoken en (warm) water
* VVE parkeerplaats € 10,- per maand
* bouwjaar complex 1976
* gebruiksoppervlakte wonen ca. 79 m²
* elektra 6 groepen met 3 aardlekschakelaars
* houten gevelkozijnen voorzien van dubbel glas
* verwarming via blokverwarming
* breed balkon op het zuidwesten
* energielabel E, geldig tot 07-10-2032
* op deze verkoop zijn voorwaarden van toepassing welke op voorhand ter inzage zijn.
Interesse in dit sfeervolle appartement....? Schakel direct uw eigen NVM-aankoopmakelaar in.
Uw NVM-aankoopmakelaar komt op voor uw belang en bespaart u tijd, geld en zorgen.
Adressen van collega NVM-aankoopmakelaars in Haaglanden vindt u op Funda.
Features
Transfer of ownership
- Asking price
- € 325,000 kosten koper
- Asking price per m²
- € 4,114
- Listed since
- Status
- Available
- Acceptance
- Available immediately
- VVE (Owners Association) contribution
- € 321.00 per month
Construction
- Type apartment
- Apartment with shared street entrance (apartment with open entrance to street)
- Building type
- Resale property
- Year of construction
- 1976
- Type of roof
- Flat roof covered with asphalt roofing
Surface areas and volume
- Areas
- Living area
- 79 m²
- Other space inside the building
- 2 m²
- Exterior space attached to the building
- 7 m²
- External storage space
- 6 m²
- Volume in cubic meters
- 263 m³
Layout
- Number of rooms
- 4 rooms (3 bedrooms)
- Number of bath rooms
- 1 bathroom and 1 separate toilet
- Number of stories
- 1 story
- Located at
- 7th floor
- Facilities
- TV via cable
Energy
- Energy label
- Insulation
- Double glazing
- Heating
- Communal central heating
- Hot water
- Central facility
Cadastral data
- LOOSDUINEN O 390
- Cadastral map
- Ownership situation
- Full ownership
- LOOSDUINEN O 390
- Cadastral map
- Ownership situation
- Full ownership
Exterior space
- Location
- Alongside a quiet road, in residential district and unobstructed view
- Balcony/roof terrace
- Balcony present
Storage space
- Shed / storage
- Storage box
- Facilities
- Electricity
Parking
- Type of parking facilities
- Parking on gated property and public parking
VVE (Owners Association) checklist
- Registration with KvK
- Yes
- Annual meeting
- Yes
- Periodic contribution
- Yes (€ 321.00 per month)
- Reserve fund present
- Yes
- Maintenance plan
- Yes
- Building insurance
- Yes
Photos 37
Floorplans 3
© 2001-2024 funda







































