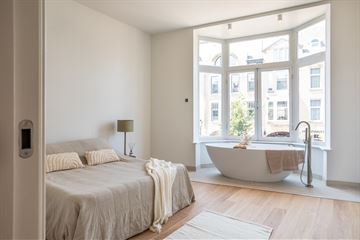
Description
In the popular Statenkwartier, on the popular Frederik Hendriklaan (‘the Fred’), you will find this fully renovated flat on the first floor. It features a spacious terrace facing southeast, where you can enjoy the sun all day. The property offers luxuries such as underfloor heating in the bathroom and a bedroom with a freestanding bath, reminiscent of a luxury hotel suite. Thanks to the A+ energy label, you are guaranteed a warm and comfortable home this winter. You can move into the flat immediately; all you need are your moving boxes.
Frederik Hendriklaan, better known as ‘de Fred’, is known for its lively atmosphere and wide range of boutiques, specialty shops and eateries. This neighbourhood combines international influences with characteristic The Hague charm. Its proximity to the beach and harbour of Scheveningen makes this location extra attractive. Moreover, there are excellent public transport connections to the city centre and Central Station.
Layout
Entrance building on the ground floor; shared entrance; entrance flat on the 1st floor; living room with open kitchen equipped with Siemens built-in appliances and a Quooker; frontside the spacious bedroom with a freestanding bath and a side room equipped with the washing machine connection; from the living room via a connecting hallway you reach the bathroom equipped with walk-in shower and washbasin furniture; the separate toilet; and the bedroom at the rear; from the living room you reach the lovely, sunny and spacious terrace (41m2).
Details
- Energy label A+
- Completely renovated
- Own ground
- Monthly VvE contribution of € 41,66 (1/3 share of the upper house)
- Roof renewed in 2024 and insulated
- Terrace of over 41m2 (fencing to be installed)
- Built in 1914
- Ageing and materials clause applicable
- Non-self-occupation clause applies
- Project notary Rosenberg Polak
Features
Transfer of ownership
- Last asking price
- € 510,000 kosten koper
- Asking price per m²
- € 6,986
- Status
- Sold
- VVE (Owners Association) contribution
- € 41.66 per month
Construction
- Type apartment
- Mezzanine (apartment)
- Building type
- Resale property
- Year of construction
- 1914
- Specific
- Protected townscape or village view (permit needed for alterations)
- Type of roof
- Combination roof covered with asphalt roofing and roof tiles
Surface areas and volume
- Areas
- Living area
- 73 m²
- Exterior space attached to the building
- 42 m²
- Volume in cubic meters
- 278 m³
Layout
- Number of rooms
- 3 rooms (2 bedrooms)
- Number of bath rooms
- 1 bathroom and 1 separate toilet
- Number of stories
- 1 story
- Located at
- 1st floor
Energy
- Energy label
- Insulation
- Double glazing, floor insulation and completely insulated
- Heating
- CH boiler
- Hot water
- CH boiler
- CH boiler
- Gas-fired combination boiler from 2024, in ownership
Cadastral data
- DEN HAAG AK 3110
- Cadastral map
- Ownership situation
- Full ownership
Exterior space
- Location
- In centre and in residential district
- Balcony/roof terrace
- Roof terrace present
Parking
- Type of parking facilities
- Paid parking and public parking
VVE (Owners Association) checklist
- Registration with KvK
- Yes
- Annual meeting
- Yes
- Periodic contribution
- Yes (€ 41.66 per month)
- Reserve fund present
- Yes
- Maintenance plan
- No
- Building insurance
- Yes
Photos 32
© 2001-2025 funda































