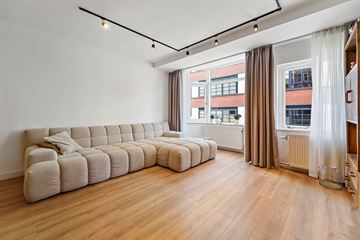
Description
Fantastic 4-room apartment of 85 m2 with a spacious terrace in a unique location in the bustling center of The Hague! The property has an energy label A.
This delightful apartment is fantastically located in the center of The Hague on the edge of Chinatown. The apartment is modern and tastefully renovated and, in addition to a modern kitchen and bathroom, has 3 bedrooms and a nice roof terrace of no less than 36.4 m2.
If you are looking for a ready-to-move-in family apartment in the heart of bustling The Hague, then schedule a viewing immediately.
*\*Location\*\*
Uniquely located on Gedempte Burgwal in the center and on the edge of Chinatown in The Hague. A variety of shops, restaurants, cultural institutions, and museums are within easy reach. Public transport is within walking distance and the access road to the A12 is around the corner.
*\*Layout\*\*
*\*Ground floor\*\*
Central entrance on the ground floor. Here you enter the hall with an intercom system, mailboxes, and access to the indoor storage. You can reach the first floor via the elevator or stairs.
*\*First floor\*\*
Entrance to the apartment. Upon entering, you step into the spacious L-shaped hall equipped with beautiful recessed spotlights and with access to all rooms of the apartment. Directly to the right, you will find a spacious laundry room with space for a washing machine and dryer, as well as the boiler.
At the front of the house is the bright living-dining room with a nice bay window overlooking Gedempte Burgwal. The living room has a beautiful wide plank laminate floor and modern black track lighting.
Through the living room, you reach the semi-open modern kitchen. The kitchen is equipped with all necessary built-in appliances, including an oven, microwave, 4-burner stove, fridge-freezer combination, and dishwasher.
Back in the hall, you have access to the modern separate toilet with a fountain and the bathroom equipped with a sink with cabinet and a separate shower. Both the toilet and bathroom are tastefully renovated with beige tiles and black accessories.
At the rear of the house, you will find the 3 bedrooms, of which the master bedroom has direct access to the terrace at the back. The spacious terrace, located southeast, is equipped with modern decking and has a pleasant storage room.
*\*Details:\*\*
- Living area of 85m2 (measured according to BBMI)
- Spacious roof terrace of almost 35m2
- 3 bedrooms
- Energy label A
- Built in 1977
- Unique location in the center of The Hague near shops and public transport
- Separate private storage
- Active and professional HOA, 19/596th share, contribution €340.51 per month (including heating costs)
- Approximately €250,000 in the HOA reserve
- MJOP for maintenance available
- Age clause applicable
Features
Transfer of ownership
- Last asking price
- € 450,000 kosten koper
- Asking price per m²
- € 5,294
- Status
- Sold
- VVE (Owners Association) contribution
- € 340.00 per month
Construction
- Type apartment
- Apartment with shared street entrance (apartment)
- Building type
- Resale property
- Year of construction
- 1977
- Specific
- Protected townscape or village view (permit needed for alterations)
Surface areas and volume
- Areas
- Living area
- 85 m²
- Other space inside the building
- 1 m²
- Exterior space attached to the building
- 36 m²
- External storage space
- 4 m²
- Volume in cubic meters
- 270 m³
Layout
- Number of rooms
- 4 rooms (3 bedrooms)
- Number of bath rooms
- 1 bathroom and 1 separate toilet
- Bathroom facilities
- Shower, sink, and washstand
- Number of stories
- 5 stories
- Located at
- 2nd floor
- Facilities
- Elevator, mechanical ventilation, and passive ventilation system
Energy
- Energy label
- Insulation
- Double glazing, energy efficient window and floor insulation
- Hot water
- Electrical boiler
Cadastral data
- 'S-GRAVENHAGE I 2962
- Cadastral map
- Ownership situation
- Full ownership
Exterior space
- Location
- In centre
- Balcony/roof terrace
- Balcony present
Storage space
- Shed / storage
- Built-in
Parking
- Type of parking facilities
- Public parking and resident's parking permits
VVE (Owners Association) checklist
- Registration with KvK
- Yes
- Annual meeting
- Yes
- Periodic contribution
- Yes (€ 340.00 per month)
- Reserve fund present
- Yes
- Maintenance plan
- Yes
- Building insurance
- Yes
Photos 33
© 2001-2025 funda
































