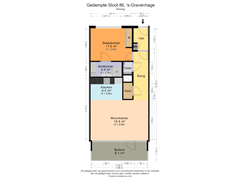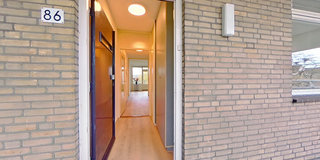Description
Een heerlijk stadsappartement aan de rand van het bruisende centrum van Den Haag
Dit instapklare 2-kamerappartement op de 3e verdieping heeft alles wat je zoekt: een gloednieuwe keuken en badkamer, een zonnig balkon (ZO), én een ruime eigen fietsenberging in de onderbouw.
Hier woon je op een toplocatie in het gebouw "Kortenbos", direct achter het bruisende hart van Den Haag.
Alles wat je nodig hebt – winkels, restaurants, cultuur en openbaar vervoer – ligt binnen handbereik. Aan de achterzijde geniet je bovendien van een heerlijk groen uitzicht op de rustige binnentuin.
INDELING
Binnenkomen doe je via een royale, afgesloten entree met brievenbussen en bellentableaus. Vervolgens neem je de lift of trap naar de 3e verdieping, waar dit appartement ideaal is gelegen aan het einde van de galerij.
Hal: Met tochtdeur, ruime brede gang, toilet en handige bergkast.
Woonkamer & keuken: Een heerlijk lichte en ruime woonkamer met nieuwe open keuken. De keuken is modern uitgerust met inbouwapparatuur, zoals een koel-vriescombinatie, elektrische kookplaat, magnetron/oven en vaatwasser.
Slaapkamer & badkamer: Een royale slaapkamer met vaste kastenwand en directe toegang tot een moderne badkamer, voorzien van een ruime inloop-douche, een vaste wastafel met meubel en plek voor zowel een wasmachine als droger.
Bekijk zeker ook onze 2D- en 3D-plattegronden en de woningvideo om de sfeer helemaal te ervaren!
BIJZONDERHEDEN
- Gelegen op eigen grond;
- Keuken en badkamer volledig vernieuwd, keuken in oktober 2024, badkamer in 2022;
- Actieve en gezonde VvE, bijdrage: € 255,- per maand + € 92,- voorschot stookkosten, warm/koud water en opstalverzekering;
- VvE beschikt over een huismeester en een recent meerjarenonderhoudsplan;
- Unieke ligging aan het einde van de galerij: geen voorbijlopend verkeer;
- Vernieuwde groepenkast (9 groepen, inclusief kookgroep);
- Royale berging in de onderbouw;
- Verkoopvoorwaarden Doen NVM Makelaars van toepassing.
Benieuwd naar jouw toekomstige thuis? Maak snel een afspraak en laat je verrassen door dit heerlijke stadsappartement!
***Engelse Vertaling***
A delightful city apartment on the edge of The Hague’s vibrant city center
This ready-to-move-in 2-room apartment on the 3rd floor has everything you’re looking for: a brand-new kitchen and bathroom, a sunny balcony (south-east), and a spacious private bicycle storage unit on the ground floor.
You’ll live in a prime location within the "Kortenbos" building, right behind the bustling heart of The Hague. Everything you need – shops, restaurants, culture, and public transport – is just around the corner. At the rear, you can enjoy the tranquility of a green courtyard view.
Layout
The building’s entrance is spacious and secured, featuring mailboxes and intercom panels. From here, you can take the elevator or stairs to the 3rd floor, where the apartment is conveniently located at the end of the gallery.
Hallway: Equipped with a draft door, a wide corridor with a toilet, and a practical storage closet.
Living room & kitchen: A bright, spacious living room with a brand-new open kitchen. The kitchen is fully equipped with modern built-in appliances, including a fridge-freezer, electric hob, microwave/oven, and dishwasher.
Bedroom & bathroom: A generously sized bedroom with a built-in wardrobe and direct access to a luxurious, modern bathroom. The bathroom features a large walk-in shower, a vanity unit, and space for both a washing machine and dryer.
Make sure to check out our 2D and 3D floor plans and the property video to fully experience this apartment!
Special features
- Located on freehold land;
- Kitchen and bathroom completely renovated, the kitchcen in October 2025, bathroom in 2022;
- Active and well-maintained homeowners' association (VvE) with a monthly fee of €163,- plus €92,- advance payment for heating, hot/cold water, and building insurance;
- The VvE employs an on-site caretaker and has a recent multi-year maintenance plan;
- Quiet location at the end of the gallery: no foot traffic past your door;
- Modernized electrical panel (9 circuits, including one for the electric hob);
- Spacious storage unit on the ground floor;
- Sale subject to the terms and conditions of Doen NVM Realtors.
Curious if this could be your new home? Contact us today to schedule a viewing and discover the charm of this delightful city apartment!
Features
Transfer of ownership
- Asking price
- € 250,000 kosten koper
- Asking price per m²
- € 4,630
- Listed since
- Status
- Under offer
- Acceptance
- Available in consultation
- VVE (Owners Association) contribution
- € 347.00 per month
Construction
- Type apartment
- Galleried apartment (apartment)
- Building type
- Resale property
- Year of construction
- 1971
- Accessibility
- Accessible for the elderly
Surface areas and volume
- Areas
- Living area
- 54 m²
- Exterior space attached to the building
- 9 m²
- External storage space
- 7 m²
- Volume in cubic meters
- 180 m³
Layout
- Number of rooms
- 2 rooms (1 bedroom)
- Number of bath rooms
- 1 bathroom and 1 separate toilet
- Number of stories
- 1 story
- Facilities
- Elevator, mechanical ventilation, and TV via cable
Energy
- Energy label
- Insulation
- Double glazing
- Heating
- Communal central heating
- Hot water
- Central facility
Cadastral data
- 'S-GRAVENHAGE C 6218
- Cadastral map
- Ownership situation
- Full ownership
Exterior space
- Location
- In centre and in residential district
- Balcony/roof terrace
- Balcony present
Storage space
- Shed / storage
- Built-in
Parking
- Type of parking facilities
- Public parking and resident's parking permits
VVE (Owners Association) checklist
- Registration with KvK
- Yes
- Annual meeting
- Yes
- Periodic contribution
- Yes (€ 347.00 per month)
- Reserve fund present
- Yes
- Maintenance plan
- Yes
- Building insurance
- Yes
Want to be informed about changes immediately?
Save this house as a favourite and receive an email if the price or status changes.
Popularity
0x
Viewed
0x
Saved
27/11/2024
On funda







