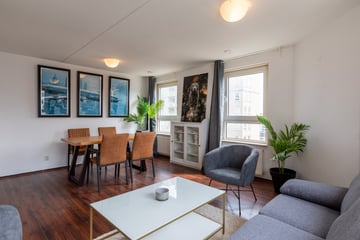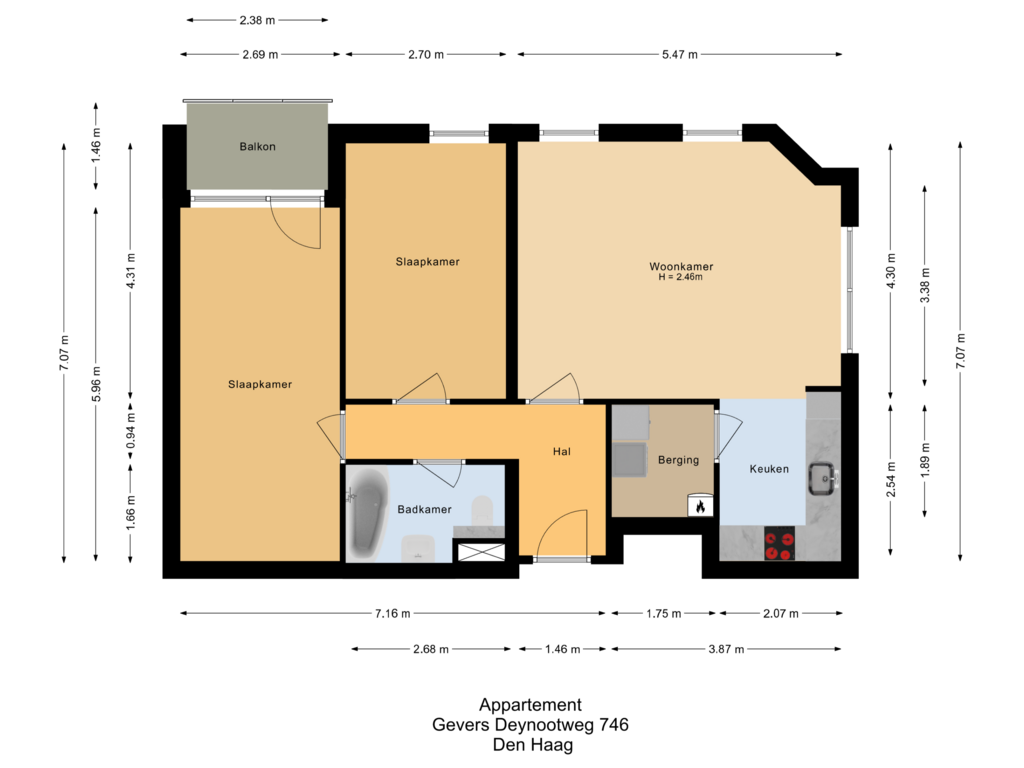
Gevers Deynootweg 7462586 BV Den HaagBelgisch Park
€ 360,000 k.k.
Eye-catcherNaast het Kurhaus & strand wonen? 2 slaapkamer appartement met balkon
Description
Sea view over the Scheveningse beach and skyline of The Hague. Two bedroom apartment with balcony and sea view located at the Gevers Deynootweg in the Scheveningen area of The Hague. Large balcony which overlooks the city skyline of The Hague. Located close to the Scheveningen boulevard with it's restaurants, bars and shops. Tramlines to The Hague city centre stop right in front of the apartment.
Layout
Entrance from the street to hallway with elevator and stairs. Elevator to the fourth floor. Entrance to hallway in the apartment which leads to the living room with its windows overlooking the coastal skyline and sea of Scheveningen. Semi-open kitchen with fridge / freezer, oven and 4-pit stove. Small storage next to the kitchen with washing machine / dryer. Spacious master bedroom with access to balcony. Modern bathroom with bath / shower, sink and towel radiator and toilet. Laminate flooring. Double glazed with a central heating system.
Location
Located in the chique part of Scheveningen. Just a stones throw from the most popular beach in the Netherlands, boulevard, pier, bars, Circus Theater and Holland Casino. But also in the near vicinity of the dunes and parks. This location gives direct access to the center of the city (15 minutes by public transport) and is even closer to the French and German school, Europol, various embassies, ICTY, OPCW and others.
Key aspects
- Amazing view
- Balcony with sea view
- Ca. 75m2 of living space
- Energy label B
- 2 bedrooms
- Active organisation of owners - €240,- per month contribution
- Elevator access
- Public transport connections nearby
- Storage
Asking price: €360.000,- k.k.
Features
Transfer of ownership
- Asking price
- € 360,000 kosten koper
- Asking price per m²
- € 4,865
- Listed since
- Status
- Available
- Acceptance
- Available immediately
Construction
- Type apartment
- Upstairs apartment (apartment with open entrance to street)
- Building type
- Resale property
- Year of construction
- 1987
Surface areas and volume
- Areas
- Living area
- 74 m²
- Exterior space attached to the building
- 4 m²
- Volume in cubic meters
- 227 m³
Layout
- Number of rooms
- 3 rooms (2 bedrooms)
- Number of bath rooms
- 1 bathroom
- Bathroom facilities
- Shower
- Number of stories
- 1 story
- Located at
- 1st floor
Energy
- Energy label
Exterior space
- Location
- Unobstructed view
- Balcony/roof terrace
- Balcony present
VVE (Owners Association) checklist
- Registration with KvK
- No
- Annual meeting
- No
- Periodic contribution
- No
- Reserve fund present
- No
- Maintenance plan
- Yes
- Building insurance
- No
Photos 37
Floorplans
© 2001-2024 funda





































