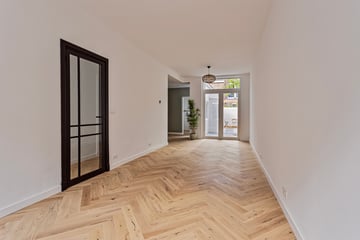
Description
ENJOY LIVING in this move-in-ready ground floor apartment! This beautiful, recently renovated home offers a spacious living room with direct access to the garden, a modern open kitchen, two (bed)rooms, and a contemporary bathroom. The property is fully equipped. Located in the lively and sought-after Valkenboskwartier, just a stone's throw from the charming shopping streets of Fahrenheitstraat and Weimarstraat, and with public transport within easy reach. This home, featuring energy label B, new frames with HR++ glass, and underfloor heating, combines modern comfort with an ideal location.
Location:
The Valkenboskwartier in The Hague is a vibrant and desirable neighborhood. The area is known for its beautiful pre-war architecture with characteristic facades and authentic details, creating a charming and historical appearance. One of the great advantages of living in Valkenboskwartier is the proximity to the popular shopping streets Fahrenheitstraat and Weimarstraat. The diversity of shops and restaurants makes this neighborhood a dynamic place where there is always something to do. Additionally, Valkenboskwartier is easily accessible by public transport and is a short distance from both the city center and the Scheveningen beach. In short, living in Valkenboskwartier means enjoying a charming, characteristic living environment with all the conveniences of the city within reach.
Layout:
Upon entering at street level, you will find the hallway, equipped with a meter cupboard and a modern spacious toilet with a floating closet and a small sink. From the hallway, there is access to the spacious and bright living room. This space is very light, partly due to the French doors that lead to the beautifully landscaped, sunny southwest-facing backyard. The living room features a luxurious open kitchen with a stylish composite countertop. The kitchen is equipped with mainly Siemens built-in appliances: refrigerator, freezer, microwave, oven, and dishwasher, as well as a Bora induction hob with integrated extraction.
At the rear of the house is a multifunctional room that is ideal as an office but can also serve as a dressing room or comfortable guest room. Adjacent is a spacious bedroom, connected to a modern en-suite bathroom. This bathroom offers luxury and comfort with a double sink in an elegant cabinet, a walk-in shower, a second toilet, and a designer radiator.
Particularities
- Completely renovated in 2024
- Located on private land
- Municipal protected cityscape Valkenboskwartier
- Year of construction: circa 1917
- Usable area 66m², measured according to NVM measurement instruction
- Energy label B
- HR 107 boiler, combi boiler built in 2024
- Underfloor heating throughout the apartment
- New frames with HR++ glass
- The maintenance situation inside is excellent and outside is good
- Renewed electricity and plumbing, and a new fuse box
- The entire house is threshold-free and has a beautiful herringbone oak floor
- Active VvE (Homeowners' Association): contribution €95 per month
- NVM purchase agreement model applies
- The asbestos, age, non-residency, and measurement instruction clauses will be included in the purchase agreement
Interested in this house? Immediately engage your own NVM purchase broker. Your NVM purchase broker represents your interests and saves you time, money, and concerns.
"This information has been compiled by us with the utmost care. However, our office accepts no liability for any incompleteness, inaccuracy, or otherwise, nor for the consequences thereof. All stated dimensions and surfaces are indicative."
Features
Transfer of ownership
- Last asking price
- € 375,000 kosten koper
- Asking price per m²
- € 5,682
- Status
- Sold
- VVE (Owners Association) contribution
- € 95.00 per month
Construction
- Type apartment
- Ground-floor apartment (apartment)
- Building type
- Resale property
- Year of construction
- 1917
- Specific
- Protected townscape or village view (permit needed for alterations)
- Type of roof
- Flat roof covered with asphalt roofing
Surface areas and volume
- Areas
- Living area
- 66 m²
- Volume in cubic meters
- 217 m³
Layout
- Number of rooms
- 4 rooms (2 bedrooms)
- Number of bath rooms
- 1 bathroom and 1 separate toilet
- Bathroom facilities
- Double sink, walk-in shower, and toilet
- Number of stories
- 1 story
- Located at
- Ground floor
- Facilities
- Mechanical ventilation and TV via cable
Energy
- Energy label
- Insulation
- Double glazing, energy efficient window, insulated walls, floor insulation and completely insulated
- Heating
- CH boiler and complete floor heating
- Hot water
- CH boiler
- CH boiler
- HR 107 Ketel (Gas gestookt uit 2024, eigendom) (gas-fired combination boiler from 2024, in ownership)
Cadastral data
- 'S-GRAVENHAGE AM 6778
- Cadastral map
- Ownership situation
- Full ownership
Exterior space
- Location
- Alongside a quiet road, sheltered location and in residential district
- Garden
- Back garden
- Back garden
- 25 m² (9.37 metre deep and 2.70 metre wide)
- Garden location
- Located at the southwest
Parking
- Type of parking facilities
- Paid parking, public parking and resident's parking permits
VVE (Owners Association) checklist
- Registration with KvK
- Yes
- Annual meeting
- Yes
- Periodic contribution
- Yes (€ 95.00 per month)
- Reserve fund present
- Yes
- Maintenance plan
- No
- Building insurance
- Yes
Photos 25
© 2001-2025 funda
























