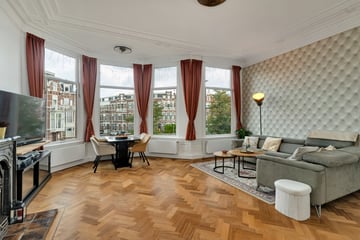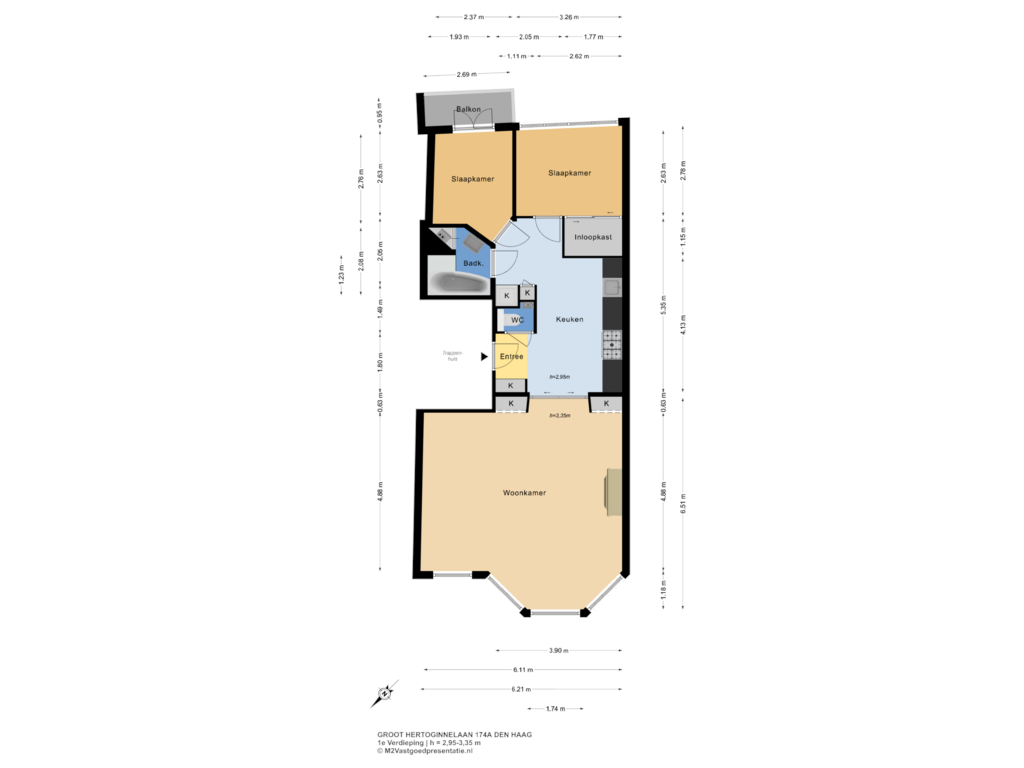
Groot Hertoginnelaan 174-A2517 EV Den HaagSweelinckplein en omgeving
€ 419,500 k.k.
Description
Groot Hertoginnelaan 174 A
Extremely stately, sustainable 3-room first-floor apartment with a particularly spacious living area featuring many authentic style elements, a modern kitchen and bathroom, and a sunny southeast-facing balcony in the beloved Duinoord neighborhood. Key elements: pleasantly light; exceptionally spacious with high ceilings and beautiful ornamental ceiling in the living room; authentic style features; upgraded to energy label A; part of a very active homeowners association; ready to move in without major renovation costs.
The Groot Hertoginnelaan runs in a semi-circle through Duinoord. The beautiful Duinoord is an international, highly sought-after residential area dating back to the late 19th and early 20th centuries. Its extremely favorable location in relation to both the beach, major roads, perfect public transport connections, and plenty of green spaces and pleasant shopping streets has made the neighborhood very popular. The cozy shopping streets "De Fred" and Reinkenstraat are proverbially just around the corner, offering a perfect mix of artisanal local shops, larger retail chains, and charming dining options. Additionally, from here you can easily walk to Park Zorgvliet, the Scheveningen woods and the beach, or to the Kunstmuseum. In short, it’s a quiet residential area where many feel truly "at home."
Layout (see attached floor plans for measurements):
At Groot Hertoginnelaan, there is a wide front door, followed by a shared entrance with a second door leading to the stairs to the first floor. Here is the private entrance, followed by a hall with a modern separate toilet with a sink. The wonderfully spacious living room, which spans the full width of the property, is located at the front of the apartment. This beautiful showcase room features a bay window, providing ample light and a lovely view over Groot Hertoginnelaan. The floor has an elegant herringbone parquet floor with borders, and the stunning original ornamental ceiling has been preserved. The room offers more than enough space for a cozy seating area and dining table. The fireplace with a beautiful mantel adds extra ambiance.
An original sliding separation divides the living room from the modern kitchen in the center of the apartment. The kitchen is equipped with a wide kitchen unit with upper and lower cabinets, providing plenty of work and storage space. There is a double sink, a five-burner gas stove with oven, a stainless steel extractor hood, and a dishwasher. Additionally, there is enough space for a fridge/freezer combination. A separate cabinet provides extra storage space and houses the washer and dryer.
The bathroom is also located in the center of the apartment. It is optimally designed and includes a sink and bathtub with rain shower. The bedrooms are at the back. The master bedroom offers ample space for a full-sized double bed and has a walkthrough to a walk-in closet. The second bedroom is also a good size and features French doors to the balcony. This delightful balcony faces southeast and is pleasantly sunny, especially since the nearest neighbors to the south are located across the 2e Schuytstraat.
Features:
Living area: approx. 78 m², measured according to BBMI;
Situated on freehold land;
3/13th share in the active homeowners association with a monthly contribution of € 114;
Energy label A, valid until September 24, 2034;
Fully equipped with HR++ glazing;
Central heating with a combi boiler (Remeha, built in 2020);
Kitchen and sanitary facilities renovated in 2020;
Sale conditions apply;
Acceptance in consultation;
Interested in this extremely charming, character-filled, and favorably located apartment with energy label A? Bring your own NVM purchasing agent!
This information has been carefully compiled by us. However, our office accepts no liability for any incompleteness, inaccuracies, or otherwise, or for the consequences thereof. All stated measurements and areas are indicative.
Features
Transfer of ownership
- Asking price
- € 419,500 kosten koper
- Asking price per m²
- € 5,378
- Listed since
- Status
- Available
- Acceptance
- Available in consultation
- VVE (Owners Association) contribution
- € 114.00 per month
Construction
- Type apartment
- Upstairs apartment (apartment)
- Building type
- Resale property
- Year of construction
- 1900
- Specific
- Protected townscape or village view (permit needed for alterations), partly furnished with carpets and curtains and monumental building
- Type of roof
- Combination roof covered with asphalt roofing
Surface areas and volume
- Areas
- Living area
- 78 m²
- Exterior space attached to the building
- 3 m²
- Volume in cubic meters
- 290 m³
Layout
- Number of rooms
- 4 rooms (2 bedrooms)
- Number of bath rooms
- 1 bathroom and 1 separate toilet
- Bathroom facilities
- Bath and sink
- Number of stories
- 1 story
- Located at
- 2nd floor
- Facilities
- Mechanical ventilation, flue, and TV via cable
Energy
- Energy label
- Insulation
- Double glazing, energy efficient window, insulated walls and floor insulation
- Heating
- CH boiler
- Hot water
- CH boiler
- CH boiler
- Remeha HR (gas-fired combination boiler from 2020, in ownership)
Cadastral data
- 'S-GRAVENHAGE N 8125
- Cadastral map
- Ownership situation
- Full ownership
Exterior space
- Location
- In residential district
- Balcony/roof terrace
- Balcony present
Parking
- Type of parking facilities
- Paid parking and resident's parking permits
VVE (Owners Association) checklist
- Registration with KvK
- Yes
- Annual meeting
- Yes
- Periodic contribution
- Yes (€ 114.00 per month)
- Reserve fund present
- Yes
- Maintenance plan
- Yes
- Building insurance
- Yes
Photos 37
Floorplans
© 2001-2024 funda





































