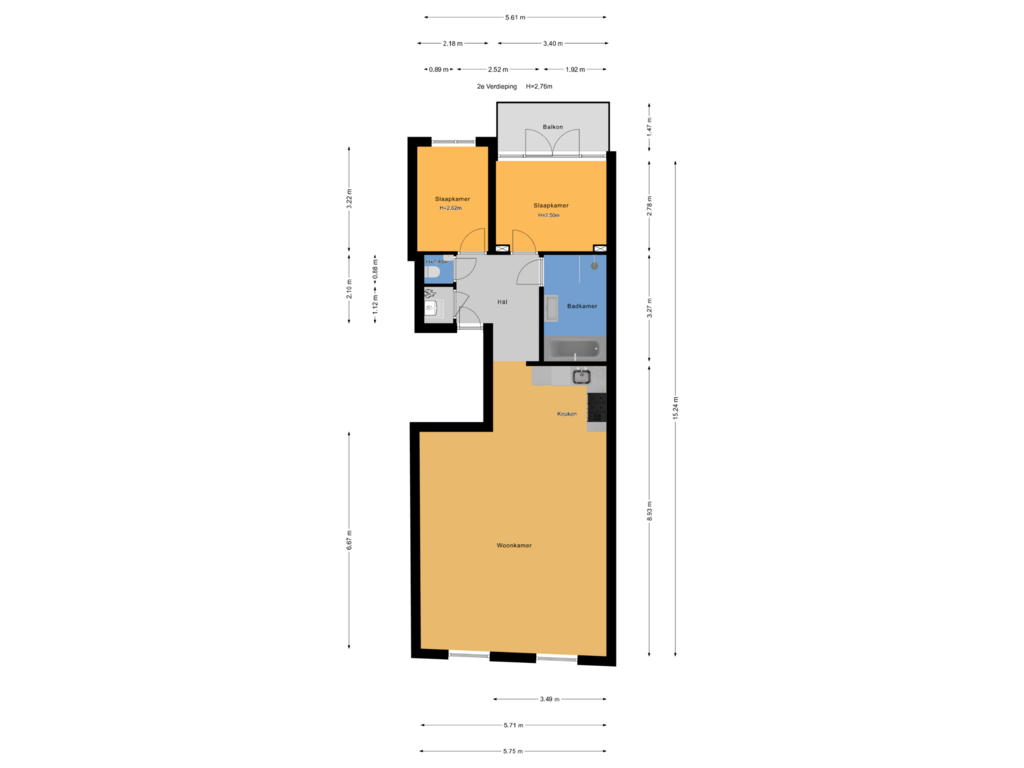
Groot Hertoginnelaan 47-B2517 EC Den HaagStadhoudersplantsoen
€ 429,000 k.k.
Description
Are you looking for a move-in ready apartment at a popular location in The Hague? If so, this apartment is for you!
This apartment is located in a very charming characteristic building from 1895 and was luxuriously renovated in 2017 and divided into four apartments.
This bright house has, among other things, a spacious living room with open kitchen, a luxurious bathroom with bath and shower, two bedrooms and a lovely terrace at the rear where you can enjoy the sunset on a beautiful day.
Location:
- The apartment is in a wonderful central location in the beautiful Duinoord district.
- It is located in the middle of the nicest streets of The Hague.
- The charming Reinkenstraat is just around the corner. Fahrenheitstraat and the popular Frederik Hendriklaan are also nearby. All three have a wide variety of shops, lovely lunchrooms and bars.
- You can quickly get to the beach, the city and the station by bike or public transport.
What you definitely want to know about Groot Hertoginnelaan 47 B
- Surface area of 80 m² in accordance with the branch measurement standard (derived from the NEN 2580 method)
- Energy label B
- Construction year: 1895
- Electricity: 7 groups and 2 earth leakage circuit breakers
- Central-heating boiler, brand Intergas, construction year 2017
- Mechanical ventilation present
- Fully equipped with wooden window frames with double glazing
- 85/330 share in the Owner's Association, contribution is €120 per month
- Collective building insurance
- State-protected cityscape [Duinoord]
- Freehold plot
- Recent building inspection report available
- Also see our film about the area
- Terms and conditions of sale apply
- The sales contract will be drawn up in accordance with the NVM model
- Due to the construction year, the deed of sale will include an age clause and a materials clause
Layout:
You enter a spacious hall through the communal entrance.
Stairs to the 2nd floor. Entrance to the apartment, spacious hall, very generous bright living room with luxury open kitchen equipped with a five-burner gas hob including wok burner, extractor hood, combination oven/microwave, dishwasher, fridge and freezer. Luxury large bathroom with a lovely bath, a spacious walk-in shower, built-in hand basin, design radiator and mechanical ventilation.
Bedroom at the rear with French doors to the terrace facing northeast.
In the hall you will find a storage room with washing machine connection, the central-heating boiler and mechanical ventilation box. Separate toilet with hand basin. Second bedroom at the rear.
Interested in this property? Please contact your NVM estate agent. Your NVM estate agent acts in your interest and saves you time, money and worries.
Addresses of fellow NVM purchasing agents in Haaglanden can be found on Funda.
Cadastral description:
Municipality of The Hague, section N, number 8931 A-3
Transfer: in consultation
Features
Transfer of ownership
- Asking price
- € 429,000 kosten koper
- Asking price per m²
- € 5,362
- Listed since
- Status
- Available
- Acceptance
- Available in consultation
- VVE (Owners Association) contribution
- € 120.00 per month
Construction
- Type apartment
- Upstairs apartment (apartment)
- Building type
- Resale property
- Year of construction
- 1895
- Specific
- Protected townscape or village view (permit needed for alterations)
- Type of roof
- Combination roof
- Quality marks
- Bouwkundige Keuring
Surface areas and volume
- Areas
- Living area
- 80 m²
- Exterior space attached to the building
- 5 m²
- Volume in cubic meters
- 271 m³
Layout
- Number of rooms
- 3 rooms (2 bedrooms)
- Number of bath rooms
- 1 bathroom and 1 separate toilet
- Bathroom facilities
- Shower, walk-in shower, bath, sink, and washstand
- Number of stories
- 1 story
- Located at
- 3rd floor
- Facilities
- Mechanical ventilation
Energy
- Energy label
- Insulation
- Roof insulation, double glazing and insulated walls
- Heating
- CH boiler
- Hot water
- CH boiler
- CH boiler
- Intergas (gas-fired combination boiler from 2017, in ownership)
Cadastral data
- 'S-GRAVENHAGE N 8931
- Cadastral map
- Ownership situation
- Full ownership
Exterior space
- Location
- Alongside busy road and in residential district
- Balcony/roof terrace
- Balcony present
Parking
- Type of parking facilities
- Paid parking, public parking and resident's parking permits
VVE (Owners Association) checklist
- Registration with KvK
- Yes
- Annual meeting
- Yes
- Periodic contribution
- Yes (€ 120.00 per month)
- Reserve fund present
- Yes
- Maintenance plan
- No
- Building insurance
- Yes
Photos 38
Floorplans
© 2001-2024 funda






































