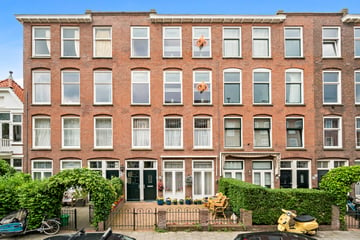This house on funda: https://www.funda.nl/en/detail/koop/den-haag/appartement-haagsestraat-18/43523406/

Description
Spacious (140 m²) well-maintained double upstairs apartment with spacious roof terrace (44 m2) in a fantastic location in Belgian Park!
What makes this house special?
This is your new home in a fantastic location, in the middle of the bustling Belgisch Park! A double-layer top floor with private entrance. Attractive en suite living room with beautiful details including a fireplace and beautiful mantelpiece, wooden floor, en suite separation, stained glass windows and decorative moldings/ornaments ceilings. Adjacent balcony at the rear. Modern kitchen with luxury appliances such as ceramic hob, oven, dishwasher. There is a handy side room on this floor, ideal as a workplace, playroom or storage space. Also with convenient passage towards the landing, separate toilet. Stairs to the next floor, 2 spacious bedrooms (approx. 20 m²), one with a balcony, and again a handy side room. Light and neat bathroom with walk-in shower, double sink and separate bath with a view over the Scheveningen skyline - Kurhaus. From the bathroom you have access to no less than the 3rd (!) balcony. Fixed stairs to spacious roof terrace, where you can enjoy the views and the sun! Roof with 6 solar panels.
Welcome to the Belgian Park!
Chic and cozy! That is the perfect combination and describes the Belgian Park well! This lovely residential area, behind the Scheveningen beach and the Hague dunes, will appeal to everyone. You will become completely zen while getting some fresh air with your feet in the sand or going for a run through the greenery. Are you looking for liveliness? Then you only have to turn the corner to Gentsestraat for nice shops and restaurants. And on Stevinstraat you can buy groceries at the weekly fresh market. Sports clubs, childcare centers, schools and (international) organizations within a short distance. This location has everything!
Good to know:
- Air conditioning unit (air heat pump) and solar panels (6 pieces);
- Largely HR++ glass, stained glass 'normal' double glazing and 1 window at the front door is still single glazing;
- Active VvE, monthly contribution € 100;
- Energy label C;
- Located on private land;
- Due to the year of construction, we include the lead/asbestos and materials clause;
- Onesta sales conditions apply.
Features
Transfer of ownership
- Last asking price
- € 540,000 kosten koper
- Asking price per m²
- € 3,857
- Status
- Sold
- VVE (Owners Association) contribution
- € 100.00 per month
Construction
- Type apartment
- Upstairs apartment (apartment)
- Building type
- Resale property
- Year of construction
- 1918
- Specific
- With carpets and curtains
- Type of roof
- Flat roof covered with asphalt roofing
Surface areas and volume
- Areas
- Living area
- 140 m²
- Exterior space attached to the building
- 44 m²
- Volume in cubic meters
- 510 m³
Layout
- Number of rooms
- 6 rooms (4 bedrooms)
- Number of bath rooms
- 1 bathroom and 1 separate toilet
- Bathroom facilities
- Double sink, walk-in shower, and bath
- Number of stories
- 2 stories
- Located at
- 2nd floor
- Facilities
- Air conditioning, mechanical ventilation, passive ventilation system, flue, TV via cable, and solar panels
Energy
- Energy label
- Insulation
- Roof insulation, double glazing and floor insulation
- Heating
- CH boiler, fireplace and heat pump
- Hot water
- CH boiler
- CH boiler
- Daalderop (gas-fired combination boiler from 2003, in ownership)
Cadastral data
- 'S-GRAVENHAGE V 7562
- Cadastral map
- Ownership situation
- Full ownership
Exterior space
- Location
- Alongside a quiet road, in residential district and unobstructed view
- Balcony/roof terrace
- Balcony present
Parking
- Type of parking facilities
- Paid parking and public parking
VVE (Owners Association) checklist
- Registration with KvK
- Yes
- Annual meeting
- Yes
- Periodic contribution
- Yes (€ 100.00 per month)
- Reserve fund present
- Yes
- Maintenance plan
- Yes
- Building insurance
- Yes
Photos 52
© 2001-2025 funda



















































