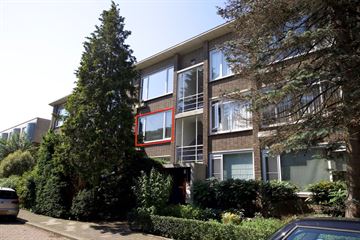This house on funda: https://www.funda.nl/en/detail/koop/den-haag/appartement-hanedoesstraat-24/89010555/

Description
Description in English
3-room apartment surrounded by parks and Haagse Bos
Description:
In the quiet and green part of Benoordenhout (Uilennest), you will find this attractive 3-room apartment on the 1st floor. The apartment features two sunny rear balconies and a storage room in the basement.
Location:
The apartment is ideally located, surrounded by the parks Clingendael, Oosterbeek, and Haagse Bos. Nearby, you will find a supermarket, dentist, and physiotherapist. The lively Van Hoytemastraat, with numerous shops and dining options, is within walking distance.
The central location offers easy access to sports clubs (including tennis, golf, cricket, soccer, hockey), bus connections, and major roads A44, A4, and A12 towards Amsterdam/Schiphol, Utrecht, and Rotterdam. The beach, Central Station, and the vibrant center of The Hague are just a 10-minute bike ride away.
Layout:
Closed entrance, staircase to the 1st floor. Apartment entrance with access to the bright and spacious living room ensuite with sliding doors featuring stained glass windows, a wood stove, and built-in closets. The dining room at the rear with a mantelpiece provides access to the sunny rear balcony (S/W) and the kitchen. The kitchen is equipped with a U-shaped countertop and built-in appliances: gas stove, microwave, refrigerator, freezer, and dishwasher. From the hall, you reach the bedroom, which also provides access to the second sunny rear balcony (S/W) and the adjoining bathroom, equipped with a shower and vanity unit. In the hall, there is a meter cupboard, a separate toilet with a sink, and a built-in closet that accommodates both a washing machine and dryer.
The storage room is located in the basement.
Particulars:
- Own land
- Energy label C
- Protected cityscape
- Active VVE: € 61.27 per month
- Front with plastic window frames, rear with wooden window frames (both double glazed)
- 2 balconies at the rear with afternoon and evening sun
- Storage room in the basement
- Delivery in consultation
- Asbestos and age clauses applicable
- NEN2580 explanatory clause
Interested?
Make an appointment for a viewing and discover the charm of this lovely apartment yourself!
This information has been compiled with care. Nevertheless, we accept no liability for any incompleteness, inaccuracies, or their consequences. All specified sizes and surfaces are indicative. All information provided should be considered an invitation to make an offer or to enter into negotiations.
Features
Transfer of ownership
- Last asking price
- € 350,000 kosten koper
- Asking price per m²
- € 4,605
- Status
- Sold
- VVE (Owners Association) contribution
- € 61.27 per month
Construction
- Type apartment
- Apartment with shared street entrance (apartment)
- Building type
- Resale property
- Year of construction
- 1957
- Specific
- Protected townscape or village view (permit needed for alterations)
- Type of roof
- Gable roof covered with asphalt roofing
Surface areas and volume
- Areas
- Living area
- 76 m²
- Other space inside the building
- 1 m²
- Exterior space attached to the building
- 8 m²
- External storage space
- 6 m²
- Volume in cubic meters
- 260 m³
Layout
- Number of rooms
- 3 rooms (1 bedroom)
- Number of bath rooms
- 1 bathroom and 1 separate toilet
- Number of stories
- 1 story
- Located at
- 2nd floor
Energy
- Energy label
- Insulation
- Double glazing and energy efficient window
- Heating
- CH boiler
- Hot water
- CH boiler
- CH boiler
- Remeha Avanta CW4 ( combination boiler from 2014, in ownership)
Cadastral data
- 'S-GRAVENHAGE X 5817
- Cadastral map
- Ownership situation
- Full ownership
Exterior space
- Location
- Alongside a quiet road and in residential district
- Balcony/roof terrace
- Balcony present
Storage space
- Shed / storage
- Built-in
Parking
- Type of parking facilities
- Paid parking, public parking and resident's parking permits
VVE (Owners Association) checklist
- Registration with KvK
- Yes
- Annual meeting
- Yes
- Periodic contribution
- Yes (€ 61.27 per month)
- Reserve fund present
- Yes
- Maintenance plan
- No
- Building insurance
- Yes
Photos 39
© 2001-2025 funda






































