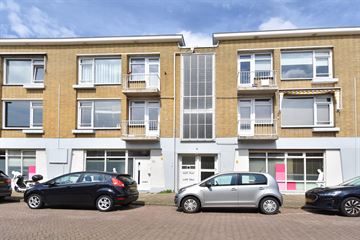This house on funda: https://www.funda.nl/en/detail/koop/den-haag/appartement-hanenburglaan-369/43596915/

Description
IN RUSTIGE, GROENE STRAAT OP DE GRENS VAN BOMEN- EN BLOEMENBUURT GELEGEN RUIM DRIE KAMER APPARTEMENT OP DE EERSTE VERDIEPING. DE FLAT BESCHIKT OVER EEN KLEIN VOORBALKON, GROOT ACHTERTERRAS (±13m²), EEN EIGEN FIETSENBERGING EN DAT ALLES MET VEEL WINKELS DIRECT OM DE HOEK (FAHRENHEITSTRAAT), GOED OPENBAAR VERVOER EN DUINEN EN STRAND OP WANDELAFSTAND.
Indeling:
Ingang middels gesloten portiek, centraal trappenhuis naar eerste verdieping, entree, hal met diepe kast met aansluiting voor de wasmachine, toilet, garderobekast, lichte woon/eetkamer en-suite met prima afmetingen:
11,44 x 3,90, bovendien zijn hier twee diepe kasten.
De ruime achterslaapkamer van 4,19 x 3,99 met wederom een diepe kast geeft direct toegang tot de nette badkamer met douche en wastafel. Via de achterkamer is het op het noordwesten gelegen riante terras van 7,44 x 1,80 bereikbaar.
De aan de straatzijde gelegen royale keuken biedt veel werkruimte, beschikt over diverse apparatuur en heeft een zonnig voorbalkon. Via een afgesloten hek is de eigen fietsenberging bereikbaar.
Bijzonderheden:
- erfpacht tot 31-12-2027, jaarlijkse canon € 61,70
- aanbod heruitgifte eeuwigdurend beschikbaar, afkoopwaarde € 39.050,-, nieuwe canon per datum 1 januari 2028 € 1.640,10 (fiscaal
aftrekbaar)
- actieve V.V.E., maandelijkse bijdrage € 152,- (administrateur MVGM)
- deels dubbel glas, energielabel C
- cv-ketel Remeha Avanta, combi (2008)
- vrijwel geheel voorzien van een keurige laminaatvloer
- gezien het bouwjaar van de woning (1955) zijn de ouderdoms- en materialenclausule van toepassing
- oplevering in overleg
- notariskeuze voorbehouden aan koper, echter binnen gebied Haaglanden
Features
Transfer of ownership
- Asking price
- € 309,000 kosten koper
- Asking price per m²
- € 3,593
- Listed since
- Status
- Sold under reservation
- Acceptance
- Available in consultation
- VVE (Owners Association) contribution
- € 152.00 per month
Construction
- Type apartment
- Upstairs apartment (apartment)
- Building type
- Resale property
- Year of construction
- 1955
- Type of roof
- Flat roof covered with asphalt roofing
Surface areas and volume
- Areas
- Living area
- 86 m²
- Other space inside the building
- 1 m²
- Exterior space attached to the building
- 15 m²
- External storage space
- 4 m²
- Volume in cubic meters
- 286 m³
Layout
- Number of rooms
- 3 rooms (1 bedroom)
- Number of bath rooms
- 1 bathroom and 1 separate toilet
- Bathroom facilities
- Shower and sink
- Number of stories
- 1 story
- Located at
- 1st floor
Energy
- Energy label
- Insulation
- Partly double glazed
- Heating
- CH boiler
- Hot water
- CH boiler
- CH boiler
- Remeha Avanta (gas-fired combination boiler from 2008, in ownership)
Cadastral data
- 'S-GRAVENHAGE AN 4666
- Cadastral map
- Ownership situation
- Municipal long-term lease (end date of long-term lease: 31-12-2027)
- Fees
- € 61.70 per year with option to purchase
Exterior space
- Location
- Alongside a quiet road and in residential district
- Balcony/roof terrace
- Roof terrace present and balcony present
Storage space
- Shed / storage
- Attached brick storage
Parking
- Type of parking facilities
- Paid parking, public parking and resident's parking permits
VVE (Owners Association) checklist
- Registration with KvK
- Yes
- Annual meeting
- Yes
- Periodic contribution
- Yes (€ 152.00 per month)
- Reserve fund present
- Yes
- Maintenance plan
- Yes
- Building insurance
- Yes
Photos 31
© 2001-2024 funda






























