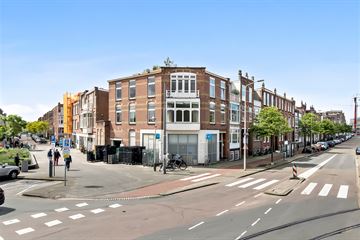This house on funda: https://www.funda.nl/en/detail/koop/den-haag/appartement-harstenhoekweg-91/43676016/

Description
In the Belgisch Park on the corner of the Harstenhoekweg and the Gentsestraat located 3-room apartment on the 1st floor which is immediately available!
The location is perfect with shopping facilities, restaurants right around the corner, the beach within walking distance and public transport in front of the door.
Layout:
Entrance apartment, stairs to 1st floor: landing, toilet with fountain, storage cupboard with central heating system, spacious bright living room with bay window and open view, semi open kitchen with appliances namely 5-burner gas stove, extractor, dishwasher, microwave / oven and fridge freezer. Bedroom at the front. Master bedroom at the rear with ensuite modern bathroom with bath, shower, double washbasin, towel radiator and washing machine and dryer connections. From the bedroom through double doors access to the spacious roof terrace.
Details:
- Usable area approx. 94 m²
- Build-related outdoor space (roof terrace): approx 34 m²
- Capacity approx 340 m³
- Remeha central heating boiler
- HR-glazing
- Energy label D
- Active public limited company, contribution currently € 136.33 per month
- Leasehold issued in perpetuity, revision every 5 years, canon € 577,50 per half year (land value € 27.500,-)
- Notary choice reserved for seller
- Built year 1907
- Measured in accordance with NVM Measuring Instruction Useable Area of houses based on the supplied floor plans and not on the current status
- Buyer accepts the object information and additional clauses in the brochure
Interested in this house? Immediately engage your own NVM purchase broker.
Your NVM purchase broker will stand up for your interests and save you time, money and worry.
Addresses of fellow NVM purchase brokers in Haaglanden can be found on Funda.
Features
Transfer of ownership
- Last asking price
- € 400,000 kosten koper
- Asking price per m²
- € 4,255
- Status
- Sold
- VVE (Owners Association) contribution
- € 136.63 per month
Construction
- Type apartment
- Upstairs apartment (apartment)
- Building type
- Resale property
- Year of construction
- 1907
- Type of roof
- Flat roof covered with asphalt roofing
Surface areas and volume
- Areas
- Living area
- 94 m²
- Exterior space attached to the building
- 34 m²
- Volume in cubic meters
- 340 m³
Layout
- Number of rooms
- 3 rooms (2 bedrooms)
- Number of bath rooms
- 1 bathroom and 1 separate toilet
- Bathroom facilities
- Double sink, walk-in shower, bath, and washstand
- Number of stories
- 1 story
- Located at
- 2nd floor
- Facilities
- Mechanical ventilation
Energy
- Energy label
- Insulation
- Partly double glazed and energy efficient window
- Heating
- CH boiler
- Hot water
- CH boiler
- CH boiler
- Remeha (in ownership)
Cadastral data
- 'S-GRAVENHAGE V 6857
- Cadastral map
- Ownership situation
- Municipal ownership encumbered with long-term leaset
- Fees
- € 1,155.00 per year with option to purchase
Exterior space
- Location
- In centre, in residential district and unobstructed view
- Balcony/roof terrace
- Roof terrace present
Parking
- Type of parking facilities
- Paid parking
VVE (Owners Association) checklist
- Registration with KvK
- Yes
- Annual meeting
- No
- Periodic contribution
- Yes (€ 136.63 per month)
- Reserve fund present
- No
- Maintenance plan
- Yes
- Building insurance
- No
Photos 39
© 2001-2025 funda






































