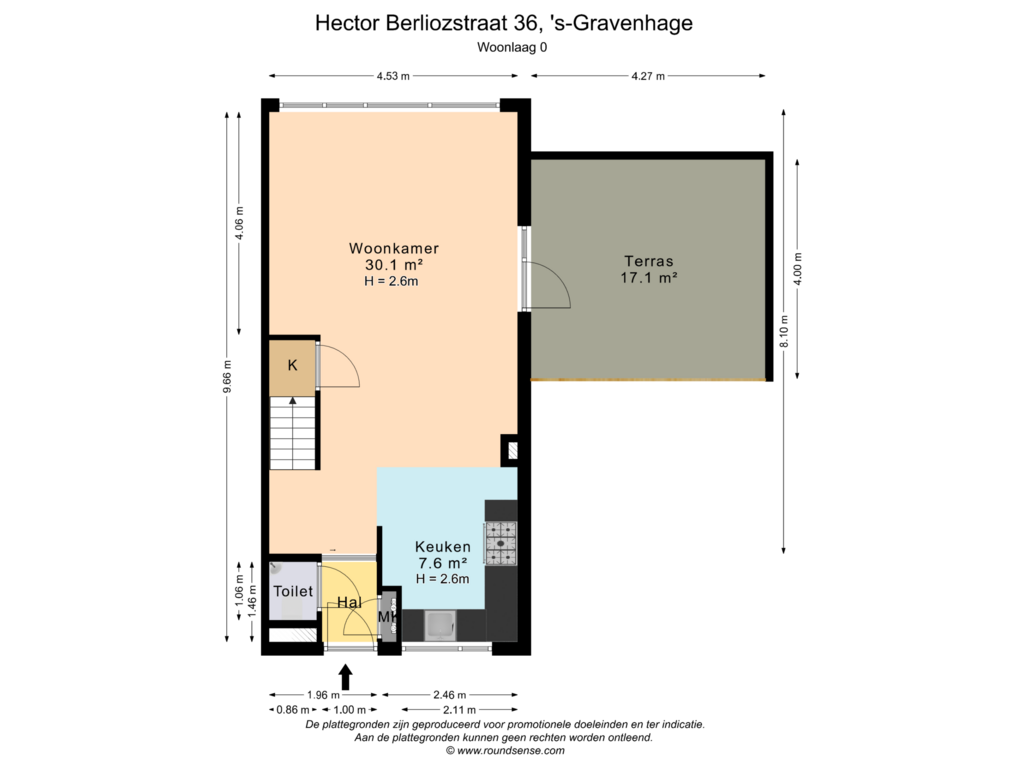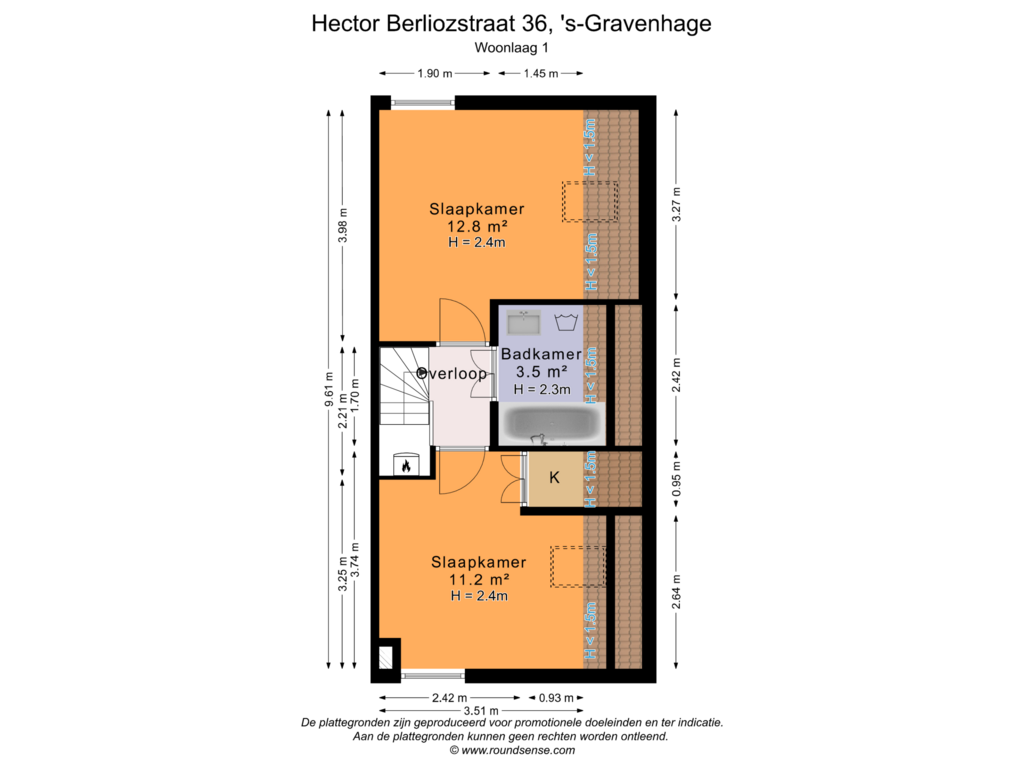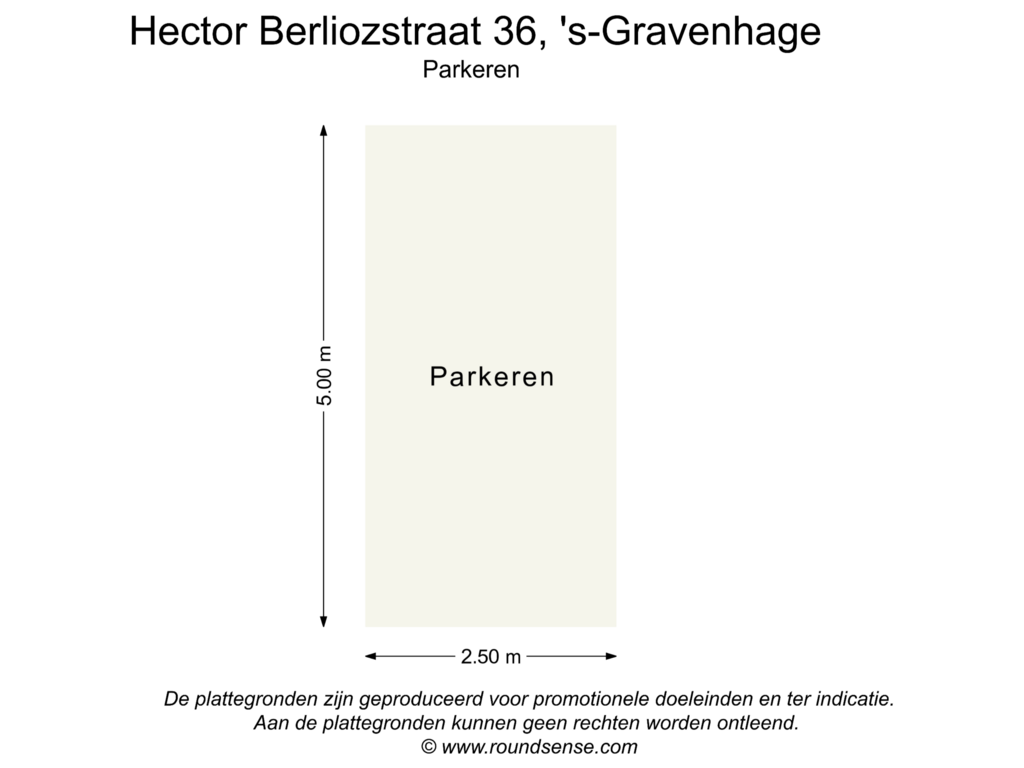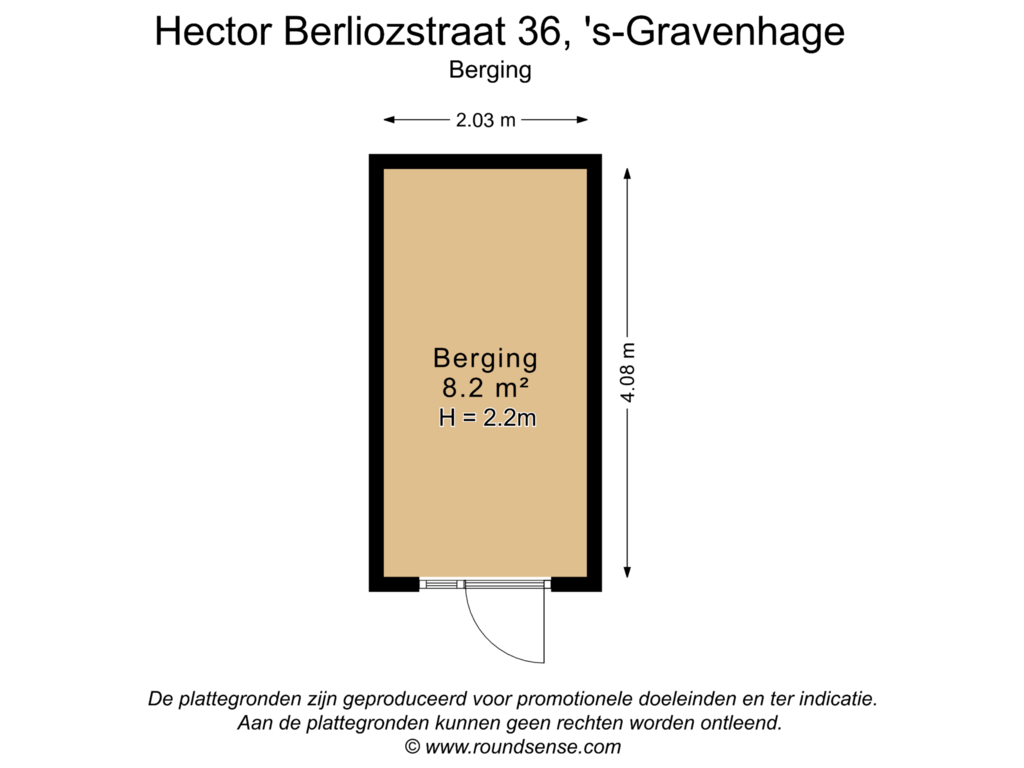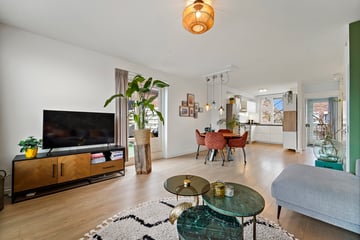
Eye-catcherPrachtige maisonnette met dakterras en overdekte privé parkeerplaats
Description
Please find the English text below.
Interesse? Gelieve uw aanvraag via Funda zodat wij op tijdsvolgorde kunnen inplannen en direct over de juiste gegevens beschikken voor het MOVE account. Wij danken u bij voorbaat.
Modern en praktisch ingedeelde driekamermaisonnette met heerlijk zonneterras, eigen overdekte privé parkeerplek op de begane grond en een separate fietsenberging. Deze woning bevindt zich in een gezellig hofje in de rustige en kindvriendelijke wijk Waldeck, op korte afstand van het strand van Kijkduin en diverse speeltuinen op loopafstand. De winkels aan het De Savornin Lohmanplein, evenals de recreatiegebieden Ockenburgh, De Uithof en Madestein, liggen op fietsafstand. In de directe omgeving zijn diverse sportfaciliteiten, scholen, openbaar vervoer en uitvalswegen te vinden.
Bekijk de indeling via de toegevoegde plattegronden, video en 360-gradenfoto’s.
Indeling:
Eerste woonlaag
Via de galerij bereikt u de entree van het appartement op de tweede verdieping. Hier bevindt zich een hal met toegang tot het toilet (met fontein) en de meterkast, uitgerust met 5 groepen en een aardlekschakelaar. Een schuifdeur leidt naar de lichte woonkamer met moderne open keuken, voorzien van een vaatwasser, een 5-pits gaskookplaat met oven (Boretti), een afzuiginstallatie en een aansluiting voor een koel-/vriescombinatie. Vanuit de woonkamer is er toegang tot het zonnige dakterras.
Tweede woonlaag
Via een binnentrap met trapkast bereikt u de tweede woonlaag. Hier bevinden zich een overloop en een vaste kast met de CV-combiketel (2018). De nette badkamer is voorzien van een ligbad-/douchecombinatie en een wasmachineaansluiting. Verder zijn er twee ruime slaapkamers, beide uitgerust met dakramen en een zijraam, wat zorgt voor veel lichtinval.
Bijzonderheden:
• Gelegen op eeuwigdurend afgekochte erfpacht;
• Bouwjaar circa 1981;
• Definitief energielabel C;
• Actieve VvE met een bijdrage van € 170,- per maand (inclusief verzekeringen);
• Grotendeels voorzien van isolerende beglazing;
• Vanwege het bouwjaar is een ouderdoms-/materialenclausule van toepassing;
• Inmeetrapport beschikbaar;
• Oplevering in overleg;
• Notariskeuze voorbehouden aan koper, mits gevestigd in Den Haag.
Disclaimer:
De aanbiedingsteksten en presentaties zijn zorgvuldig samengesteld op basis van informatie van de huidige eigenaar, het Kadaster, de Rijksoverheid en andere betrouwbare bronnen. Ondanks deze zorgvuldigheid kunnen er geen rechten worden ontleend aan de inhoud. Indien gewenst kan de koper de woning bouwkundig laten keuren of extra laten inmeten.
Viewing? Please via Funda.
Modern and practically designed three-room (2 bedroom) maisonette with a lovely sun terrace, a private covered parking space on the ground floor, and a separate bicycle storage room.
This home is situated in a charming courtyard in the quiet, child-friendly Waldeck neighborhood, just a short distance from the Kijkduin beach and various playgrounds within walking distance. The shops at De Savornin Lohmanplein, as well as the recreational areas of Ockenburgh, De Uithof, and Madestein, are easily reachable by bike. The area also offers various sports facilities, schools, public transport options, and major roads nearby.
View the layout through the attached floor plans, video, and 360-degree photos.
Layout:
First floor
The apartment entrance is located on the second floor, accessible via the gallery. Inside, a hallway provides access to the toilet (with a sink) and the meter cupboard, equipped with 5 circuits and an earth leakage circuit breaker. A sliding door leads to the bright living room with a modern open kitchen featuring a dishwasher, a 5-burner gas stove with an oven (Boretti), an extractor hood, and a connection for a fridge/freezer. From the living room, you have access to the sunny roof terrace.
Second floor
An interior staircase with a storage closet leads to the second floor. Here, you’ll find a landing and a built-in closet housing the central heating boiler (2018). The well-maintained bathroom includes a bathtub/shower combination and a washing machine connection. Additionally, there are two spacious bedrooms, both with skylights and side windows, providing plenty of natural light.
Important detials:
• Situated on perpetually redeemed leasehold land, so no payment;
• Built around 1981;
• Final energy label C;
• Active homeowners’ association (VvE) with a monthly contribution of €170 (including insurance);
• Mostly equipped with insulating glazing;
• Due to the construction year, an age/materials clause applies;
• Measurement report available;
• Delivery in consultation;
• Choice of notary reserved for the buyer, provided the notary is based in The Hague.
Disclaimer:
The offer descriptions and presentations have been carefully compiled based on information from the current owner, the Land Registry, the Dutch government, and other reliable sources. Despite this care, no rights can be derived from the content. If desired, the buyer can have the property technically inspected or additionally measured.
Features
Transfer of ownership
- Asking price
- € 325,000 kosten koper
- Asking price per m²
- € 4,221
- Listed since
- Status
- Under offer
- Acceptance
- Available in consultation
- VVE (Owners Association) contribution
- € 170.00 per month
Construction
- Type apartment
- Maisonnette (apartment)
- Building type
- Resale property
- Year of construction
- 1981
- Type of roof
- Gable roof covered with asphalt roofing, other and roof tiles
Surface areas and volume
- Areas
- Living area
- 77 m²
- Exterior space attached to the building
- 17 m²
- External storage space
- 8 m²
- Volume in cubic meters
- 250 m³
Layout
- Number of rooms
- 3 rooms (2 bedrooms)
- Number of bath rooms
- 1 bathroom and 1 separate toilet
- Bathroom facilities
- Shower, bath, and sink
- Number of stories
- 2 stories
- Located at
- 3rd floor
- Facilities
- Passive ventilation system and TV via cable
Energy
- Energy label
- Insulation
- Partly double glazed
- Heating
- CH boiler
- Hot water
- CH boiler
- CH boiler
- Remeha (gas-fired combination boiler from 2018, in ownership)
Cadastral data
- LOOSDUINEN H 7960
- Cadastral map
- Ownership situation
- Municipal long-term lease
- Fees
- Bought off for eternity
- LOOSDUINEN H 7960
- Cadastral map
- Ownership situation
- Municipal long-term lease
- Fees
- Bought off for eternity
Exterior space
- Location
- Alongside a quiet road and in residential district
- Balcony/roof terrace
- Roof terrace present
Storage space
- Shed / storage
- Attached brick storage
Garage
- Type of garage
- Parking place
Parking
- Type of parking facilities
- Parking on gated property, parking on private property and public parking
VVE (Owners Association) checklist
- Registration with KvK
- Yes
- Annual meeting
- Yes
- Periodic contribution
- Yes (€ 170.00 per month)
- Reserve fund present
- Yes
- Maintenance plan
- Yes
- Building insurance
- Yes
Photos 37
Floorplans 4
© 2001-2025 funda





































