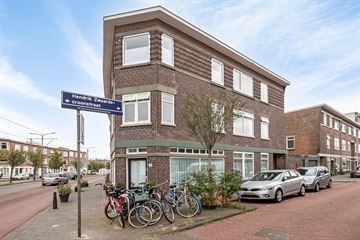
Description
Welcome to this stunning apartment featuring two bedrooms, a modern kitchen, a spacious bathroom, and a living room bathed in natural light. Located in the heart of a vibrant neighborhood, surrounded by numerous shops and charming eateries, and just a short distance from the Haagse Bos. With excellent connections to all parts of the city, this apartment in the popular Bezuidenhout offers a unique living opportunity. Schedule a viewing now and experience it for yourself!
The Hendrik Zwaardecroonstraat is located in the beloved Bezuidenhout district, a centrally located neighborhood in The Hague. This street is known for its charming 1930s architecture, with spacious and stately homes that often feature authentic details like stained glass windows. The green avenues and tree-lined surroundings provide a peaceful and pleasant atmosphere, ideal for both families and young professionals.
The location is excellent: within walking distance, you'll find various shops, cafés, and restaurants, and the beautiful Haagse Bos is also nearby. The accessibility is perfect; The Hague Central Station and Laan van Nieuw Oost-Indië are just a stone's throw away, and the highways to other cities are easily reachable. Hendrik Zwaardecroonstraat offers an ideal combination of city living with a serene residential environment.
Layout:
Access via an open porch and stairs to the first floor leads to the entrance of the apartment. Upon entering, there is a spacious hallway with a meter cupboard and a contemporary separate toilet with a small sink. Conveniently, there is a large laundry/storage room that also houses the washing machine and central heating system. From the hallway, a door leads to the very bright living and dining room, surrounded by windows offering unobstructed views of the street. The open fireplace adds extra ambiance to the living room. The modern semi-open kitchen is equipped with a 5-burner gas stove, extractor hood, Siemens dishwasher, combination oven, and fridge-freezer. The first spacious bedroom offers plenty of room for a large wardrobe. The second bedroom is currently set up as an office. The modern bathroom is equipped with a walk-in shower, washbasin, and mechanical ventilation.
Details:
- Desirable location with all amenities within walking distance
- Built in 1923
- Full ownership
- Healthy and active homeowners’ association with a monthly contribution of €150
- The facade on Hendrik Zwaardecroonstraat was re-pointed and impregnated in 2023
- Energy label E
- Hardwood window frames with double glazing
- Materials and age clause apply
- Delivery in consultation
This text has been compiled with the utmost care by our office, based on the information and drawings provided by the seller. Therefore, we cannot offer any guarantees and accept no liability for the accuracy of these details.
Features
Transfer of ownership
- Asking price
- € 330,000 kosten koper
- Asking price per m²
- € 3,750
- Listed since
- Status
- Sold under reservation
- Acceptance
- Available in consultation
- VVE (Owners Association) contribution
- € 150.00 per month
Construction
- Type apartment
- Residential property with shared street entrance (open shared street entrancet)
- Building type
- Resale property
- Year of construction
- 1923
Surface areas and volume
- Areas
- Living area
- 88 m²
- Volume in cubic meters
- 293 m³
Layout
- Number of rooms
- 3 rooms (2 bedrooms)
- Number of stories
- 1 story
- Located at
- 2nd floor
- Facilities
- Mechanical ventilation
Energy
- Energy label
- Insulation
- Double glazing
- Heating
- CH boiler
- Hot water
- CH boiler
- CH boiler
- Remeha Tzerra (gas-fired from 2014, in ownership)
Cadastral data
- S-GRAVENHAGE AU 2
- Cadastral map
- Ownership situation
- Full ownership
Exterior space
- Location
- In residential district and unobstructed view
Parking
- Type of parking facilities
- Paid parking and resident's parking permits
VVE (Owners Association) checklist
- Registration with KvK
- Yes
- Annual meeting
- Yes
- Periodic contribution
- Yes (€ 150.00 per month)
- Reserve fund present
- Yes
- Maintenance plan
- Yes
- Building insurance
- Yes
Photos 14
© 2001-2024 funda













