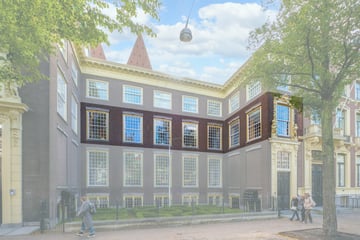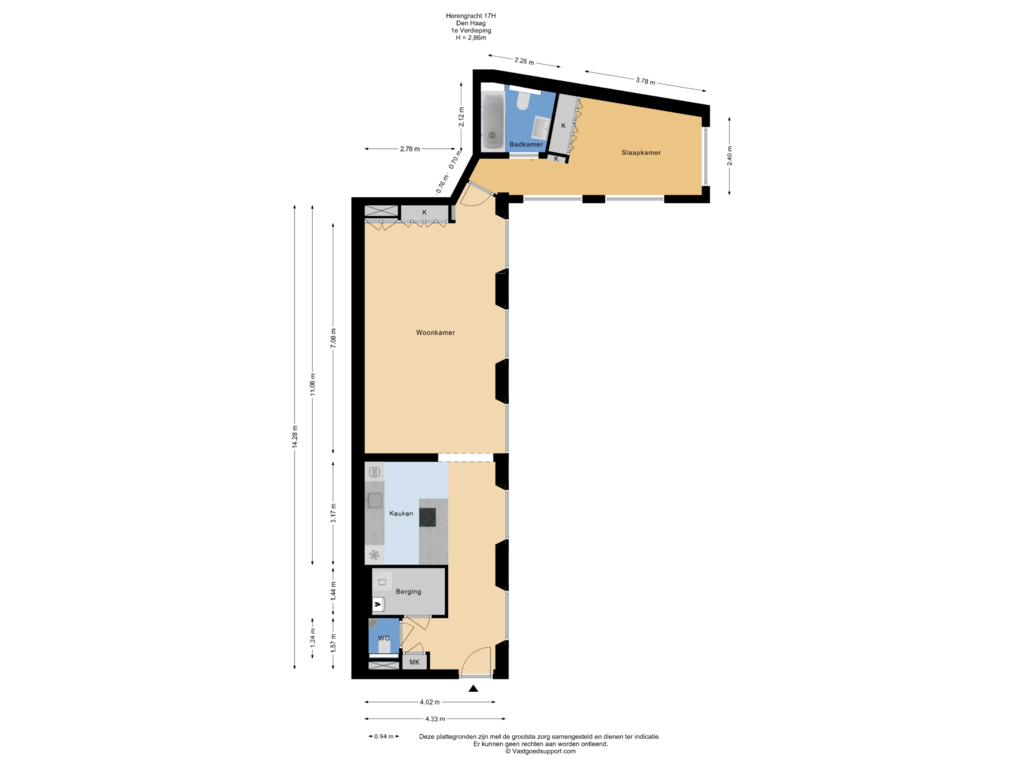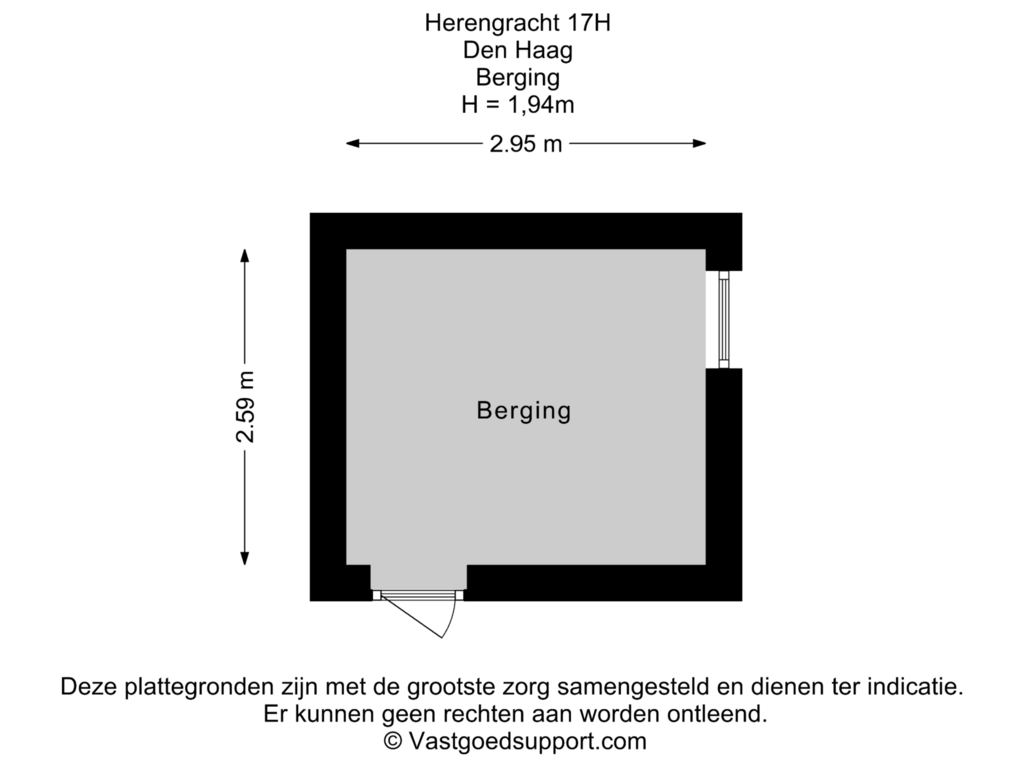This house on funda: https://www.funda.nl/en/detail/koop/den-haag/appartement-herengracht-19-h/43769316/

Eye-catcherKlassiek ontmoet Modern Label C, op loopafstand van het Plein en CS!
Description
**Classic meets modern!**
That is the perfect description for this 3-room apartment, located on the 1st floor at the front of Herengracht. The apartment offers access to the communal garden at the rear and includes a large, separate storage space below the building.
**The Past**
At the height of the Dutch Golden Age, the wealthy Amsterdam patrician Cornelis Pauw had a "new house" built on The Hague’s Herengracht. His residence stands at what is now known as number 19/19a. A few years later, Michiel Pauw, directly next to his relative, built his own city palace.
Over the course of four centuries, the exterior of these original buildings has obviously changed, but the floor plans have largely remained the same.
Herengracht numbers 17 and 19 have been built and inhabited since 1647, with their current façade dating back to 1870. The Hague’s Monument Preservation Office once described Herengracht as a "building of general importance to the city of The Hague due to its beauty and its architectural-historical value as an exceptionally rich example of eclecticism in architecture from the third quarter of the 19th century."
**The Present**
In 2019, this monumental building was completely renovated, documenting and preserving all historically valuable elements. For example, the iconic windows with multiple panes were preserved but modernized with contemporary insulation. The imposing staircase with its skylight is another true spectacle.
You enter through an impressive hallway with paintings on either side (the hallway is currently being renovated). You then proceed to the beautiful, light-filled staircase landing. Of course, you can also take the elevator, which takes you to the first floor.
**Layout**
Apartment entrance: hallway with cloakroom and access to the toilet and utility room with space for the washing machine and central heating boiler. Walking past the beautiful window area, you enter the luxurious open kitchen with a cooking island and cabinet wall, between which is a counter with a sink and Quooker. On the left are the fridge and freezer, and on the right, the oven and combi-microwave (Wi-Fi controlled). There is ample cupboard space on both sides. The cooking island includes various built-in appliances, such as an induction hob with integrated extraction and a dishwasher. There is also plenty of storage space here, with bar stools on the other side of the island. While cooking, you can enjoy the lovely view of the Herengracht.
The open kitchen is adjacent to the elegant dining room, which flows into the living room. This space has impressively high ceilings (approx. 3.95 m). The living room overlooks the communal front garden and Herengracht, and all windows are fitted with beautiful app-controlled curtains. A custom-made cabinet with ample storage space has been installed along the wall of the living room. The ingenious wine glass cabinet completes the whole picture. The entire living area has a beautiful oak parquet floor.
Continuing through, you enter the side wing where the bathroom is located. This includes a bath/shower combination, vanity unit, and a second toilet. You then move on to the large bedroom, which, like the rest of the apartment, is equipped with automatic lighting (Philips Hue Color spots) and electric app-controlled curtains.
In the basement, in the other part of the complex, there is a large storage area with enough space for bikes and other items.
Parking is available in the Helicon parking garage on Zwarteweg or the Muzen garage, with its entrance around the corner on Brouwersgracht. Residents have a parking permit and a visitor permit, though it’s uncertain if the municipality will reissue these permits.
Details:
- Built in 1647, renovated in 2019
- Freehold property
- National monument, energie label C
- Wooden window frames fitted with single-layered heritage glass with heat-insulating coating
- Electrical installation: 11 circuits and 3 residual current devices
- Heating and hot water via Remeha 35C combi boiler from 2019
- Nest thermostat
- Healthy, well-organized homeowners’ association (VvE): monthly VvE contribution €280.00
- Living area approx. 80 m², volume approx. 300 m³
- High-quality lighting throughout the apartment
- Most of the furniture and paintings available for purchase
- Own large storage unit in the basement
- Communal garden
- Communal bicycle storage available
- Prime location in the heart of vibrant The Hague
- Walking distance to Central Station and other public transport
- Motorways are easily accessible
- See the floor plans for the layout and complete dimensions
- Janson Makelaardij sales conditions apply
- Delivery: in consultation
Interested in this property? Consider hiring your own NVM purchasing agent. Your NVM purchasing agent represents your interests and saves you time, money, and worries. Addresses of fellow NVM purchasing agents can be found on Funda.
Features
Transfer of ownership
- Asking price
- € 550,000 kosten koper
- Asking price per m²
- € 6,875
- Listed since
- Status
- Sold under reservation
- Acceptance
- Available in consultation
- VVE (Owners Association) contribution
- € 280.00 per month
Construction
- Type apartment
- Mezzanine (apartment)
- Building type
- Resale property
- Year of construction
- 1647
- Specific
- Protected townscape or village view (permit needed for alterations), listed building (national monument) and monumental building
- Type of roof
- Gable roof covered with roof tiles
Surface areas and volume
- Areas
- Living area
- 80 m²
- External storage space
- 8 m²
- Volume in cubic meters
- 300 m³
Layout
- Number of rooms
- 3 rooms (1 bedroom)
- Number of bath rooms
- 1 bathroom and 1 separate toilet
- Bathroom facilities
- Bath, toilet, and sink
- Number of stories
- 1 story
- Located at
- 1st floor
- Facilities
- Elevator, mechanical ventilation, and TV via cable
Energy
- Energy label
- Heating
- CH boiler
- Hot water
- CH boiler
- CH boiler
- Remeha 35 C (gas-fired combination boiler from 2019, in ownership)
Cadastral data
- 'S-GRAVENHAGE G 5315
- Cadastral map
- Ownership situation
- Full ownership
Exterior space
- Location
- In centre and in residential district
Parking
- Type of parking facilities
- Paid parking, public parking and resident's parking permits
VVE (Owners Association) checklist
- Registration with KvK
- Yes
- Annual meeting
- Yes
- Periodic contribution
- Yes (€ 280.00 per month)
- Reserve fund present
- Yes
- Maintenance plan
- Yes
- Building insurance
- Yes
Photos 57
Floorplans 2
© 2001-2025 funda


























































