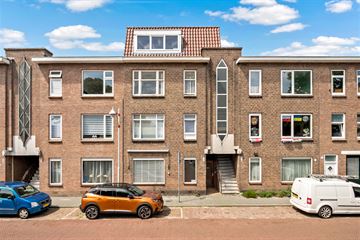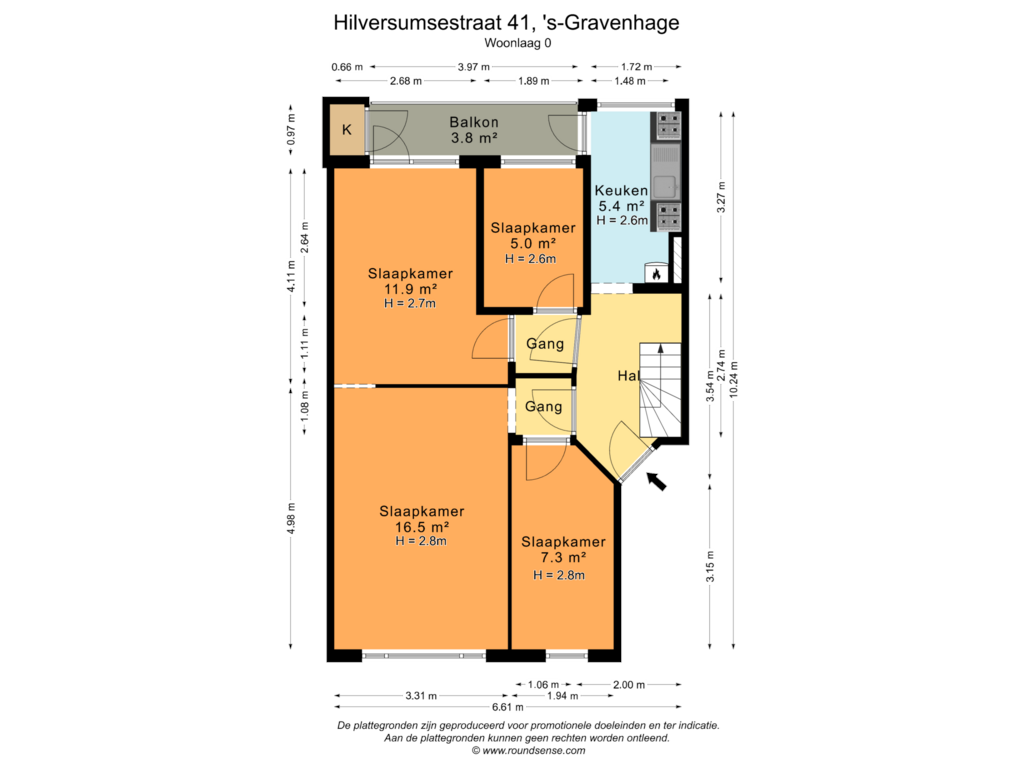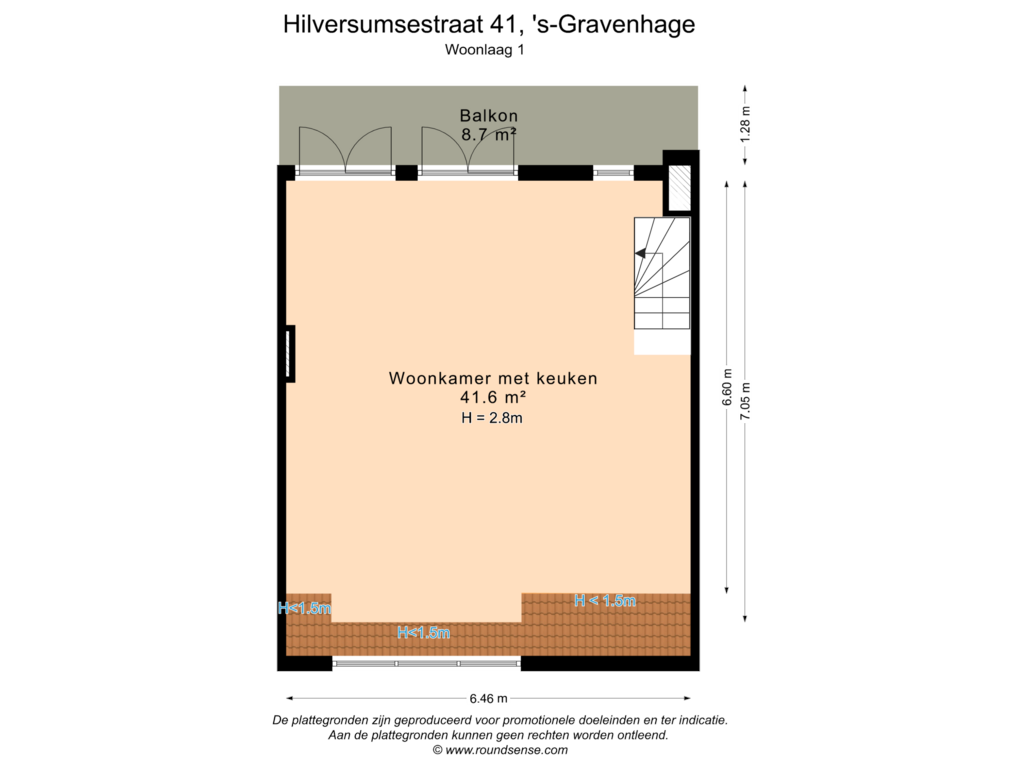
Hilversumsestraat 412574 XB Den HaagRustenburg
€ 300,000 k.k.
Eye-catcher102m² aan klusplezier! 4-kamer topappartement met dakopbouw van 42 m²
Description
102 m² of DIY fun! A freely furnishable 4-room top apartment with an already installed roof extension of approximately 42 m²!
Welcome to Oostbroek!
This wonderful neighborhood with an attractive architectural style is in the perfect location: close to amenities, highways and the city center of The Hague a short distance away. Grab your bike and within ten minutes of pedaling you will be in the bustling center. Around the corner you will find more than enough options for your daily shopping, for example on Volendamlaan, or in the other direction towards the lively and versatile Weimarstraat. Sports clubs, schools and (international) organizations can be found nearby. And if you travel by public transport, you can literally go in any direction from here: tram 2, 4 and 6.
What makes this house special?
Are you starting to get the itch when you see the photos? This house can be freely arranged and has a shell roof structure, but the basis is good and we would like to explain it to you: entry through your own entrance. Corridor with access to all rooms and staircase to the roof structure. In the current layout there are no fewer than 4 bedrooms on the first floor, a kitchen with access to the wide (almost 4 meters) balcony. The roof structure of approximately 42 m² is delivered in a shell, but is of course the space to go completely wild with your own ideas and wishes! We have the living room with open kitchen in mind here. An asset not to be missed is the house-wide and deep balcony with an amazing view!
In short; Would you like to roll up your sleeves and create your own dream palace? Then you've come to the right place (literally ;-))!
Good to know:
- Roof construction permitted with permission from the VvE;
- The roof structure is fully insulated;
- VvE active, monthly contribution € 64,50;
- A multi-year maintenance plan is available;
- Located on perpetual leasehold with a land value of € 4.91,00 and the current applicable ground rent percentage is 0.9%. The next canon revision will take place on 1-1-2026;
- The canon amounts to € 22.46 per six months in arrears + € 16.00 management costs;
- Energy label C;
- In connection with the year of construction, we include the age and materials clause;
- Non-self-occupancy clause;
- As is, where is clause;
- Onesta Terms and Conditions of Sale apply.
Features
Transfer of ownership
- Asking price
- € 300,000 kosten koper
- Asking price per m²
- € 2,941
- Listed since
- Status
- Available
- Acceptance
- Available in consultation
- VVE (Owners Association) contribution
- € 64.50 per month
Construction
- Type apartment
- Residential property with shared street entrance (apartment with open entrance to street)
- Building type
- Resale property
- Year of construction
- 1927
- Specific
- Renovation project
- Type of roof
- Flat roof covered with asphalt roofing
- Quality marks
- Energie Prestatie Advies
Surface areas and volume
- Areas
- Living area
- 102 m²
- Other space inside the building
- 1 m²
- Exterior space attached to the building
- 13 m²
- Volume in cubic meters
- 360 m³
Layout
- Number of rooms
- 5 rooms (4 bedrooms)
- Number of stories
- 2 stories
- Located at
- 3rd floor
- Facilities
- Passive ventilation system and TV via cable
Energy
- Energy label
- Insulation
- Roof insulation, partly double glazed and insulated walls
- Heating
- CH boiler
- Hot water
- CH boiler
- CH boiler
- Remeha (gas-fired combination boiler from 2006, in ownership)
Cadastral data
- 'S-GRAVENHAGE AL 4643
- Cadastral map
- Ownership situation
- Municipal long-term lease
- Fees
- € 45.00 per year with option to purchase
Exterior space
- Location
- In residential district and unobstructed view
- Balcony/roof terrace
- Balcony present
Parking
- Type of parking facilities
- Paid parking, public parking and resident's parking permits
VVE (Owners Association) checklist
- Registration with KvK
- Yes
- Annual meeting
- Yes
- Periodic contribution
- Yes (€ 64.50 per month)
- Reserve fund present
- Yes
- Maintenance plan
- Yes
- Building insurance
- Yes
Photos 31
Floorplans 2
© 2001-2025 funda
































