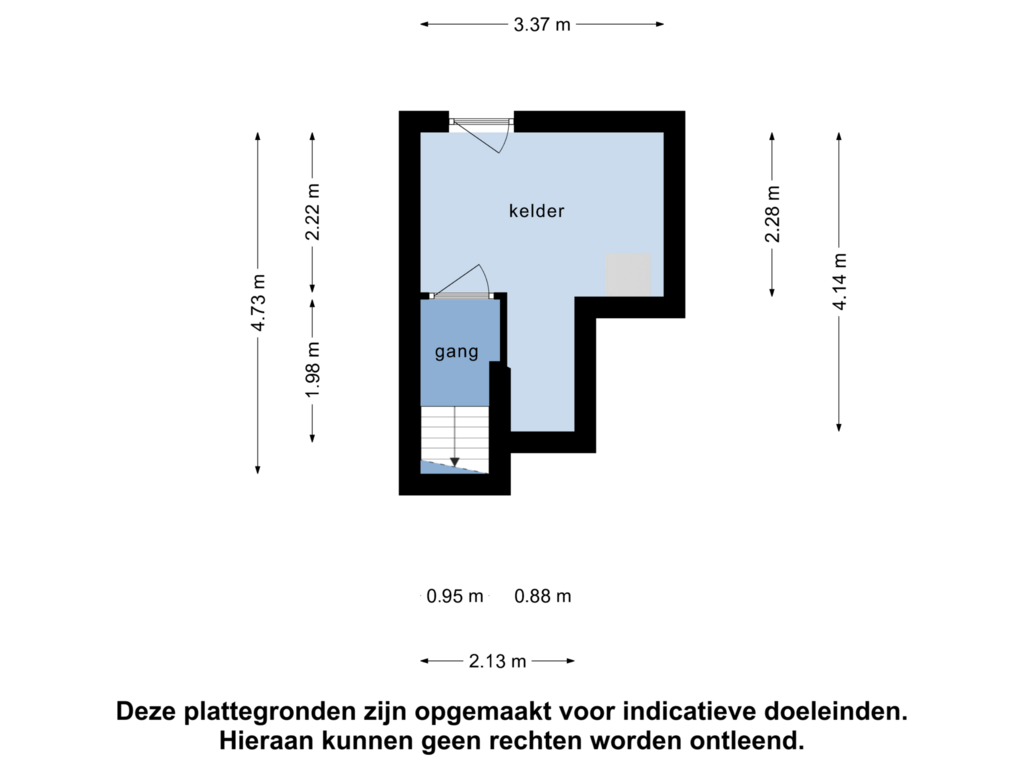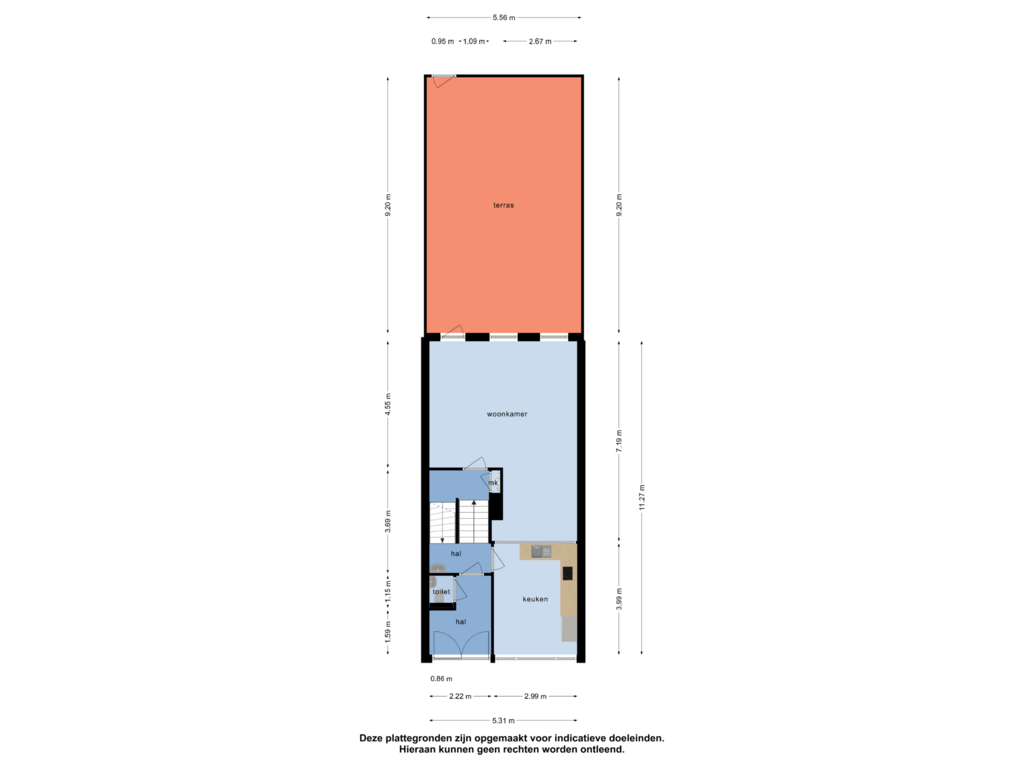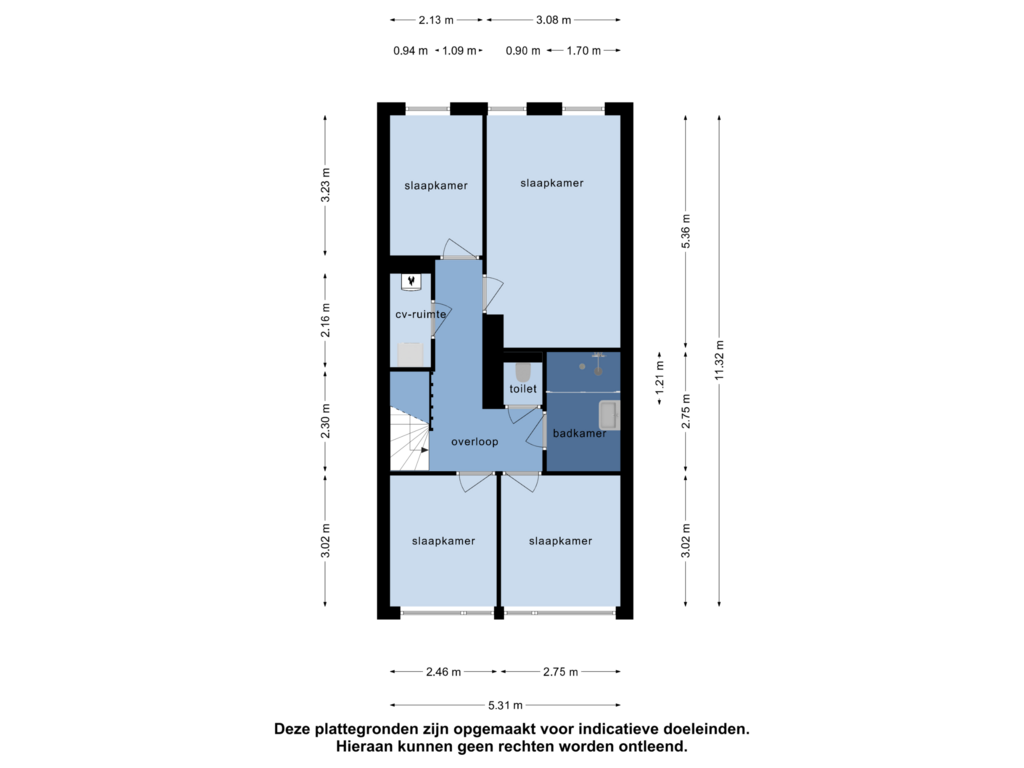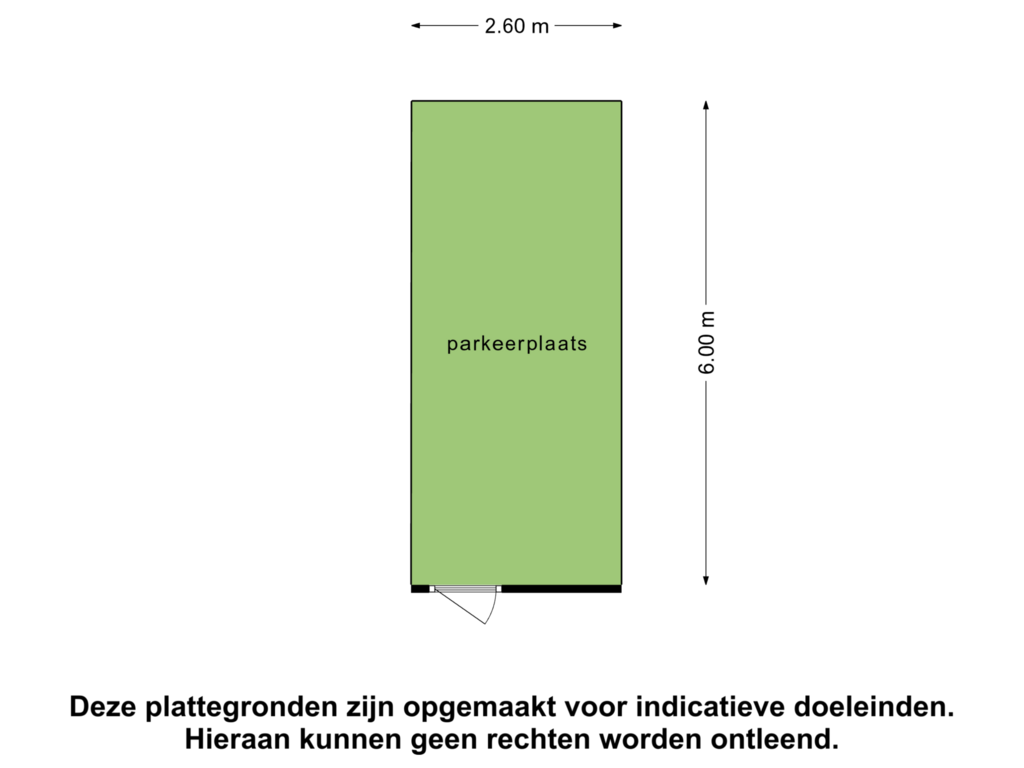This house on funda: https://www.funda.nl/en/detail/koop/den-haag/appartement-hoefkade-593/43624113/
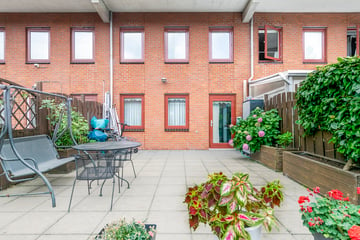
Description
Modern and excellently maintained maisonette of approximately 121m2 located in the popular residential area Schilderswijk-West!
This stylish home has 4 bedrooms, a cozy kitchen, a spacious living room, a modern bathroom, an indoor storage room, a private parking space and a spacious sun terrace (approx. 50m2) on the northwest.
In addition, the home is excellently insulated and has energy label A!
Ideally located, within walking distance of the Hague Market, various shops, supermarkets, schools and public transport.
Layout
Ground floor
Covered entrance to the home; spacious reception hall with wardrobe, meter cupboard, modern separate toilet with washbasin, stairs down to the basement and stairs up to the living room (split-level) with access to the sun terrace (approx. 50m2) on the northwest. Spacious kitchen at the front with L-shaped layout and various built-in appliances.
First floor
Spacious landing with fixed cupboard (with space for central heating boiler, WTW installation and white goods connections) and modern separate toilet with washbasin; two bedrooms at the front; two bedrooms at the rear including the spacious master bedroom; modern (intermediate) bathroom with walk-in shower, washbasin and design radiator.
Basement
Spacious indoor storage room (approx. 9m2) with door to the closed parking garage.
Special features
- Perpetual leasehold with redeemed canon;
- Year of construction 2002;
- Delivery in consultation;
- Energy label A;
- Active Vve, contribution € 145.97 per month (incl. parking space);
- Aluminum and wooden frames with double glazing;
- Intergas central heating boiler from 2020;
- Heat recovery system;
- Electricity: 6 groups with A.L.S;
- New bathroom and toilets (2022);
- Spacious indoor storage (approx. 9m2) in the basement;
- Spacious sun terrace (approx. 50m2) facing northwest;
- Private parking space in closed parking garage;
- Within walking distance of the Haagse Markt, various shops, supermarkets, schools and public transport;
- Usable living area: 121 m2;
- Other indoor space: 9 m2;
- External storage space: 15 m2;
- Building-related outdoor space: 51 m2;
- Volume: 431 m2;
- Exactly measured according to the Measurement Instruction Usable Living Area.
This sales description has been compiled with care. However, all text is informative and intended as an invitation to discuss a possible purchase. You cannot derive any rights from this sales description.
Features
Transfer of ownership
- Asking price
- € 450,000 kosten koper
- Asking price per m²
- € 3,719
- Listed since
- Status
- Under offer
- Acceptance
- Available in consultation
- VVE (Owners Association) contribution
- € 145.97 per month
Construction
- Type apartment
- Maisonnette (apartment)
- Building type
- Resale property
- Year of construction
- 2002
- Accessibility
- Accessible for the elderly
- Type of roof
- Flat roof
Surface areas and volume
- Areas
- Living area
- 121 m²
- Other space inside the building
- 9 m²
- Exterior space attached to the building
- 51 m²
- External storage space
- 16 m²
- Volume in cubic meters
- 431 m³
Layout
- Number of rooms
- 5 rooms (5 bedrooms)
- Number of bath rooms
- 1 bathroom and 2 separate toilets
- Number of stories
- 3 stories
- Located at
- 1st floor
- Facilities
- Balanced ventilation system, mechanical ventilation, and TV via cable
Energy
- Energy label
- Insulation
- Completely insulated
- Heating
- CH boiler
- Hot water
- CH boiler
- CH boiler
- Intergas HRE (gas-fired combination boiler from 2020, in ownership)
Cadastral data
- 'S-GRAVENHAGE L 13038
- Cadastral map
- Ownership situation
- Municipal ownership encumbered with long-term leaset
- Fees
- Bought off for eternity
Exterior space
- Garden
- Sun terrace
- Sun terrace
- 51 m² (9.20 metre deep and 5.56 metre wide)
- Garden location
- Located at the northwest
Storage space
- Shed / storage
- Built-in
- Facilities
- Electricity
Garage
- Type of garage
- Underground parking and parking place
Parking
- Type of parking facilities
- Parking on private property
VVE (Owners Association) checklist
- Registration with KvK
- Yes
- Annual meeting
- Yes
- Periodic contribution
- Yes (€ 145.97 per month)
- Reserve fund present
- Yes
- Maintenance plan
- Yes
- Building insurance
- Yes
Photos 28
Floorplans 4
© 2001-2025 funda




























