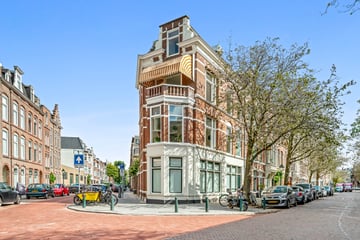
Description
In an excellent location in beloved Duinoord, on the corner of 2nd Sweelinckstraat, you will find this exceptional double upper house of 106 m². Located on the 2nd and 3rd floors, the home offers an abundance of natural light. Enjoy a sunny northwest facing balcony, perfect for a relaxing moment outdoors.
The lively Reinkenstraat and Sweelinckplein are within walking distance, and by public transport or via the nearby arterial roads (A12, A13, A4) this property is easily accessible. The beach, the port of Scheveningen and the city center of The Hague are within easy reach, while various parks and green areas in the immediate vicinity provide a pleasant living environment.
Layout:
The entrance at street level leads you to a common hall with space for your bicycle. Via a borde staircase you reach the 1st floor and your own front door, after which you go to the 2nd floor. The spacious landing provides access to the meter cupboard and a modern floating toilet with fountain. The bright living/dining room is tastefully decorated with a smooth stucco ceiling, decorative moldings and a marmoleum floor. French doors lead to the cozy balcony, where you can enjoy the sun in the open air. The modern semi-open kitchen is equipped with a stainless steel countertop and solid oak fronts. You will find a built-in 4-burner gas hob, oven, dishwasher, refrigerator and freezer. The clever layout also offers a neat spot for an apothecary cupboard and space for a breakfast table.
Staircase to the 3rd floor: Upstairs you will find a landing with access to the three bedrooms. The first bedroom features 2 skylights giving you plenty of natural light in this room. The second bedroom at the rear of this great double upper house has a closet where the washer and dryer are located. Also, this bedroom also features a 2 skylights. Bedroom three is located at the front of the living space and features a closet where you can store your clothes. The bathroom is also located on this floor and features a walk-in shower, double sink cabinet, designer toilet, towel radiator and skylight.
Details:
- Own land;
- Active VvE with 1/3 share, monthly contribution of € 70 euros;
- Almost entire house double glazed (only the stairwell is not);
- Internal paint work recently performed;
- Kitchen renewed in 2016;
- Energy label F;
- Living area of 106 m²;
- Building inspection recently prepared and insightful;
- Located in a national protected townscape;
- Delivery in consultation, may soon;
- Age and materials clauses will be included in the NVM purchase agreement;
- DOEN NVM brokers conditions of sale apply.
Need a no-obligation mortgage calculation?
Our mortgage consultants would be happy to schedule a FREE AND no-obligation consultation with you for a customized mortgage calculation. We do not have long waiting times, so in many cases an appointment can be scheduled the same day. We can take care of the entire process for you, from the final financing application to your insurances.
Are you interested in this beautiful home? Then engage your own NVM purchase broker. They are ready to help you, so you can enjoy your new home carefree. You can find the addresses of NVM purchase brokers in Haaglanden on Funda.
Features
Transfer of ownership
- Last asking price
- € 575,000 kosten koper
- Asking price per m²
- € 5,425
- Status
- Sold
- VVE (Owners Association) contribution
- € 70.00 per month
Construction
- Type apartment
- Upstairs apartment (apartment)
- Building type
- Resale property
- Year of construction
- 1899
- Specific
- Protected townscape or village view (permit needed for alterations)
- Type of roof
- Combination roof covered with roof tiles
Surface areas and volume
- Areas
- Living area
- 106 m²
- Exterior space attached to the building
- 4 m²
- Volume in cubic meters
- 376 m³
Layout
- Number of rooms
- 4 rooms (3 bedrooms)
- Number of bath rooms
- 1 bathroom and 1 separate toilet
- Bathroom facilities
- Double sink, walk-in shower, bath, underfloor heating, and washstand
- Number of stories
- 2 stories
- Located at
- 2nd floor
- Facilities
- Outdoor awning and passive ventilation system
Energy
- Energy label
- Insulation
- Double glazing
- Heating
- CH boiler
- Hot water
- CH boiler
- CH boiler
- Remeha Avanta (gas-fired combination boiler from 2014, in ownership)
Cadastral data
- 'S-GRAVENHAGE N 7783
- Cadastral map
- Ownership situation
- Full ownership
Exterior space
- Balcony/roof terrace
- Balcony present
Parking
- Type of parking facilities
- Public parking and resident's parking permits
VVE (Owners Association) checklist
- Registration with KvK
- Yes
- Annual meeting
- Yes
- Periodic contribution
- No
- Reserve fund present
- No
- Maintenance plan
- No
- Building insurance
- Yes
Photos 44
© 2001-2024 funda











































