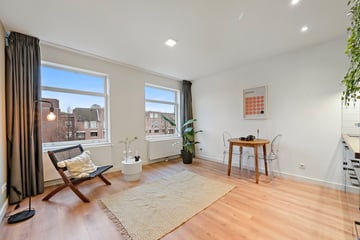This house on funda: https://www.funda.nl/en/detail/koop/den-haag/appartement-hooftskade-117-d/43704419/

Description
ENJOY LIVING in this apartment, completely modernized in 2021, located on the second floor with a view over the canal. The apartment offers a contemporary living feeling and is fully equipped and has a great view. The house has a living room with an open kitchen, modern bathroom and 1 bedroom. The apartment is fully equipped with double glazing and has an energy label B.
Location:
The apartment is located directly on the canal, in line with the Bierkade, in a very central location in the center of the city. The Grote Markt is located at the end of the street. There is a good balance here between the desired liveliness of the (inner) city and wonderful tranquility (hardly any traffic in front of the door). There are also surprisingly good parking options. Naturally, all expected and desired inner-city facilities are within walking distance “around the corner”. Arterial roads and public transport are accessible within a few minutes.
Layout:
Entrance with doorbells, communal hall, stairs to the second floor. Outside the apartment is a centrally located landing with cupboard with washing machine (shared with 1 other apartment) and private central heating boiler.
Access to the apartment.
Once inside, you step into the spacious living room, which is extra light due to the large windows, with a view over the canal. The modern open kitchen is equipped with built-in appliances (2021), namely: refrigerator with freezer, dishwasher, 4-burner induction hob and an extractor hood. The modern, luxurious bathroom has a free-hanging toilet, washbasin with furniture, a walk-in shower with a glass shower screen, a design radiator and mechanical ventilation. Access to the bedroom from the living room, this bedroom has a practical layout.
Details:
- Year of construction 1850, completely renovated in 2021/2022
- Energy label: B (floor, ceilings, glass and facades are insulated)
- Equipped with wooden frames with double glazing
- VvE is active, is registered in the Chamber of Commerce, has an MJOP, collective building insurance, VVE bank account and is managed by a professional manager
- VVE contribution: €48 per month
- Shared washing machine with 1 other apartment.
- Usable area 29 m², measured in accordance with NVM measurement instructions
- The maintenance situation inside is excellent and outside is good
- Modernized in 2021: all pipework, electricity (10 groups) and installations have been renewed, fully insulated, modern kitchen and sanitary facilities, ceilings, floors and window frames replaced
- Heating and hot water supply through a central heating combination boiler, built in 2021
- Mechanical ventilation available
- Multiple internet and coax connections
- Notary preferred seller
- Model NVM purchase deed applies
- The asbestos, old age, non-self-occupancy clause and measuring instruction clause will be included in the purchase deed
- Transfer can be done quickly!
Interested in this house? Immediately engage your own NVM purchasing agent. Your NVM purchasing agent will represent your interests and save you time and worries. Addresses of fellow NVM purchasing agents in Haaglanden can be found on Funda.
"We have compiled this information with the utmost care. However, our office accepts no liability for any incompleteness, inaccuracy or otherwise, or the consequences thereof. All specified sizes and surfaces are indicative."
Features
Transfer of ownership
- Last asking price
- € 200,000 kosten koper
- Asking price per m²
- € 6,897
- Status
- Sold
- VVE (Owners Association) contribution
- € 48.00 per month
Construction
- Type apartment
- Upstairs apartment (apartment)
- Building type
- Resale property
- Year of construction
- 1850
- Specific
- Protected townscape or village view (permit needed for alterations)
- Type of roof
- Combination roof covered with asphalt roofing and roof tiles
Surface areas and volume
- Areas
- Living area
- 29 m²
- Volume in cubic meters
- 90 m³
Layout
- Number of rooms
- 2 rooms (1 bedroom)
- Number of bath rooms
- 1 bathroom
- Bathroom facilities
- Walk-in shower, toilet, and washstand
- Number of stories
- 1 story
- Located at
- 3rd floor
- Facilities
- Mechanical ventilation, passive ventilation system, and TV via cable
Energy
- Energy label
- Insulation
- Roof insulation, double glazing and insulated walls
- Heating
- CH boiler
- Hot water
- CH boiler
- CH boiler
- Intergas (gas-fired combination boiler from 2021, in ownership)
Cadastral data
- 'S-GRAVENHAGE AE 5560
- Cadastral map
- Ownership situation
- Full ownership
Exterior space
- Location
- Alongside a quiet road, alongside waterfront, sheltered location and in residential district
Storage space
- Shed / storage
- Built-in
- Facilities
- Electricity and running water
Parking
- Type of parking facilities
- Paid parking, public parking and resident's parking permits
VVE (Owners Association) checklist
- Registration with KvK
- Yes
- Annual meeting
- Yes
- Periodic contribution
- Yes (€ 48.00 per month)
- Reserve fund present
- Yes
- Maintenance plan
- Yes
- Building insurance
- Yes
Photos 27
© 2001-2025 funda


























